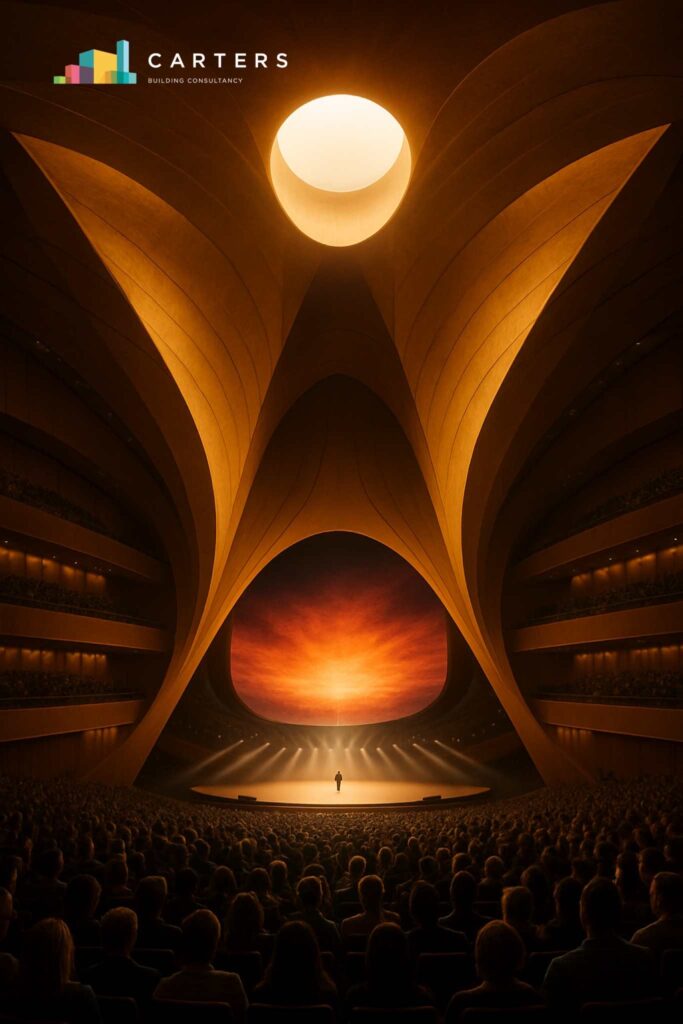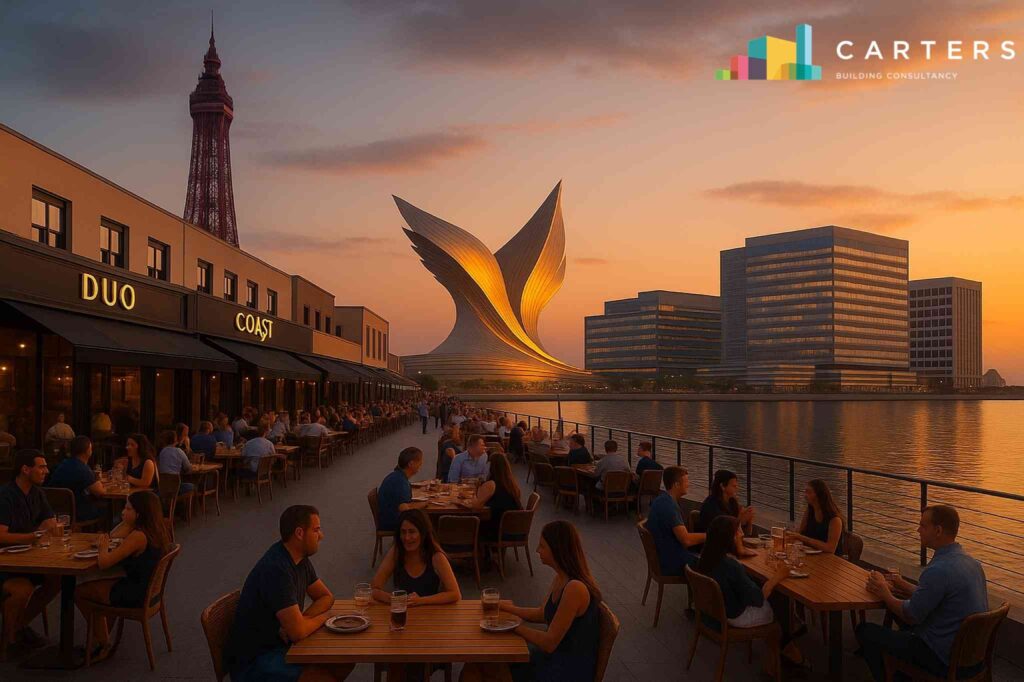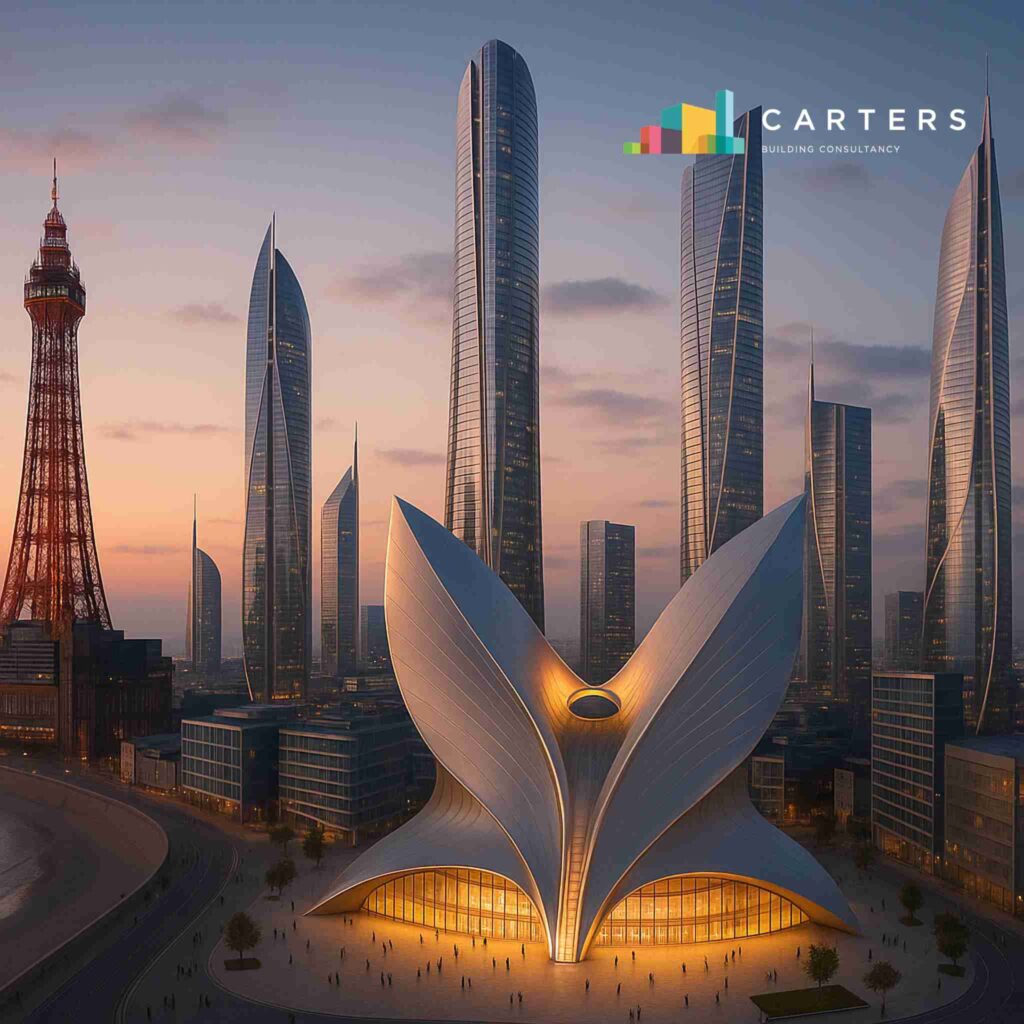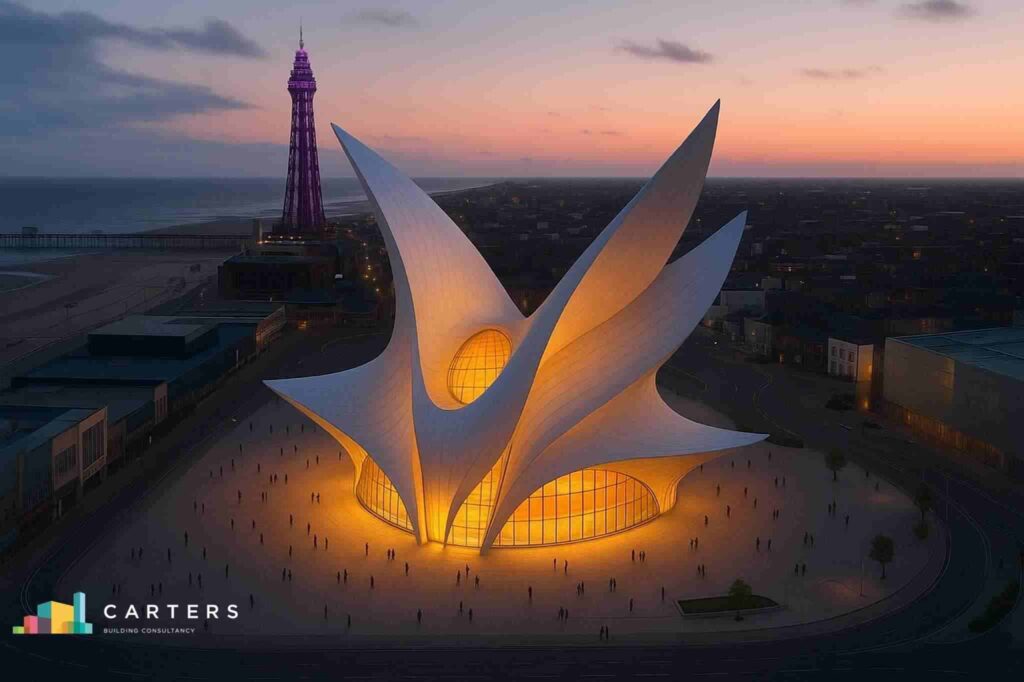New Blackpool Arena
Carters Unveil a World-Class Seafront Arena Concept
New Blackpool Arena
New Blackpool Arena – Phoenix Pavilion Concept by Carters BC. With major regeneration already underway and renewed national focus on coastal towns, the question is no longer if the town will change, but how bold that change will be.
Carters Building Consultancy is proud to present the Phoenix Pavilion Arena a world-class seafront venue and architectural landmark, conceived as a catalyst for Blackpool’s next chapter: a modern, sustainable, globally recognised coastal city.
Blackpool Today: A Town Already Regenerating
Blackpool is not starting from zero. The foundations of a new future are already being laid:
- Housing & Neighbourhood Renewal
- Central Housing Regeneration Area – long-term housing-led regeneration to bring new life to central Blackpool.
- Central Housing Regeneration Area Framework – up to £90m to transform some of the UK’s poorest housing stock.
- Town Centre & Education
- Talbot Gateway & Multiversity – a £350m mixed-use regeneration including a new learning campus bringing thousands of students and workers into the heart of the town.
- Seafront & Tourism
- “A Better Blackpool” – tramway extension, street upgrades and cleaner, safer public spaces.
- Blackpool Central Leisure Masterplan – a £300m recreation-led redevelopment of the former Central Station site into an indoor entertainment district.
These are vital steps.
But to change how the world sees Blackpool, we believe a single, brave, international-quality landmark is needed, a project that signals a new phase of ambition. That is the role of the Phoenix Pavilion Arena.
The Phoenix Pavilion Arena – Vision & Role
The Phoenix Pavilion Arena is envisioned as: Explore our concept design for a new Blackpool arena
- A next-generation indoor arena for concerts, sport, esports, conferences and exhibitions.
- A sculptural coastal landmark sitting in dialogue with Blackpool Tower – heritage and future, side by side.
- The anchor for a new seafront district of restaurants, bars, hotels, public squares and cultural activity.
Key Components
- Arena bowl (c. 15,000–20,000 capacity concept)
- Flexible event spaces for exhibitions, festivals, trade shows and community events
- Waterfront hospitality – cafes, bars and destination restaurants facing the promenade
- Public realm – squares, terraces and viewing decks overlooking the sea
- Future-ready workspace and hotel opportunities integrated into the district
The aim is not to build “just another venue”, but to create a Blackpool icon that both locals and visitors can be proud of, and which investors recognise as a serious, bankable asset.
A Catalyst for Wider Blackpool Regeneration
The Phoenix Pavilion Arena is not conceived as a standalone landmark, but as the catalyst for a wider regeneration strategy for Blackpool’s seafront and town core. Alongside major public sector programmes already underway, this project has the potential to:
- Reposition Blackpool as a year-round coastal destination for culture, entertainment and business events.
- Support new housing, hospitality, workspace and public realm improvements across the town.
- Strengthen investment in Talbot Gateway, Blackpool Central, the Tower Quarter and the extended promenade.
- Drive a shift away from seasonal dependency towards a thriving, future-ready visitor economy grounded in skills, innovation and pride of place.
The arena is a flagship that lifts everything around it, a defining moment where Blackpool moves from incremental change to a confident, world-class transformation.
How It Can Actually Work: Transport & Access
A major arena only succeeds if people can arrive and leave easily and safely. Rather than repeating the mistakes of car-dominated schemes, the Phoenix Pavilion is built around a transport-first strategy:
- Tram-Led Access
Blackpool’s upgraded tramway is one of its greatest assets. Under this vision it becomes the primary event spine:
- Event-day high-frequency trams (every 3–4 minutes at peaks).
- Integrated ticketing where arena tickets include tram travel.
- Express services linking Starr Gate ↔ Town Centre ↔ Bispham ↔ Fleetwood.
This mirrors how many European arenas move large crowds without building vast car parks.
- Rail & Talbot Gateway
With Talbot Gateway and the Multiversity focused around Blackpool North station, the rail hub naturally becomes a key event gateway:
- A clear, well-lit pedestrian spine from station to seafront.
- Event-day extra trains coordinated with peak arrival and departure times.
- Joined-up branding and wayfinding that makes the journey feel safe and intuitive.
- Park & Ride Strategy
To relieve town-centre congestion, cars are caught earlier at:
- Sites near the M55 junction / gateway.
- Potential surplus land at Squires Gate Airport.
- Suitable retail / leisure parking by evening agreement.
Dedicated shuttles and tram links from these hubs minimise traffic near the arena.
- Pedestrian-First Arrival Zone
Around the arena itself:
- Car-free or low-car arrival plazas on event days.
- Wide pavements, seating, trees and coastal planting.
- Visible, safe routes that support both local businesses and visitors.
Sustainability & Climate Resilience
The Phoenix Pavilion Arena is conceived as a low-carbon, climate-ready landmark:
- Mass timber / hybrid structure – using cross-laminated timber (CLT) and glulam beams combined with steel where required, reducing embodied carbon while delivering long spans.
- Long-span roof engineering – informed by best practice in large-span arenas to deliver flexible, column-free interiors.
- Renewable energy – PV on roof and façades, optimised orientation and high-performance envelope.
- Natural ventilation opportunities – exploiting sea breezes where appropriate for comfort and energy reduction.
- Blue-green infrastructure – rainwater harvesting, sustainable drainage systems (SuDS), coastal planting and dune support to enhance resilience.
- Active travel first – walking, cycling and micro-mobility routes integrated into the masterplan.
The ambition is to make the Phoenix Pavilion net-zero ready and a flagship for sustainable coastal regeneration in the UK.
Construction Innovation: How It Could Be Built
The arena draws on proven structural and construction approaches from around the world:
Mass Timber & Hybrid Arenas
Projects such as the Idaho Central Credit Union Arena (Opsis Architecture) demonstrate how mass timber can deliver long-span sports venues, using glulam frames and CLT to create dramatic yet efficient roofs.
London’s ABBA Arena at Queen Elizabeth Olympic Park uses a demountable hybrid of steel and mass timber, designed so it can be dismantled and relocated – an example of circular, low-carbon thinking that could inform modular elements of the Phoenix Pavilion.
Long-Span Roof Systems
Guidance on long span roofs shows how spans above 12m can create flexible, column-free interiors – perfect for arenas, with case studies in steel, timber and hybrid forms.
The structural language of the Phoenix Pavilion could range from:
- Curved shell or wing-like roof, echoing the “phoenix” form.
- Expressive steel exoskeleton with glazed and timber infill.
- Hybrid mass-timber roof with dramatic, rhythmic glulam trusses.
All of these methods are technically proven and insurable when correctly engineered.
Planning Hurdles – and How They Can Be Addressed
A project of this scale on the seafront must navigate a robust planning and policy framework. Key considerations likely include:
- Coastal flood risk & climate change – Flood Risk Assessment, Sequential and Exception Tests, alignment with Shoreline Management Plans.
- Heritage & townscape – impact on the setting of Blackpool Tower and conservation areas, supported by townscape, visual and heritage assessments.
- Transport & crowd safety – full Transport Assessment and Event Management Plan, demonstrating tram, rail, park & ride and pedestrian strategies can handle peak flows.
- Environmental Impact Assessment (EIA) – covering ecology, noise, light, microclimate, socio-economics, and cumulative impacts alongside projects like Blackpool Central.
- Policy alignment – demonstrating consistency with the Blackpool Regeneration framework and Local Plan.
- Viability, ESG & Levelling-Up case – showing benefits in jobs, skills, inclusion, health and economic resilience.
Carters’ Commitment on Planning
To help unlock this conversation, Carters Building Consultancy will offer to prepare and submit an online planning application for the Phoenix Pavilion Arena free of charge (professional time) – seeking investor support for:
- Specialist technical reports (Transport, FRA, EIA, Heritage, Ecology, Viability etc.)
- Supporting graphics, CGIs and consultation material. This demonstrates our belief that the scheme is not just visionary, but potentially deliverable.
Learning from Other Cities – Why Not Blackpool?
Around the world, single flagship buildings have transformed cities:
- OVO Hydro, Glasgow – a 14,300-capacity arena that helped turn former docks into a top-10 global entertainment campus.
- The O2, London – a reimagined Millennium Dome now home to one of the world’s busiest arenas, integrated with bars, restaurants and leisure.
- The Glasshouse International Centre for Music, Gateshead – a Foster + Partners riverfront venue that helped lead Quayside regeneration.
- Guggenheim Museum Bilbao – the classic “Bilbao Effect”, where one building radically boosted tourism, pride and economic growth.
- Sphere, Las Vegas – an immersive arena redefining live experience with full-scale media façades and advanced sound technology.
- Sydney Opera House, Dubai Opera, Copenhagen Opera – coastal cultural icons that helped reposition their cities globally.
If Glasgow, Bilbao, Sydney and Dubai can do it… why not Blackpool?
Blackpool already has the coastline, the history, the name recognition and the transport. What it needs now is a truly brave, world-class project to anchor and amplify the regeneration that has begun.Building Regulations limit the amount of glass that is possible due to the amount of glazing that would require external (thermally broken etc) doors to separate the main house from the new contemporary garden room extension. Heating systems may also be specified. With careful design and planning it may be possible to allow the garden room extensions to be separated by normal internal doors or by having no separating doors at all.
Benefits for Blackpool & the Region
Economic
- Thousands of jobs across construction, operation, hospitality and supply chain.
- Year-round visitor economy, not just summer peaks.
- Increased investor confidence and uplift in land and property values.
Social & Cultural
- A civic landmark that restores pride and ambition.
- Access to world-class events and culture for local communities.
- Improved public spaces, lighting and safety along the seafront.
Environmental
- Opportunity to showcase sustainable arena design in a UK coastal context.
- Integration with low-carbon transport, active travel and blue-green infrastructure.
Invitation to Investors, Partners & Blackpool Council
Carters Building Consultancy is seeking conversations with:
- Developers & institutional investors
- Arena & venue operators
- Hotel, F&B and leisure brands
- Regeneration, impact and ESG funds
- Blackpool Council’s Regeneration and Planning teams
If you share the belief that Blackpool can rise again as a modern, world-class coastal destination, we would love to talk.
Explore our concept design for a new Blackpool arena
📞 Contact Carters Building Consultancy
📧 harry@cartersbc.co.uk
🌐 https://cartersbc.co.uk
📍 Based in Lancashire – working across the UK


















