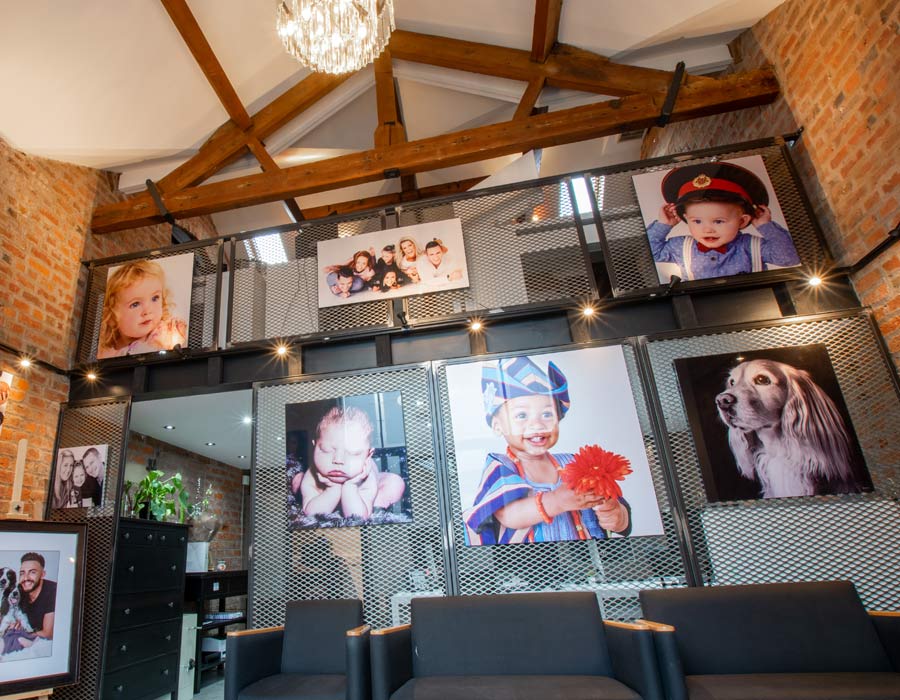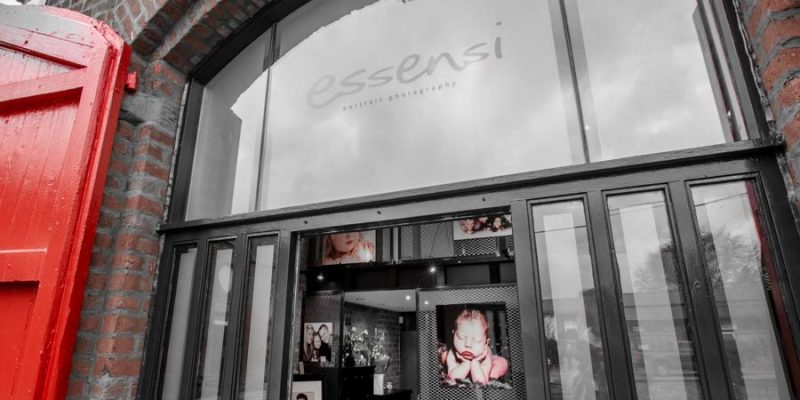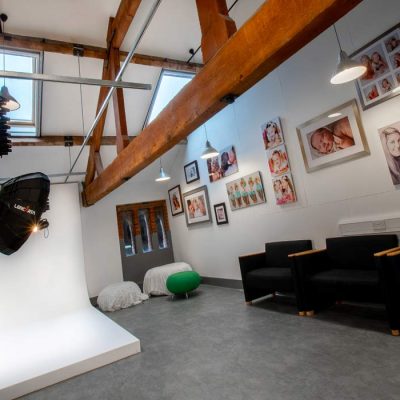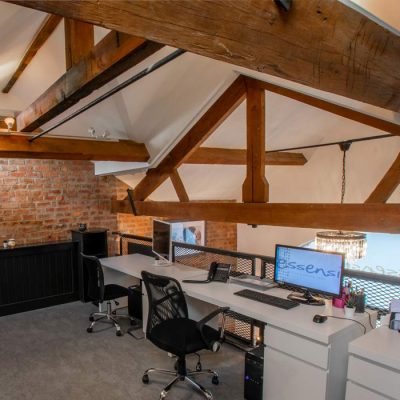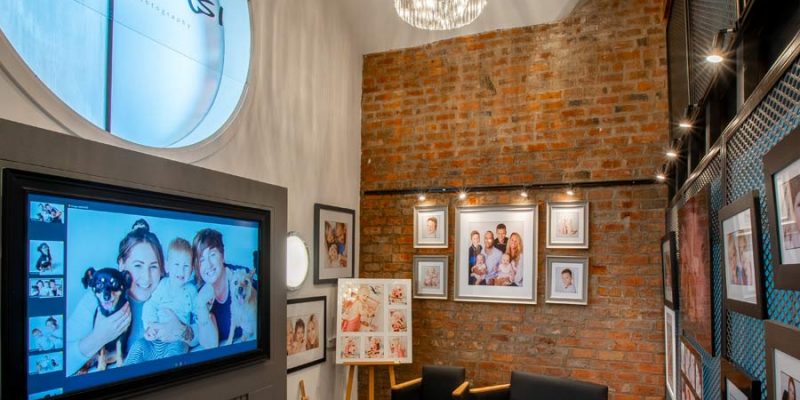Essensi Studios
Location: Clifton, Preston
Client: Essensi Studios
Carters has worked with the premier photography studio in the North West, Essensi Photography providing a full consultancy service to relocate their business to a new location and find a perfect new home for their business.
Essensi Photography has moved from St Anne’s high street to a perfect location for creativity at Root House, Clifton Fields, Preston. Next door to Carter-Zub offices! Essensi offer family portraits, generation, newborn, maternity and pet shoots. For more information be sure to click this link below to their website.
The project has been designed and project managed by Carters. The project ran smoothly, on budget and completed just in time for the set completion date for reopening the business.
Services provided:
• Stage 1 – Architectural design and feasibility study.
• Stage 2 – Detailed design and submission of a full planning application for the final proposal.
• Stage 3 – Develop detailed design and tender package.
• Stage 4 – On-site contract administration/project management/ principal designer role.
Thank you for all the trades involved co-workers and team! Carters provided detailed and in-depth feasibility appraisals for a number of sites for their business looking at the spatial requirements and space planning, budget costs, design, and project management of individual trades for the refurbishment.
Their new studio is oozing with character and openness with vaulted ceilings, bare brick walls, exposed truss, and vinyl concrete floors. The existing unit has undergone a significant refurbishment including new flooring throughout, bespoke metal partitions to designate space effectively but still provide an open and light appearance. Mezzanine floor providing additional office accommodation within the roof space. An intricate and complex infinity wall constructed to enhance their quality images, installation of a lighting ceiling rig system, new lighting, hardware, data and power installed throughout.
The team involved:
A.P. Sharrocks Joinery & Building LTD
Bailey engineering and fabrication
Fylde Flooring
A.D Electrical
AGT Computer Services Ltd
Painting and decorating - Mick Bishop
Should you require a similar service and thinking of refurbishment and additional space feel free to get in touch for a free consultation.

