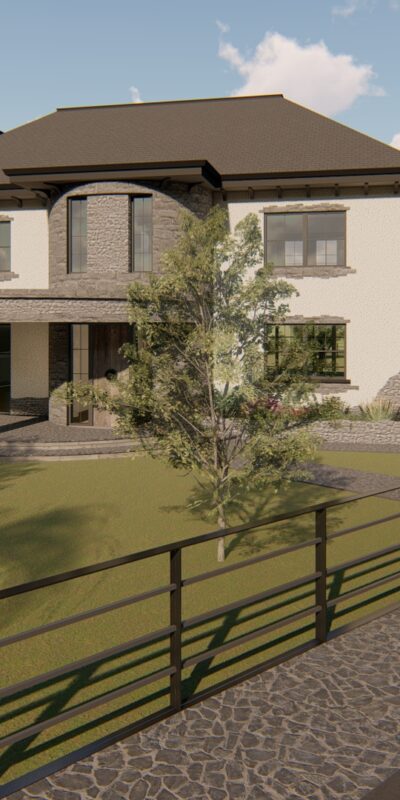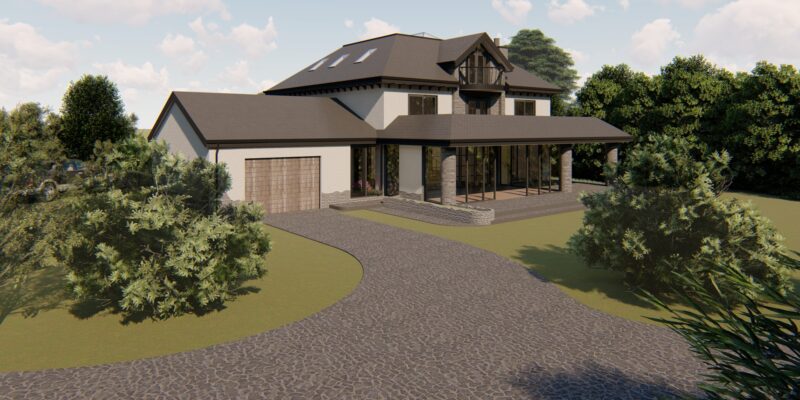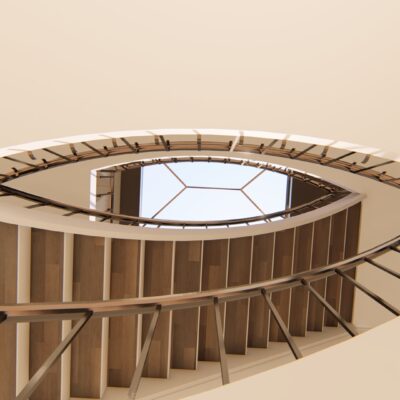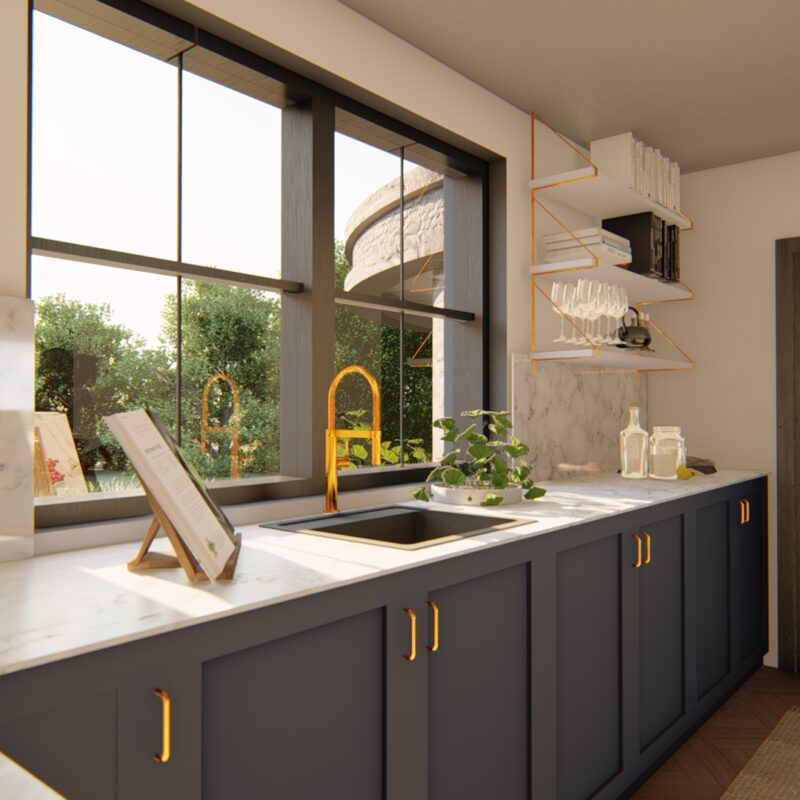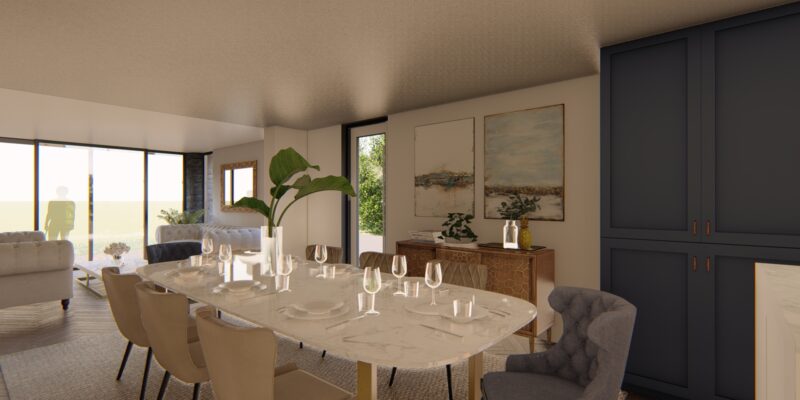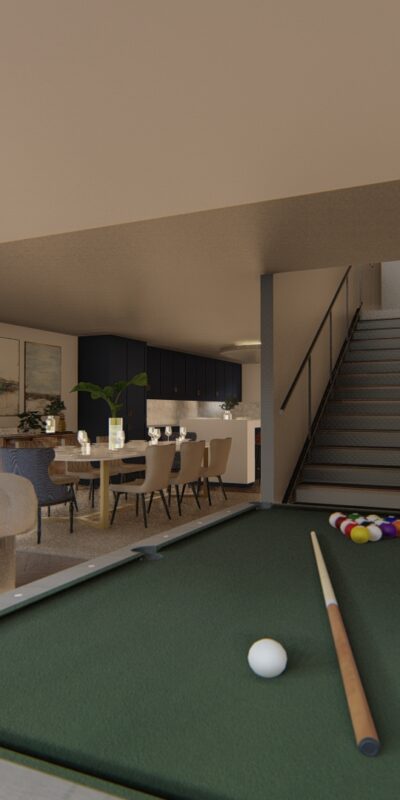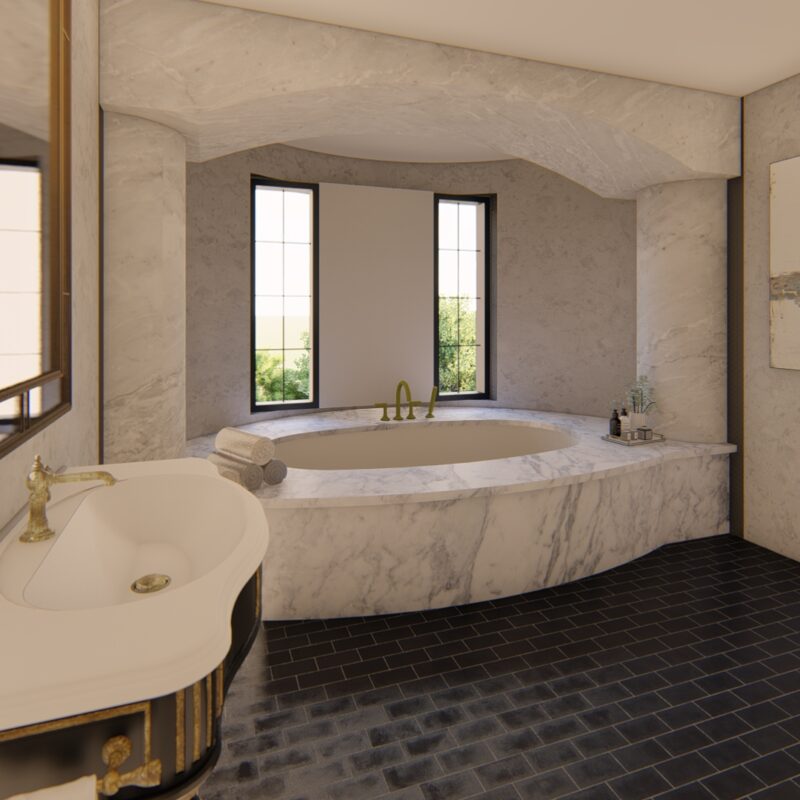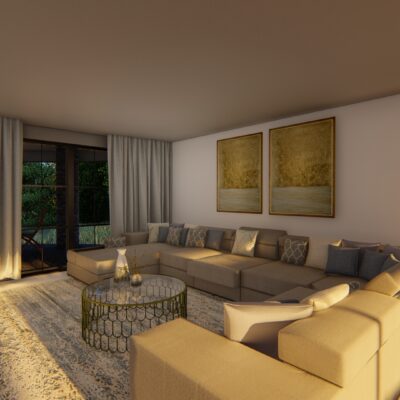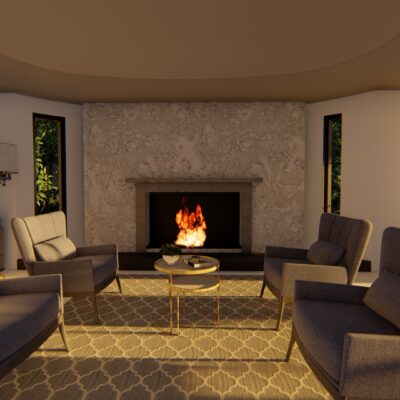Thorncroft - Bespoke New Build Home
Location: Preston, Lancashire
Client: Private
Full planning approval obtained for a new build bespoke 5 bedroom family home in the open countryside of Pilling, Preston. We have recently been appointed to provide detailed construction drawings and construction soon to commence.
Thorncroft is a bespoke new build property set within the open countryside located in a beautiful location in Pilling, Lancashire that has benefits of far-reaching views.
As part of our commission, we were asked to review the site, analyse and prepared a site feasibility assessment, detailed design and submission of a full planning application. Our project brief involved designing a bespoke luxury property that even though new, has an instant connection and age. Due to the client's specific requirements, we designed a home with multiple levels and introduced a material palette that would be found locally to the area. The use of natural stone, slate, and oak allows for a sympathetic traditional appearance that would be timeless in its setting.
We spent many weeks examining open countryside properties identifying key features that we could reinvent in this bespoke one-off property. The linear arrangement allows the new home to rest across the site taking full advantage of the views and the sun path. With stone feature walls externally and internally, the interior spaces are clean, contemporary with a feature curved concrete staircase at the heart of the house.
Feature double and triple-height interior spaces create drama and impact internally, but also allow interaction between the differentiating levels within the new home. The landscape area enhances our architecture and with the use of raised patios and first-floor terrace area taking advantage of the sun path throughout the day. We feel this unique property exceeds our design brief.
The proposed homes communicate incredibly well to its setting. The combination of contemporary and traditional architectural detailing allows the property to settle seamlessly and become subservient to the landscaping. To the rear the introduction of large expansive areas of glazing in a direct and deliberate reverse architectural approach that still provides hints that this property is a newly created super-prime home of real distinction. The glazing becomes more dominant as an architectural feature and is further enhanced by clean lines and repetitive use of details and framing.
This open countryside bespoke project shows that traditional architecture can be beautiful when careful consideration has been given to its natural setting.
Services provided:
• Stage 1 – Architectural design and feasibility study.
• Stage 2 – Detailed design and submission of full planning application for the final proposal.
• Stage 3 – Develop detailed design and provide construction drawings.
• Stage 4 – On site technical assistance
Works are due to commence later in the year. Should you require a similar service and thinking of a new build development feel free to get in touch for a free consultation.
''I would highly recommend Carter’s building consultancy. Not only has Harry been absolutely fantastic in his approach, but he has given some amazing design ideas. I wouldn’t say the process has been easy but going through the process with Harry who has stuck by our side throughout the difficult ups and downs has made it all the more worth it. The constant nagging from us, the constant out of hours calls to him and his approach to it all has been the same (outstanding) throughout. What an extremely talented person and a company that we are privileged to have helped build our homes. Thank you''
Avneet and Sunny Doel - Client and Landonwers
If you’re thinking of building your new home and require our expertise? Do not hesitate to get in touch with Harry Carter, Director and see how we can be of service! We are regulated by the RICS and ARB

