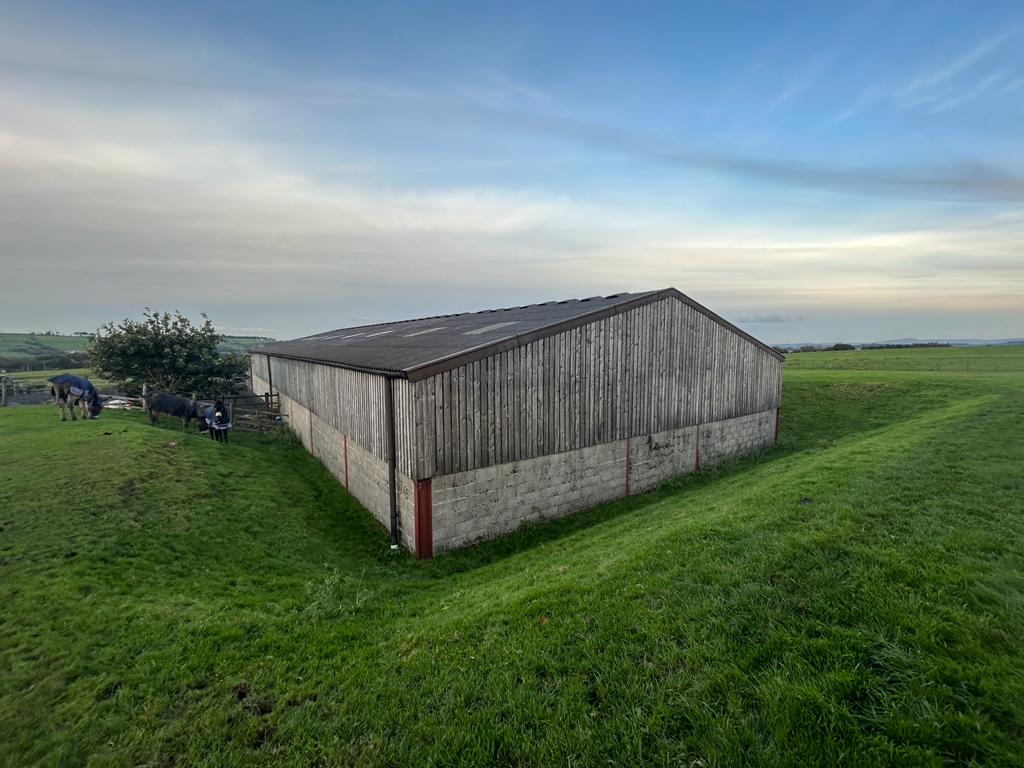Barn Conversions
Barn conversations are a particular pleasure for Carter’s Building Consultancy - probably why our offices are in one. They show an interest in society and create an opportunity to respect history and the landscape whilst embedding the characteristics of modern living.
Changing the use of any building provides many challenges and an equal number of opportunities. Historic buildings particularly require careful consideration to retain their unique features while creating functional and efficient spaces. The benefits of a barn conversion are obvious - vaulted ceilings, large open spaces and panoramic views of beautiful countryside. The interior sense of space in barns makes contemporary open plan living particularly pleasing, especially when there are punctuations of period features.
The success of any barn conversion is a balance. The existing structure, openings, limitations and quirks of the existing building are aspects to consider. In addition, the practicality, light, space, energy efficiency and comfort of new dwellings are also noteworthy. However, with the right approach and creative thinking many buildings turn into high quality family homes.
Planning
It is often the case that planning presents many restrictions on barn conversions and the change of use to residential in rural areas. If the existing barn is not stone or brick it can be even more problematic. Carter’s will support a full review of local planning policies within the local authority to help navigate the issues. A structural assessment is often necessary to establish the integrity of the building to accept alterations. A protected species survey is also recommended to ensure no wildlife is disturbed. Not taking these steps can significantly affect the cost and time components of the project.
External alterations are scrutinised in great detail; planners are resistant to significant changes. These can include new windows or doors as well as external materials. Carter’s are experienced in creative solutions to these problems to satisfy all parties and create a high quality home that doesn’t fight with nature, the landscape or the community.
Planners may insist on working with historic building and conservation officers who will review specific details of the scheme to ensure that character is maintained whilst allowing modern family living.
Permitted Development – Part Q
Permitted development legislation, specifically Part Q of The Town and Country Planning (General Permitted Development) (England) Order 2015, can offer an alternative. The legislation allows for physical changes to the building, but not extensions, including the installation (or replacement) of windows, doors, roof or exterior walls and services.
Requirements and restrictions include the size of the space to be converted, the level of building works required, the location and the lawful use of the building. Obtaining prior approval is different to seeking planning permission and there are limited opportunities for the Local Planning Authority to prevent the change of use of the building from agricultural to a dwelling house. But they can provide valid objections surrounding:
- the impact from transport, highways and noise;
- the physical risks relating to flooding, contamination and more subjective aspects such as;
- the design or external appearance of the building and whether the location or siting of the building would make it ‘otherwise impractical or undesirable’ for the change of use.
The Carter’s approach to barn conversions
Carter’s have worked on various barn conversion projects, as well as the conversion of other existing buildings. Each project presents its own challenges and opportunities however the common themes tend to be:
- historical analysis and previous use;
- familiarity with planning opportunities and restrictions;
- celebrating existing features and oddities;
- careful consideration of the internal layout to create something fit for purpose;
- the hunt for light and energy efficiency;
- respect that the structure wasn’t intended for human habitation so openings in the external fabric will be limited and;
- negligible insulation to walls, floor and roof which will need to be remedied to meet building regulations.
Please contact Carter’s to discuss your barn conversion dreams and ideas.





















































