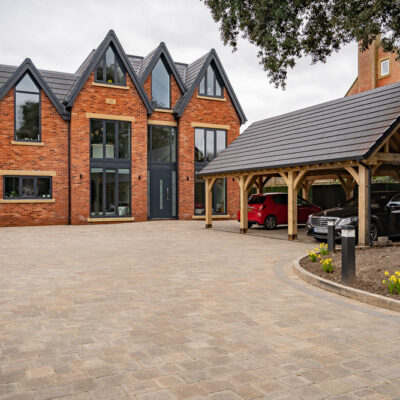Self Build Homes
Self Build Homes are Carters speciality and passion.
Since our inception in 2016, we have created numerous self build homes across the UK, with a range of scales from small affordable through to high-end super homes.
We have obtained many self build homes planning permissions, utilising out in-house planning expertise and our projects incorporate backland, white belt, brownfield, green belt, Greenfield, infill, replacement, open countryside and Paragraph 55/ 79 self build homes among others.
From Inception to Completion – The process for Self Build Homes
Whilst this stage can only be a brief resume of the various aspects to the project, it highlights the need for high-quality professional advice and assistance from the earliest stages of the project. We have a wide range of expertise and capabilities, relating to self-build homes, and can help you through each stage of the project.
Site finding
The earliest and potentially one of the most unpredictable parts of self build homes projects. Finding a suitable site (be it a vacant or previously developed plot, a building for conversion or a house for renovation/ remodelling), where an appropriate home can be designed (and crucially receive planning approval) is a difficult and challenging aspect. Contacting an Architect & Planner at the earliest stage in the process to create self build homes, can be very beneficial to unlock a site’s potential and minimise time and cost issues.
Developing your brief and initial concepts
Initial meetings and early discussions are critical to develop a brief which sets out your requirements, aspirations and design ideas. Initial sketches are developed to hone these discussions. At this stage we encourage and facilitate the use of design journals, magazines, photographs to enable us to understand your thoughts. Often it is difficult for clients to put these thoughts into words and our unique approach helps with this. We also have a wide range of material we can let you use to assist with these matters as well as pointing you in the right direction for your needs.
Funding for self-build homes
Even more complicated since the credit crunch, finding suitable development finance can be a difficult hurdle. We have experience and knowledge of a range of funding options to facilitate self build homes.
Planning Permission
the planning system is now a very complex process with numerous factors, including flood, ecology, planning policy, affordable housing, section 106 or other financial contributions and energy efficiency aspects that play a major part in the development of a home. Successful negotiation of this aspect can save a large amount of time and money as well as increasing the potential of the project. As Architects and Planning consultants, we are uniquely positioned to provide you with a cost-effective service.
Detailed Design (and Building Regulations)
Following planning approval, developing the detailed design aspects, including large-scale details makes a huge difference to self-build homes projects. The integration of the wide range of elements, rules and regulations that go into modern houses, especially higher standards are required, is essential to the success of self build homes. As the famous saying goes “the devil is in the details”.
Tender and Contracts
finding a suitable contractor, and entering into a proper contract, is vital to ensuring a high-quality finished project which is completed on time and on budget. We work with a range of professional builders who have created a large number of homes from small starter homes to substantial family homes with the latest features and fashions, and can advise you on the most appropriate contact for you and your builder to use.
Construction of Self Build Homes
The realisation of the project. It is very important to retain professional input and monitoring during the construction stages of self-build homes to ensure satisfactory construction and the integration of all of the various aspects of the project. We can also ensure that any queries that are raised during the construction process are dealt with promptly and efficiently to avoid any potential delays or additional costs.
Fit out/ Interior Design
depending upon clients requirements, we can assist with a wide range of services in relation to the “look” of the finished home, including assistance with a wide range of internal finishing’s, furniture and ideas. These services can include the design and development of bespoke pieces of furniture or products.
The following projects are all examples of self build homes. Please see our Case Studies page as well as our range of new build homes for more projects.
There are other issues and processes to consider, including Health and Safety (CDM), the Party Wall Act, Site Waste Management, Ecological and other site-specific issues. Whilst these can sound daunting initially, it is important to understand each aspect, but these only need to be at the appropriate time. We can assist and guide you through the entire project.
If you are looking to create your own self-build home, please contact us to discuss how we can assist to build your dream.































