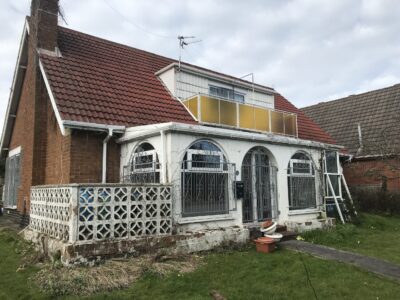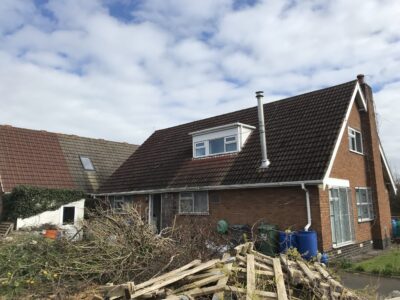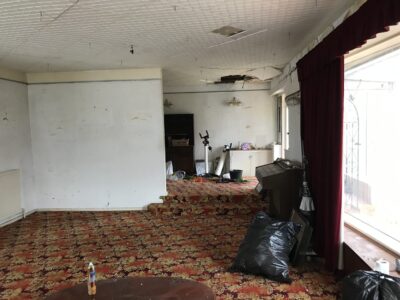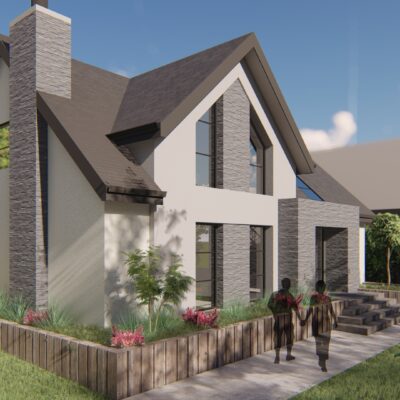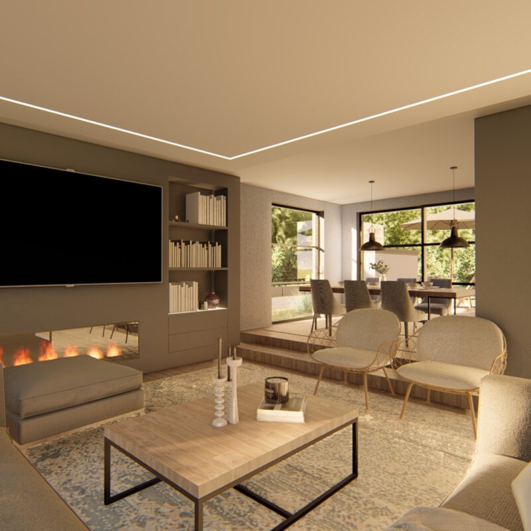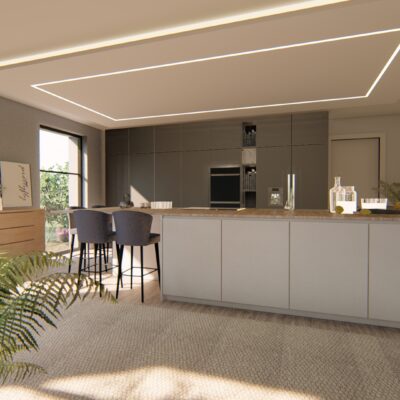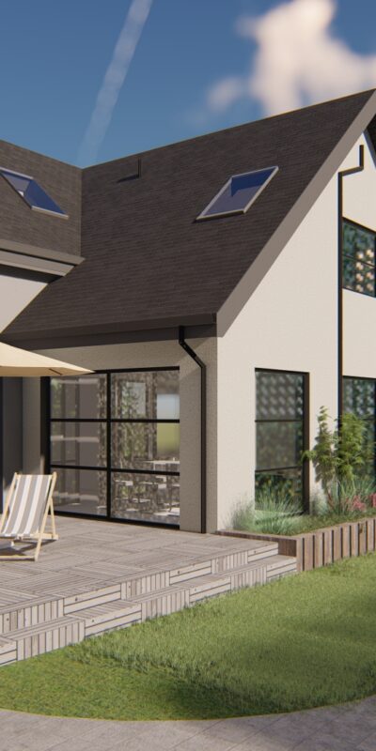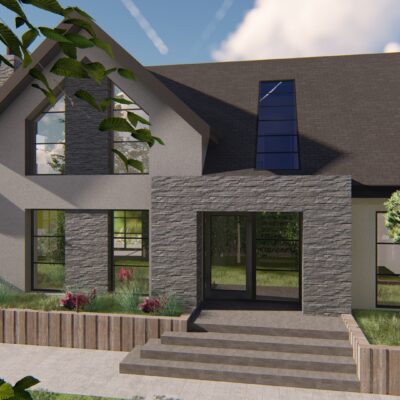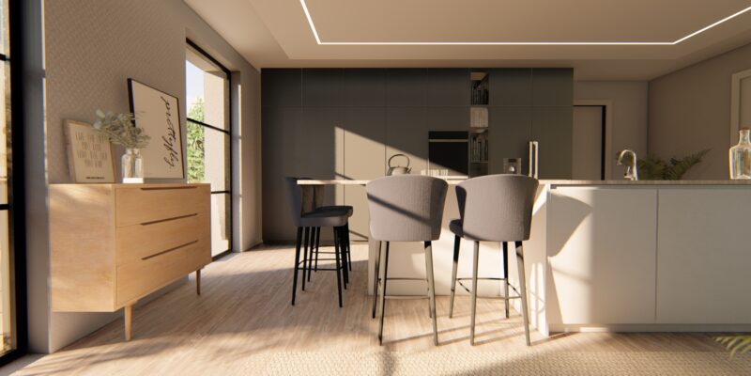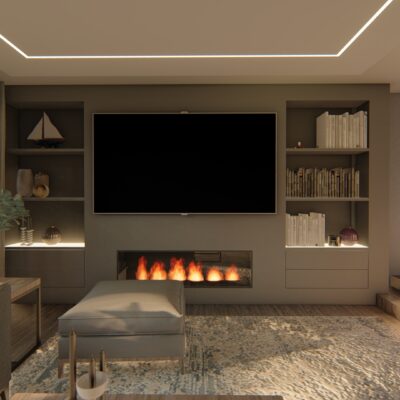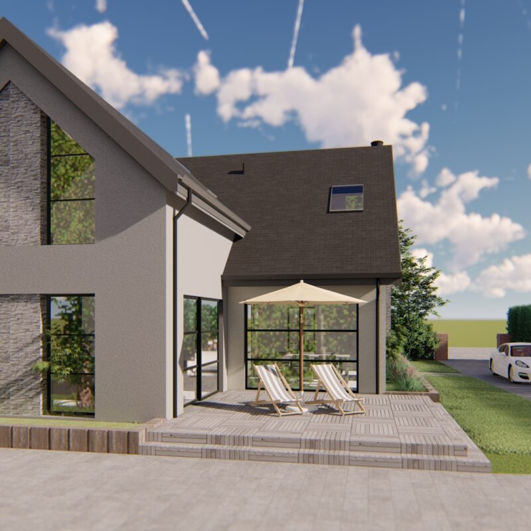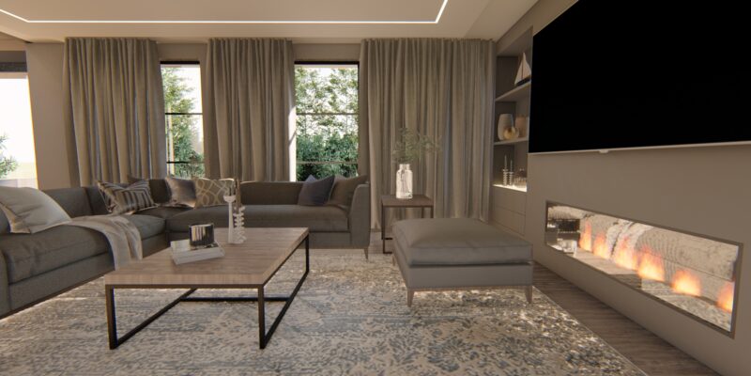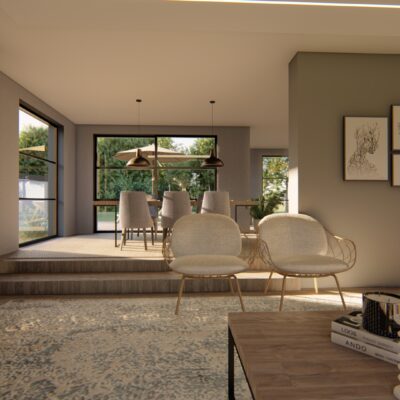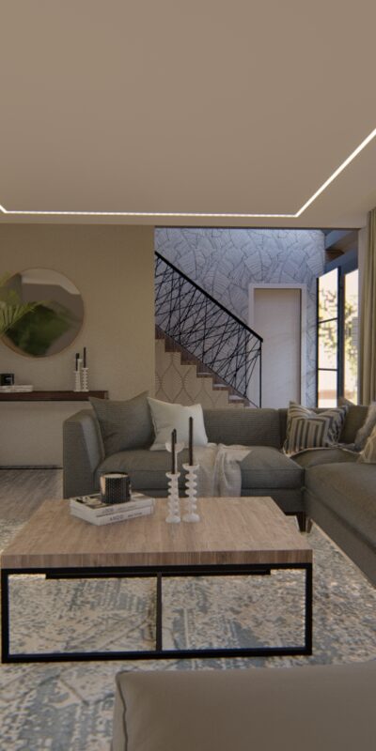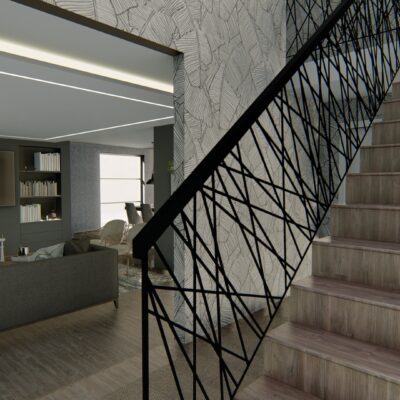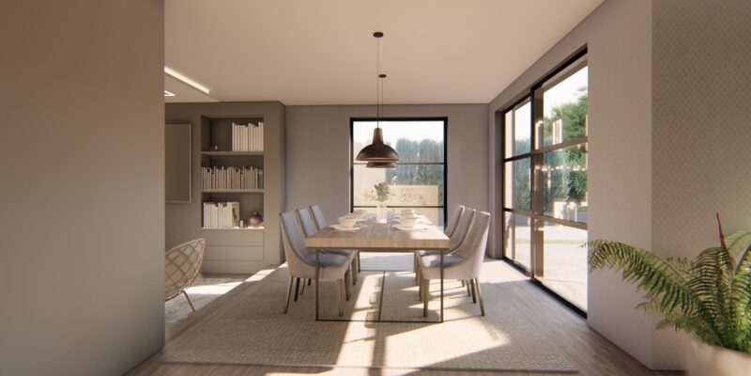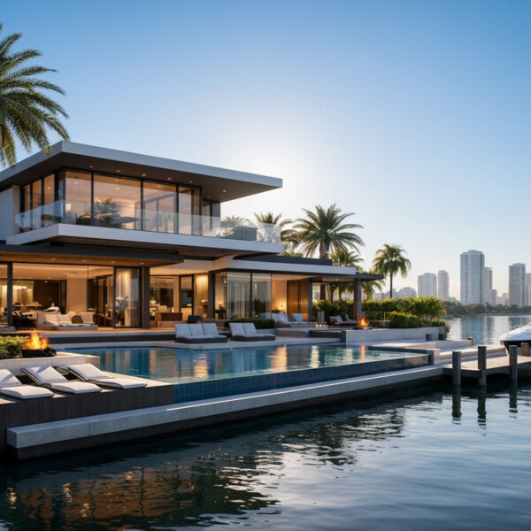Bungalow Extension and Remodel
Location: Thornton
Client: Private
Thinking of having an extension or wanting to remodel your home?
We love creating new ways to enjoy a family home.
Here is one of our bungalows redevelopment projects.
Carters have proposed to reconfigure the roof whilst maintaining the same overall height but changing the geometry of the roof introducing a front a rear gable dormer to allow two additional bedrooms within the roof space, we have then reconfigured the ground floor and proposed a new feature entrance and a new two-story rear extension. Providing additional bedrooms within the roof space and a modern open plan kitchen, dining, and living area to the ground floor.
Services provided:
- Design Feasibility and Option Appraisal
- Full Measured Survey
- Budget costings exercise
- Submission of a Full Plans Application
You can just see the transformation from the photos taken on our survey compared to our new proposal.
If you are thinking of a house redevelopment project feel free to contact a member of the team who will be able to guide you through the process and start making your ideas become a reality.

