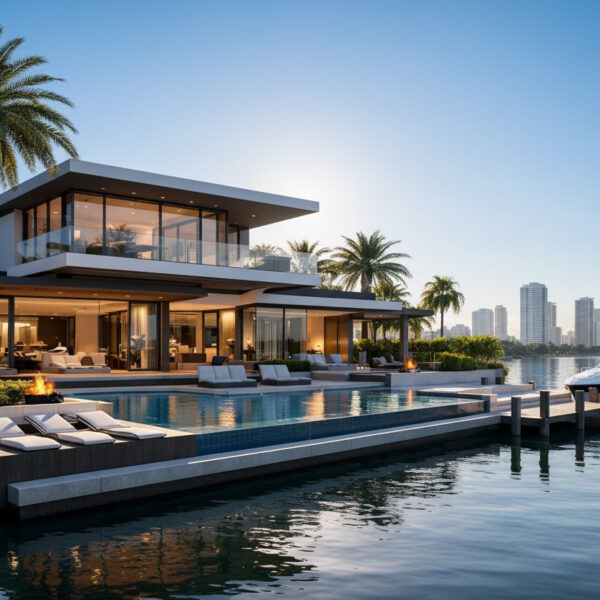High Cross Part Two-Storey Side Extension and Part Single-Storey Rear Extension
Location: Poulton-le-Fylde, Lancashire
Client: Private
We have provided full detailed design for this historical family home in Poulton-le-Fylde.
This residential extension project included Part Two-Storey Rear Extension and Part Single-Storey Rear & Side Extension on an executive home located in Poulton le Fylde.
The modern designs will give the property a new lease of life for the client and provide modern open plan living whilst still holding on the building's traditional style.
The new design re-configures the internal living space by adding a new integral garage space, two additional bedrooms and an open plan kitchen/dining and lounge area to the rear with views into the generously sized garden.
Be sure to keep an eye out for updates on the progression of this project as the finished product will be an impressive build.
Services Provided:
If you’re thinking of adding some extra space to your home, get in touch today! You can see more of our previous extension projects on our case studies page!


























