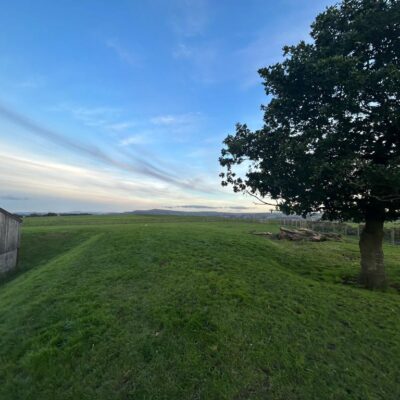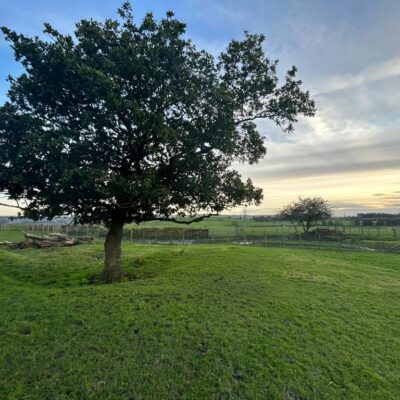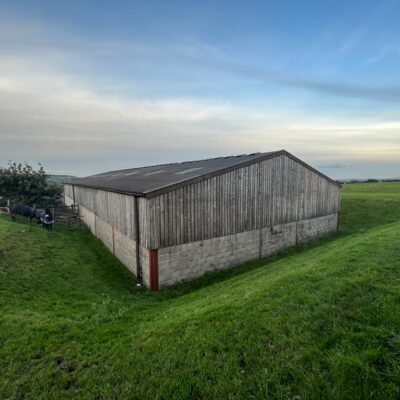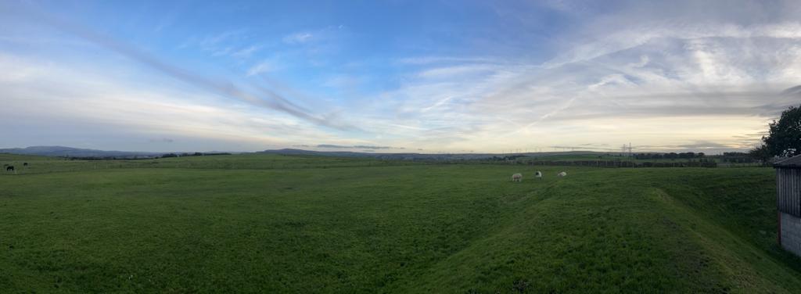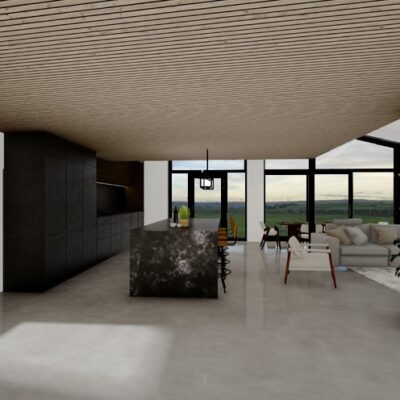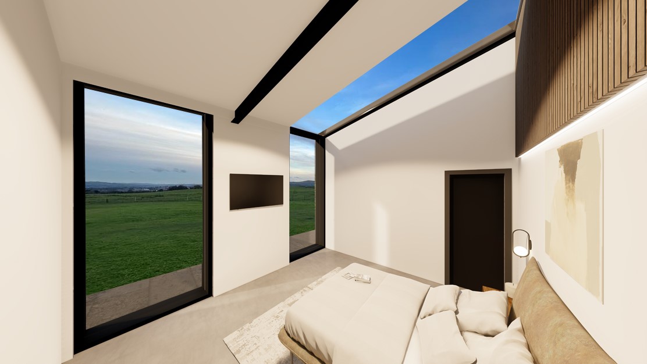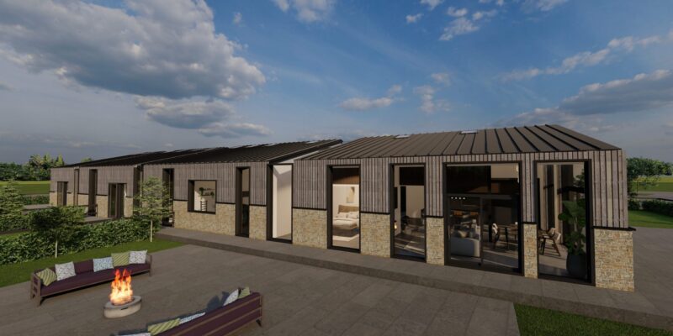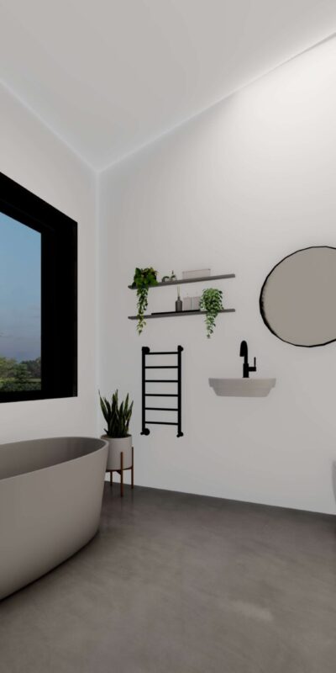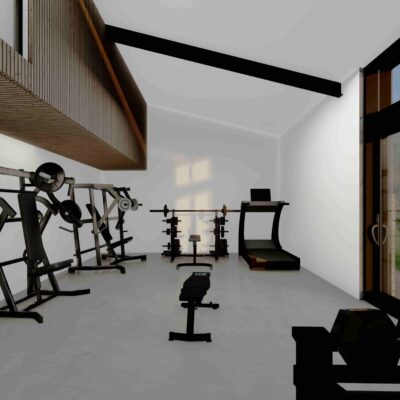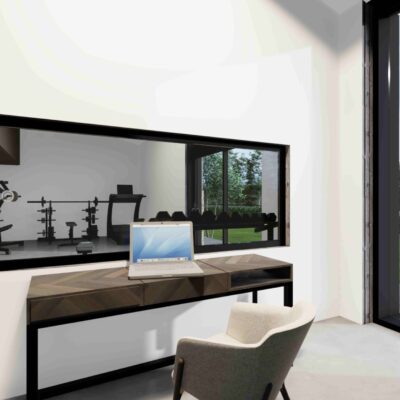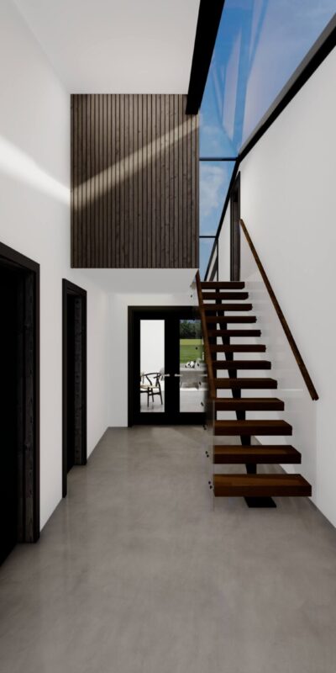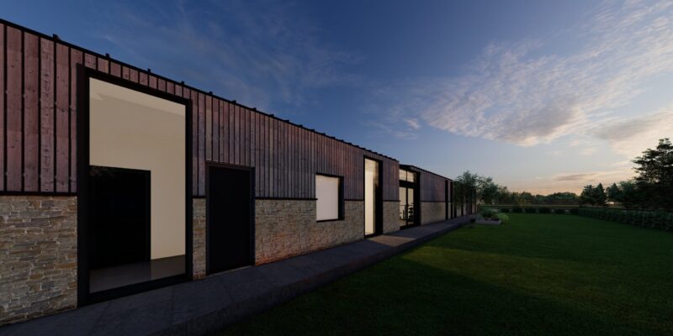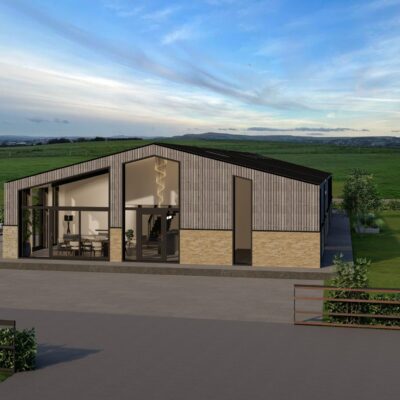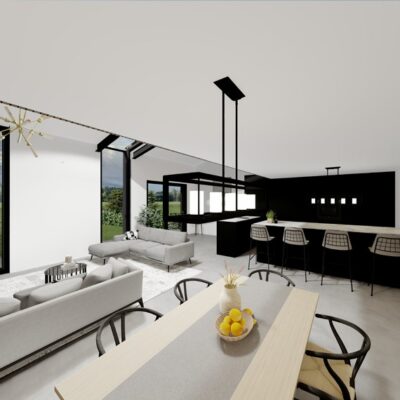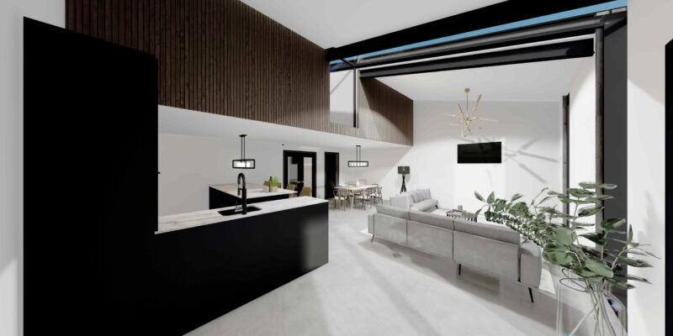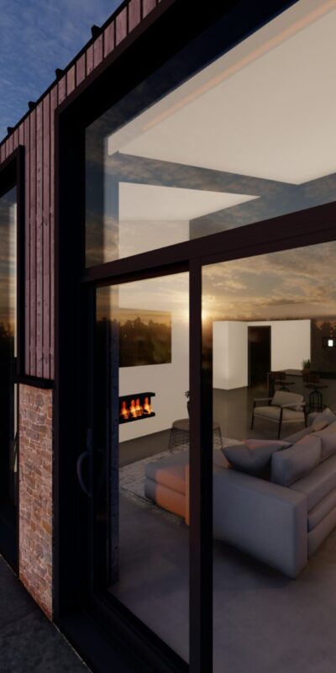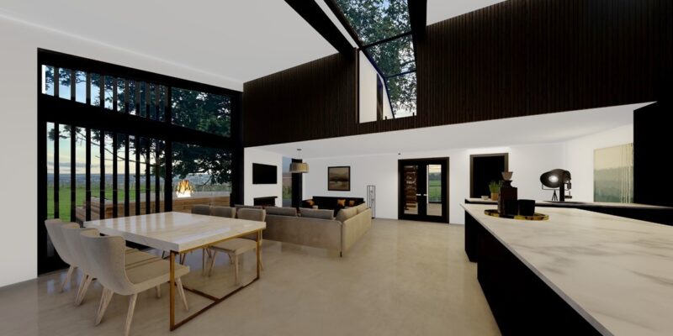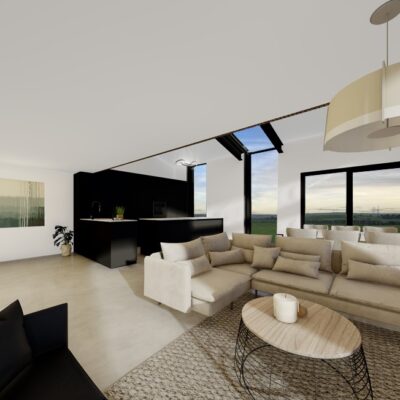Class Q Barn Conversion
The permitted development right known as Class Q was introduced to England’s planning policy in 2014. It allows for ‘prior approval’ to convert agricultural buildings to change their use, such as converting a barn into a residential home. This case study is a classic grand design example of one of our Class Q conversions.
If the building meets the criteria of the policy, Class Q can be used in place of the full planning application process, which means that it may offer a more straightforward route for those looking to build a home in the countryside or in a conservation area.
The agricultural building has been divided in three dwellings. The first set of visual below show off the first dwelling proposed with floor to ceiling windows maximise the views around the site which benefits 360 degree views for miles and hill top views in the horizon. This has been a key design influence for the class Q conversion. The external appearance has used the existing shell and similar material as the existing with new window and door openings proposed. The roof has received a new zinc roof covering and feature floor to apex windows maximising on those views form every vantage point in the house.
Internally has been converted adding an additional insulative timber frame layer and new mezzanine floor to create pod like suspended structures, housing the bedrooms above, creating dramatic sense of space with vaulted ceilings in the open plan kitchen dining areas. A master suite, two additional bedrooms, cinema room, gymnasiums and media room has also been proposed within the first of three dwellings.
The finish internally have been proposed to replicate that rural and agricultural theme with polished concrete floors, exposed new beams, timber cladding and designer kitchens.
The proposal includes the sympathetic conversion of an existing agricultural steel framed barn under the Class Q classification, with no alterations to the existing footprint or to the structure of the barn itself with the exception of a new roof the design places a strong focus on the preservation of the existing style and appearance of the barn.
Externally, the proposal seeks to retain a similar appearance to the existing with the existing concrete blocks being clad in a natural stone cladding and the existing timber replaced with a similar style timber cladding. The addition of a zinc roof modernises the appearance whilst still being respectful of the agricultural, open countryside setting of the site.
Visuals below of the second dwelling:
Internally we are looking to form three dwellings, a larger one with a footprint of 217m2 and two smaller properties with footprints of 106m2 each.
Each dwelling is designed to maximise the views out around the site, natural light and solar gain, with large open plan living spaces the properties are designed for modern day living. Each dwelling has three bedrooms with one on the ground floor and two on the first floor. The larger dwelling benefits from the addition of a gym, cinema room and office space whilst all three have utilities, cloak rooms and WC’s on the ground floor- this ensures the design considers the practicalities for future residents. The three dwellings each benefit from a glazed link which not maximise the natural light but are also designed to visually breakup the design preventing the overall form from becoming overpowering whilst adding a feeling of openness.
Structurally we have retained the steel frame, with the exception of moving two truss’s to allow access to the first floor of the smaller two properties, and are using the concrete blocks within the proposed structure. The development features innovative environmental solutions, further supported by use of super insulation for roof, windows and walls to maximise the sustainability and efficiency of the building. In order to create the first floor with have designed a pod like feature mezzanine floor which is clad internally with timber- this along with the exposed steel beams adds a modern twist to the interior of the barn conversion.
The proposal looks to combine the local architectural aesthetics in order to achieve a sensitive design that does not have a negative or overbearing impact on the rural location of the site. The sympathetic material choices also reflect this, with the use of zinc, stone and a timber cladding as the main materials, all of which can be seen in nearby properties along with the existing buildings on the site, this has allowed the building to almost blend in with its surroundings.
Visuals below of the third dwelling:
Here’s an overview of Class Q and what it means for your barn conversion.
Class Q restrictions
There are several important restrictions that are taken into consideration when determining whether a building is eligible under Class Q.
The following is a simplified overview of these restrictions to give you an idea of what to expect.
Agricultural use
The building must have been used for agricultural purposes on March 20th 2013, or proof must be given that it was in use prior to this date, but not since. If the building was built or brought into use after this date, it must have been in agricultural use for 10 years.
An agricultural tenancy of the site cannot have been terminated within 1 year of the prior approval application, and for the purpose of Class Q, unless there is prior agreement between landlord and tenant that the site is no longer required for agricultural use.
Dwelling size
You can build up to three larger dwellings (over 100 sqm each), or up to five smaller dwellings (up to 100 sqm each).
However, the total floorspace of the larger building(s) cannot exceed 465 sqm. The maximum floorspace you can create is therefore 865 sqm, by building one large dwelling and four small dwellings, each at the largest permitted size.
Permitted works
Partial demolition may be permitted, although buildings cannot be extended in any way. Internal conversion is permitted and may include the addition of an independent first-floor mezzanine.
Structural works designed to allow the building to function as a house are permitted, such as installing or replacing windows, doors, roofs or exterior walls. However, the building must be structurally capable of functioning as a residence without structural additions or reinforcements. The replacement or installation of services such as electricity, gas, water and drainage are also permitted.
How to apply for Class Q
If your barn meets the criteria, you’ll need to submit a prior approval application before going ahead with any conversion work. There are two application options under Class Q.
The first option pertains to changing the use of the building from agricultural use to residential use as a dwellinghouse. The second option includes the development as well as any building operations necessary to convert the building into a Class C3 dwellinghouse. Generally speaking, you should use the second option for your application, unless you’re planning to only convert the interior of the barn without any external renovations.
You should receive a decision on your application within 56 days, which is roughly in line with the typical wait for planning permission.
Need help with a Class Q conversion?
If you’re planning a Class Q barn conversion and you’d like some support from an experienced team of designers, town planners and consultants, get in touch with Carter's Building Consultancy.
Whether you’re unsure about the eligibility of your property, you need help with the application process, or you’re looking for a complete architectural design service, we’re here to help.

