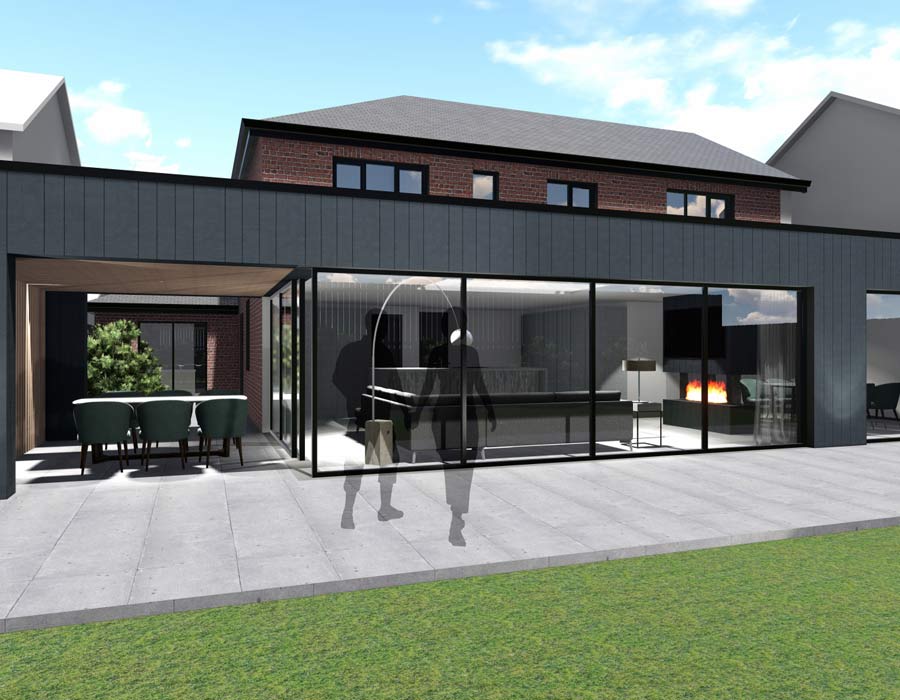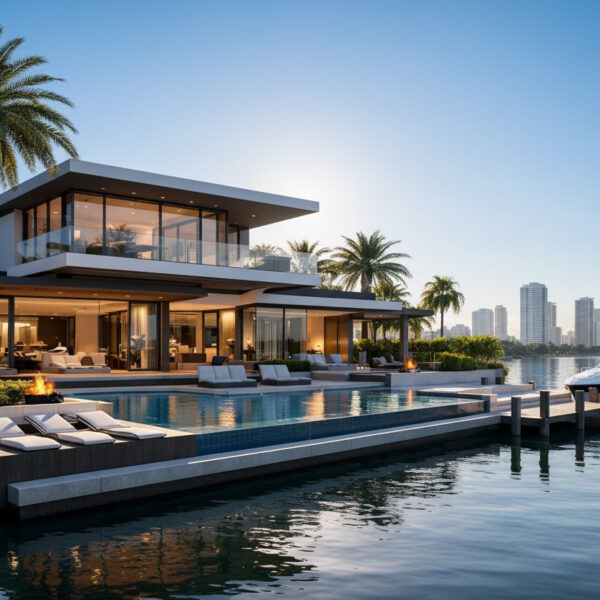Rochdale Single Story Rear Extension
Location: Rochdale, Greater Manchester
Client: Brian Moores
Carters were instructed to conduct a detailed design for a single-story rear residential extension in Rochdale, Greater Manchester.
As long-standing Architects and Surveyors, we provided three individual options for the client exploring several design layouts, appearance, and style of architecture.
Each option has the same internal layout which hopefully is in line with your brief.
Option A - Has a flat roof with two lanterns. The elevations have been cladded with zinc panelling with floor to ceiling sliding windows to the rear elevation. Proving a contemporary style extension. Which we think works well with the old and new parts of the building.
Option B - Has the same layout as option A. For this option we have shown a mono-pitched roof with large roof windows. The elevations are clad with brickwork to match the house with again a large span of sliding doors across the rear elevation. More of a traditional approach.
Option C - Has a slightly different layout as we have shown additional seating area to the side of the extension but with a roof and the glazed partition between. This option could have flat roof windows or lanterns. With this option, we have proposed using a cement fibre board which looks like timber. Large floor to ceiling sliding doors with a corner glass connection. This one is our favourite.
With us exploring three individual options we were able to combine ideas from any of the three options. For example, using the zinc panning form option A to option C or brickwork from option B to option C.
Services Provided:
- Detailed measured surveying service
- Feasibility and Option Appraisals
- Submission of a Full Plans Application
- Technical Construction Drawings
If you are thinking of a similar extension, feel free to get in touch and see how we can turn your building ideas into reality!



























