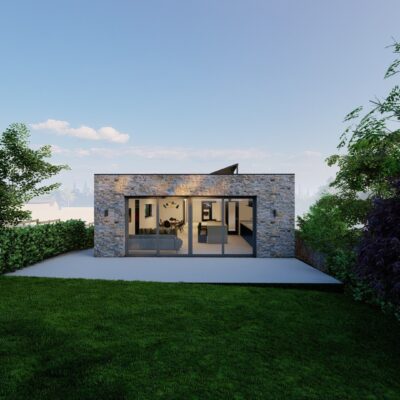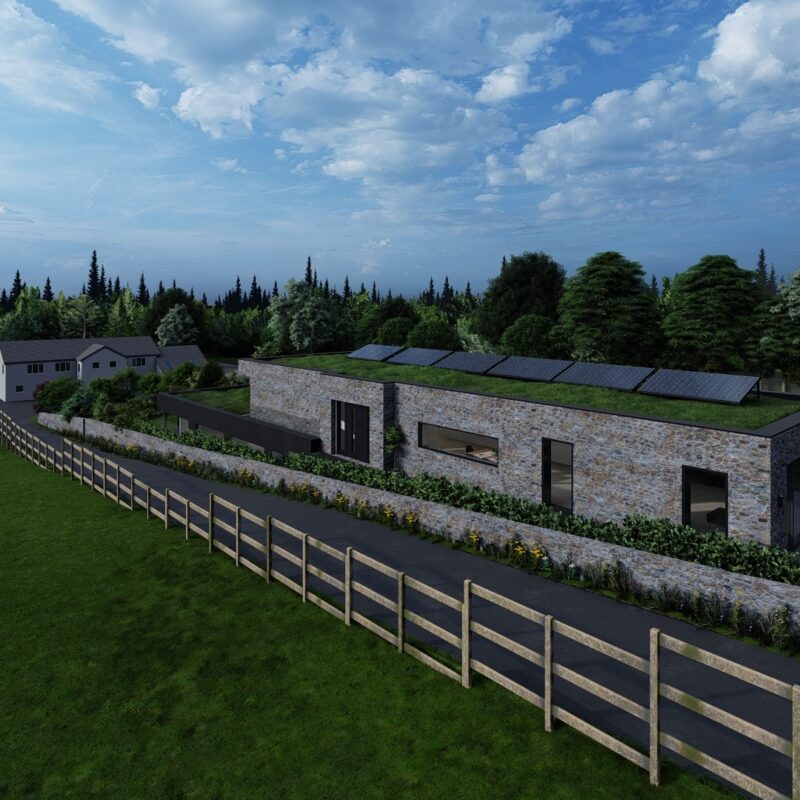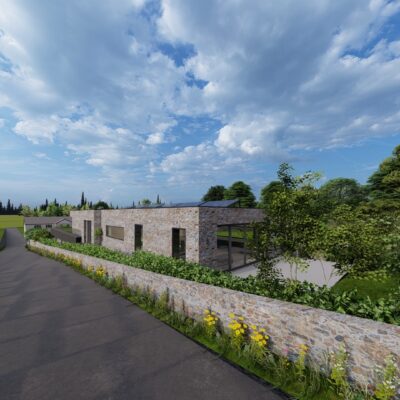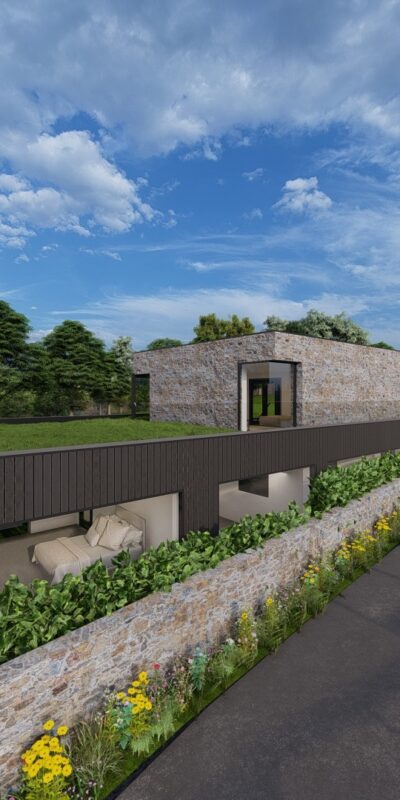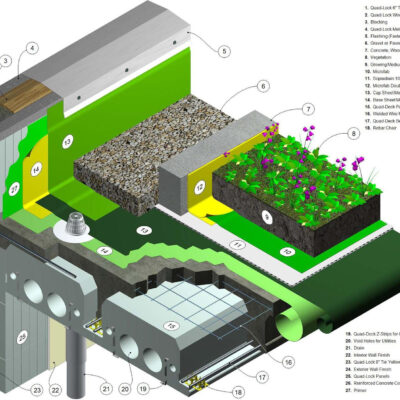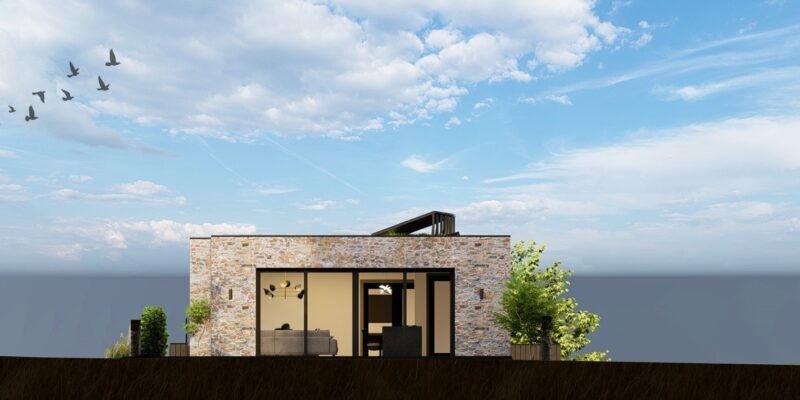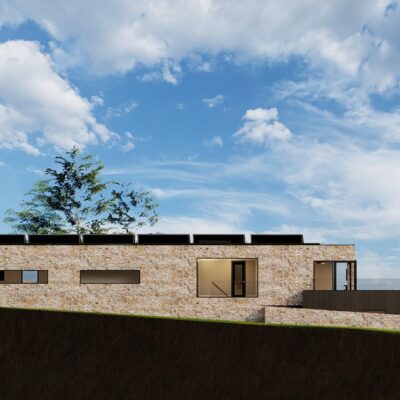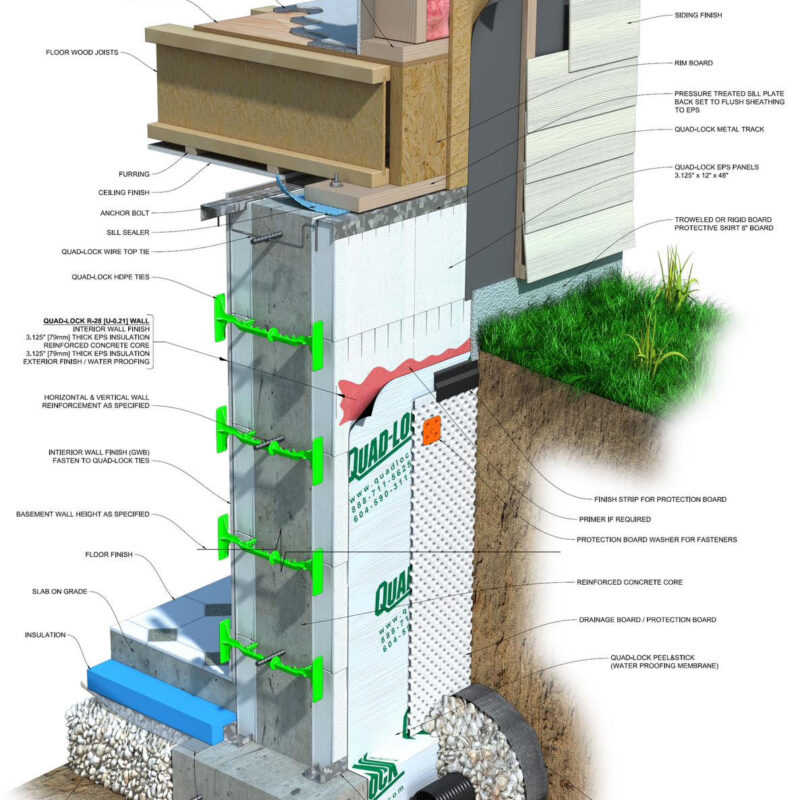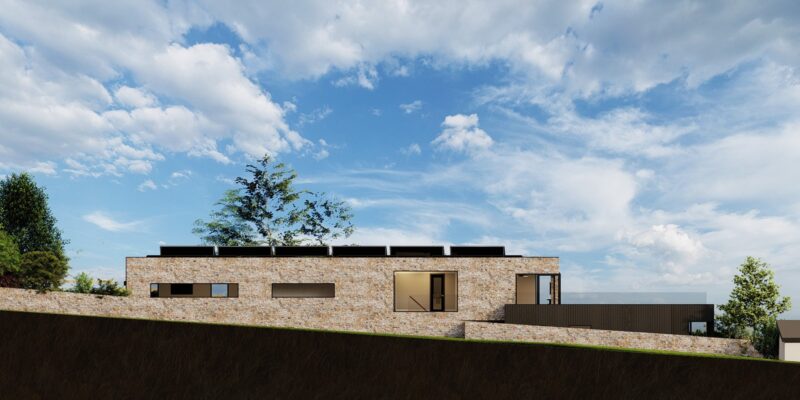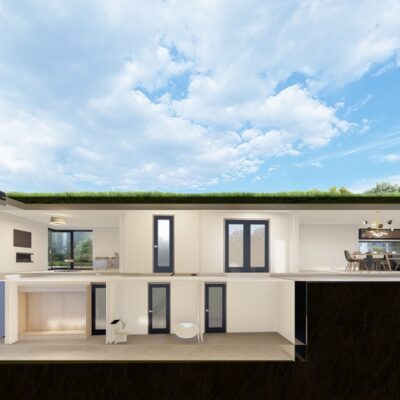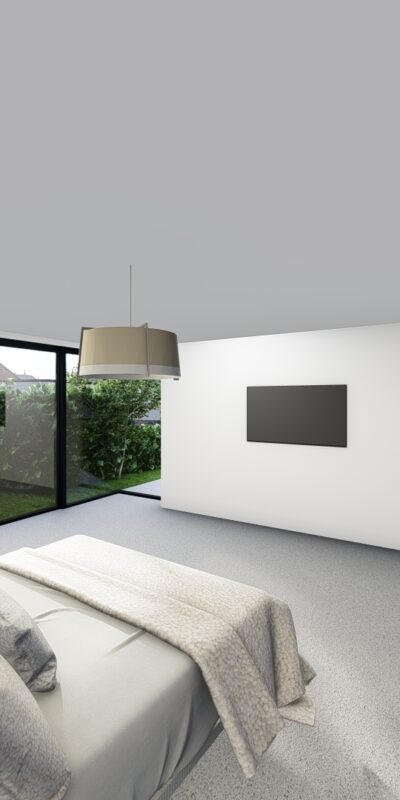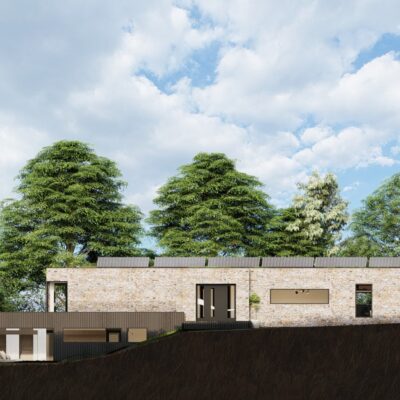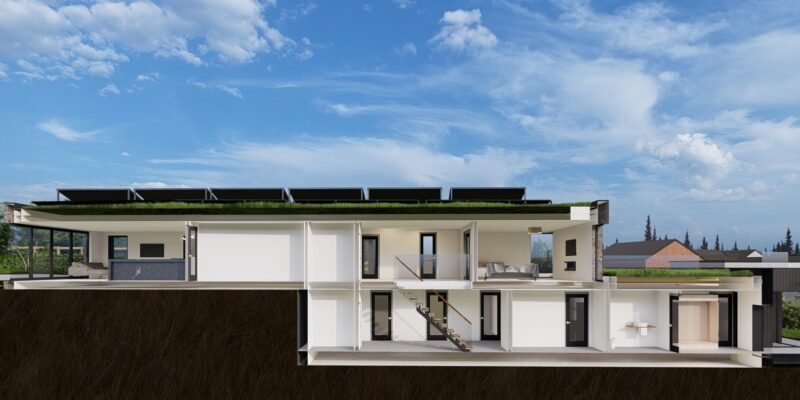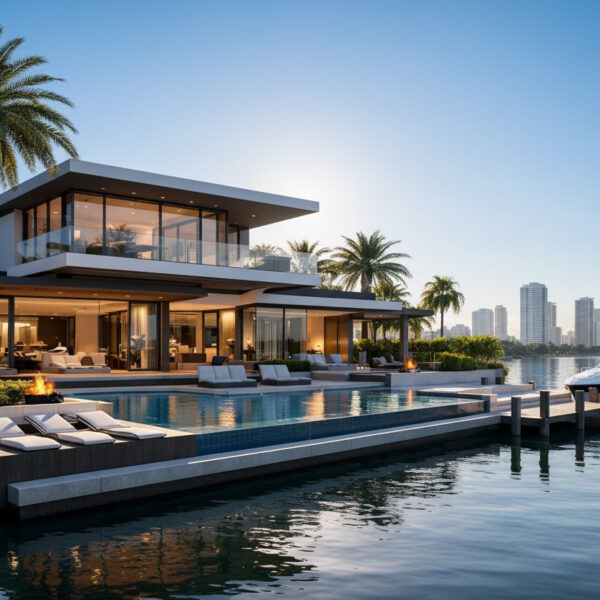VERY SPECIAL CIRCUMSTANCES – FULL PLANNING APPLICATIONS
New Build Bespoke Home
Client: Private
Carters Building Consultancy, specialist in bespoke design and VERY SPECIAL CIRCUMSTANCES – FULL PLANNING APPLICATIONS has provided architectural design for for the construction of 1 no private residential dwelling Land at Ringley Old Brow Radcliffe.
A VERY SPECIAL CIRCUMSTANCES – FULL PLANNING APPLICATION is proposed in line with the local authority’s recent refusal on the site application number 13582/22. The proposal comprises of a split-level three bedroom upside-down dwelling using the topography and site characteristics to maximise the potential for the site whilst being sensitive to its setting. The dwelling is proposed to be constructed using ICF (Insulated Concrete Formwork). Providing a wide range of environmental benefits – not least Passivhaus levels of insulation and airtightness.
The sustainability credentials are proposed to meet carbon natural l and Passivhaus house standards far exceeding the minimum requirements for building regulations. Part of the house is submerged, appearing like a single-story dwelling which will have huge thermal massing properties, green roofs have been proposed, MVHR, solar panels and battery storage, sustainable drainage including rainwater harvesting, increased biodiversity with new wildflower gardens and additional tree planting. Providing a bespoke and innovative new home setting the standards for new build dwellings in the area.
Our planning case is based around the new home clearly representing limited infilling in the village between two existing properties and providing an innovative, exceptional paragraph 80 home with associated planning benefits that represent 'VERY SPECIAL CIRCUMSTANCES – FULL PLANNING APPLICATIONS' in the Green Belt.
If you’re thinking of building your dream home, get in touch with Carters Building Consultancy today!
ENERGY EFFICANCY
The dwelling has been designed to reflect the traditional vernacular prevalent in Bolton and use of local materials. The home, which will be located off Land at Ringley Old Brow, will be amongst the first in the area to hold such a rating and the site has been carefully planned so that the home is positioned in a way which, together with high levels of insulation, makes the best use of solar energy, passive design, and thermal massing.
Green roofs, highly efficient non fossil fuel heating systems and ventilation all contribute to these homes achieving a zero-carbon standard. Beyond the efficiency of the homes itself, due to the topography of the land we have proposed sunken elements of the home which will retain views and reduce the buildings mass and increases privacy. Thermal massing will be further enhanced with use of large stone walls which will be constructed out of concrete (CIF concrete panelling) and clad with stone which spans from the front to rear and ground floor to the roof. To maximise the thermal massing the stone walls have been innovatively designed next to glass panels which will magnify the sun's heat. Thermal massing element proposed will stabilise the ambient temperature within the building keeping the house cool in summer and warm in winter despite rapid changes in temperature outside. Several renewable energy and carbon neutral elements have been proposed for this development.
If you’re thinking of building your dream home, get in touch with Carters Building Consultancy today!

