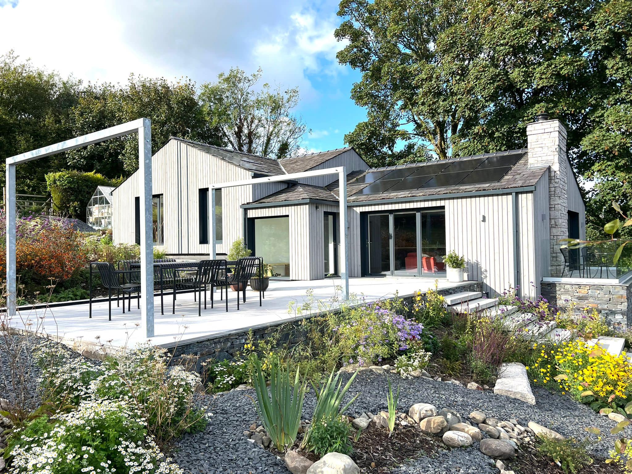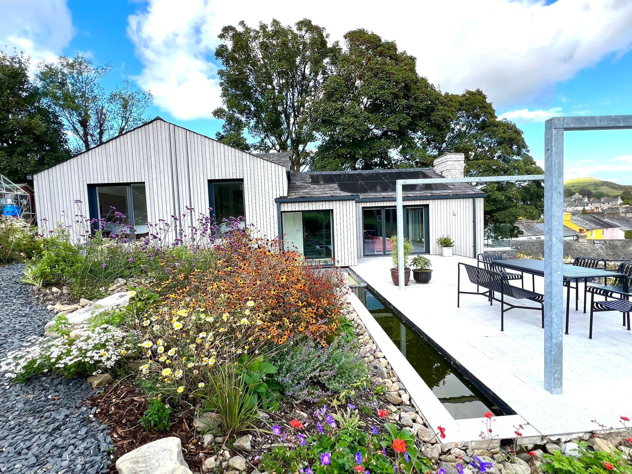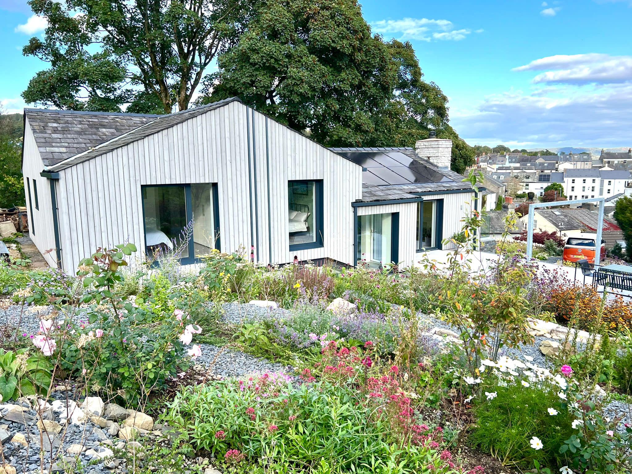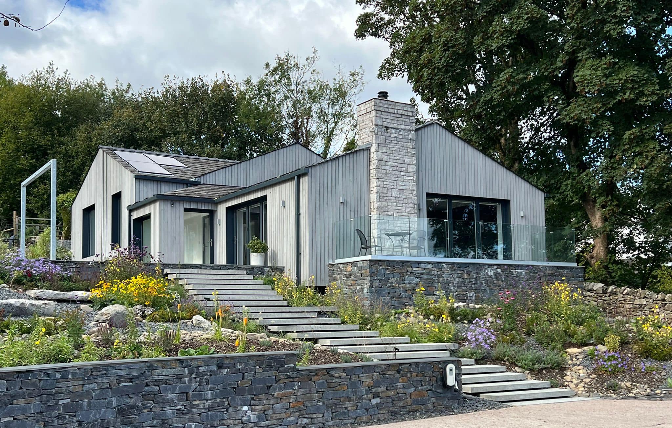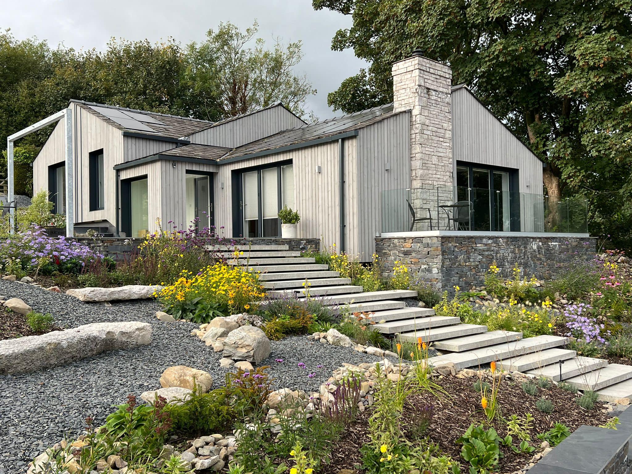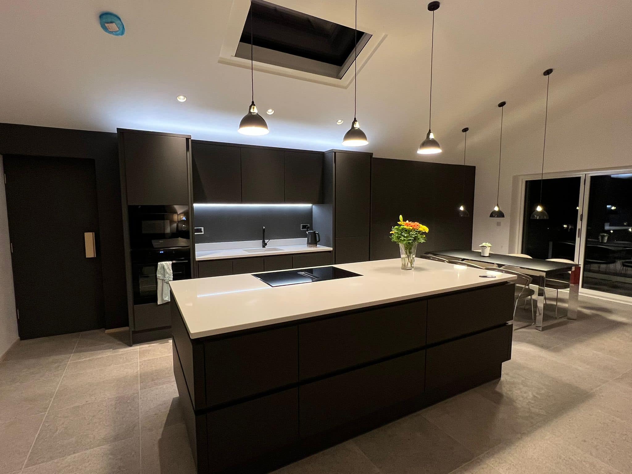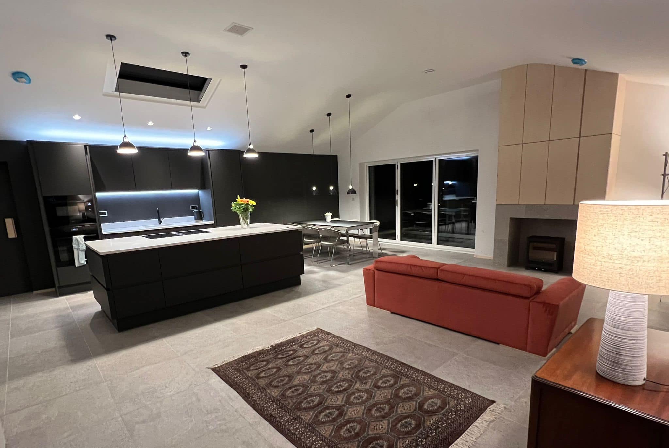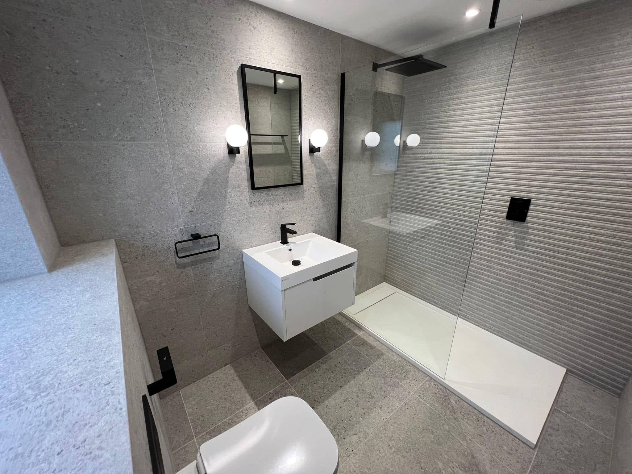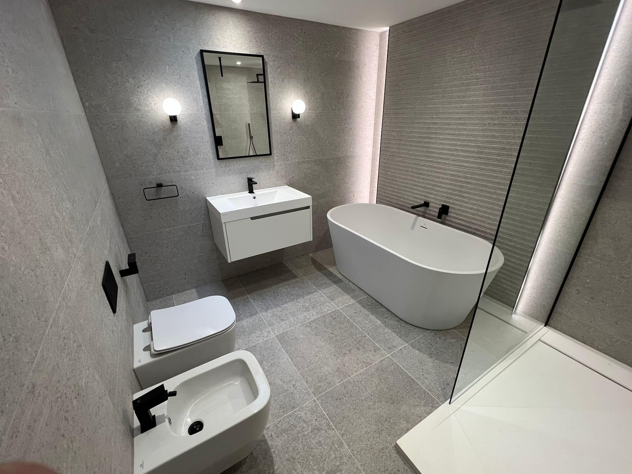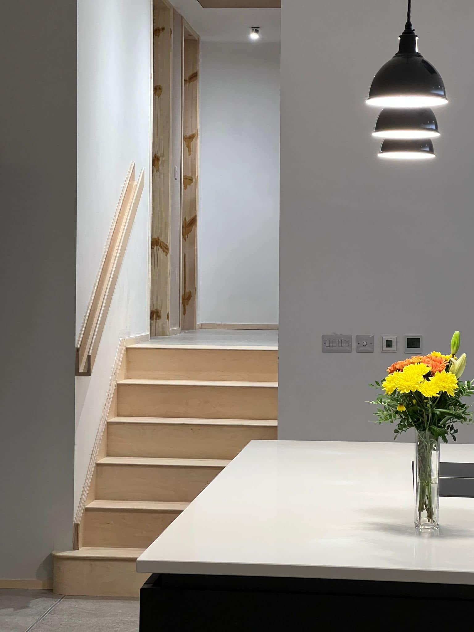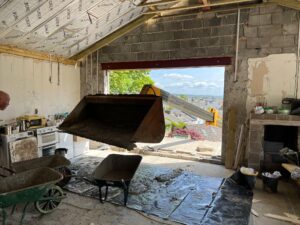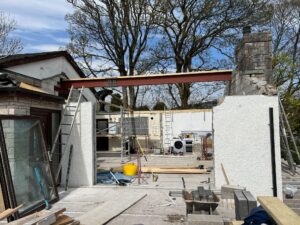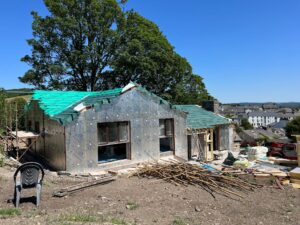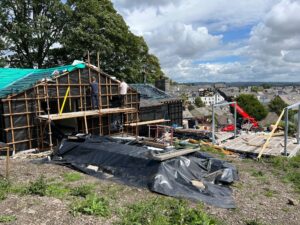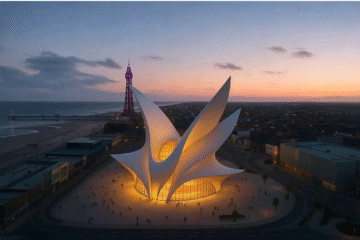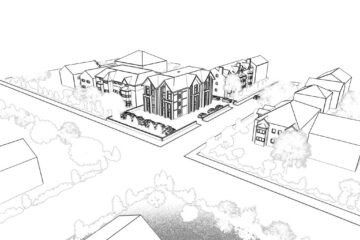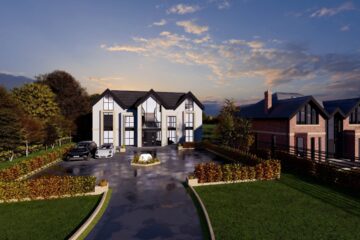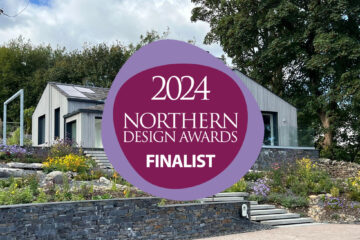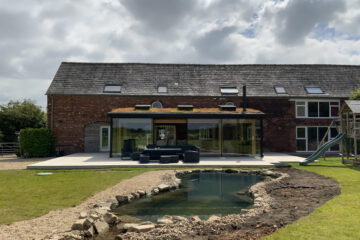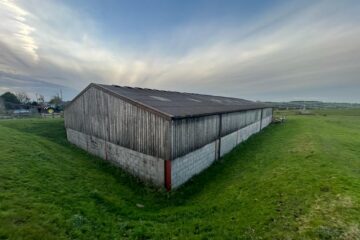Eco Home, Refurbishment and Extension, Lake District
Transform your home into a future-proof, eco-conscious dwelling with our latest eco-home refurbishment and extension project in the Lake District. Super insulation, renewable energy technologies, and sustainable landscaping make this a stunning example of energy-efficient modern living. Learn more about this project and how we can bring sustainable solutions to your home.
We've recently completed a stunning eco-home refurbishment and extension in the heart of the Lake District, turning an existing house into a super-insulated, energy-efficient modern dwelling. By externally cladding the house and adding a thoughtful side extension, we've significantly improved both its thermal efficiency and sustainability, incorporating features like an air source heat pump, solar panels, and rainwater harvesting.
Eco Home Super-Insulated Structure
The project focused on transforming the existing house into a super-insulated structure, which is crucial for minimizing heat loss and reducing energy consumption. External cladding was applied to the entire building, along with additional insulation for the roof and floors. This "super insulation" helps to maintain a comfortable internal environment regardless of external conditions, significantly reducing the need for heating and cooling, and thereby lowering the carbon footprint of the home.
Eco Home Air Source Heat Pump
We installed an air source heat pump to provide efficient heating and cooling throughout the home. This renewable energy solution extracts heat from the air outside—even in low temperatures—and uses it to warm the interior. The heat pump not only provides an eco-friendly alternative to traditional fossil fuel heating systems but also contributes to achieving net-zero carbon emissions by reducing the overall energy demand of the property.
FLY THROUGH
Solar Panels
Solar panels were integrated into the roof design to harness renewable energy from the sun. This energy is used to power the home, reducing reliance on grid electricity and cutting down on carbon emissions. By generating clean energy on-site, the solar panels help to make the home more self-sufficient and sustainable, ultimately contributing to lower utility bills and a reduced environmental impact.
Rainwater Harvesting
The rainwater harvesting system allows the home to collect and reuse rainwater for non-potable purposes such as garden irrigation, toilet flushing, and washing clothes. This system can save up to 50% of water consumption, making the home more sustainable by reducing the demand for treated mains water. This feature not only helps to conserve a precious resource but also aligns with the broader goals of creating an environmentally friendly dwelling.
Maximizing Natural Light and Ventilation
The design maximizes natural light by incorporating large glazed openings, which allow sunlight to flood the interior spaces. This reduces the need for artificial lighting during the day, saving energy. Additionally, the full-height opening windows and glazed doors provide excellent natural ventilation, improving indoor air quality and reducing the reliance on mechanical cooling systems. This connection between indoor and outdoor spaces also enhances the experience of living in harmony with nature.
Indoor-Outdoor Living Experience
A major aspect of the design was to create a seamless connection between the indoor and outdoor areas. This was achieved through the use of large glazed doors leading from the open-plan living area to the exterior spaces, as well as full-height windows in the bedrooms. This not only allows for abundant natural light and ventilation but also fosters a sense of indoor-outdoor living, making the most of the property's beautiful surroundings and spectacular views of the Lake District.
Sustainable Landscaping
The landscaping around the property was thoughtfully designed to enhance both aesthetics and sustainability. We incorporated a mix of native plants, wildflowers, and layered landscaping that blends harmoniously with the natural surroundings. Stone pathways lead through the garden areas, which are planted with colorful perennials that not only look beautiful but also attract pollinators, supporting local biodiversity.
In the images, you can see the layered rock gardens and Corten steel planters that accentuate the natural beauty of the sloped site. The terraced landscaping includes a variety of drought-tolerant plants that require minimal water, reducing the environmental impact of maintaining the garden. Large stones and gravel were strategically placed to create natural boundaries and guide movement through the outdoor space, while also controlling soil erosion on the sloped site.
The addition of wildflower areas provides a haven for bees and butterflies, contributing to a healthier ecosystem. The planting scheme was designed to change with the seasons, ensuring the garden remains vibrant throughout the year. The property also features outdoor seating areas, perfectly positioned to take in the stunning views of Ulverston and the surrounding Lake District.
The use of natural materials, such as timber and stone, ties the landscaping to the surrounding rural environment, ensuring that the entire development maintains a sensitive and respectful relationship with the existing conservation area. The combination of well-considered landscaping and sustainable planting ensures that the outdoor spaces are not only beautiful but also ecologically beneficial, fostering a connection between the home and its natural environment.
Curious to know more about how we transformed this property into a future-proof, eco-conscious home? Check out the details here: Eco Home Refurbishment and Extension, Lake District.
Services provided:
- Full Measured Survey
- Feasibility concept designs
- Full planning application
- Technical Construction Drawings
- Contractor procurement
- Project management
Thinking of similar development for your own property? Feel free to get in touch and see how Carters can make your dream home become reality

