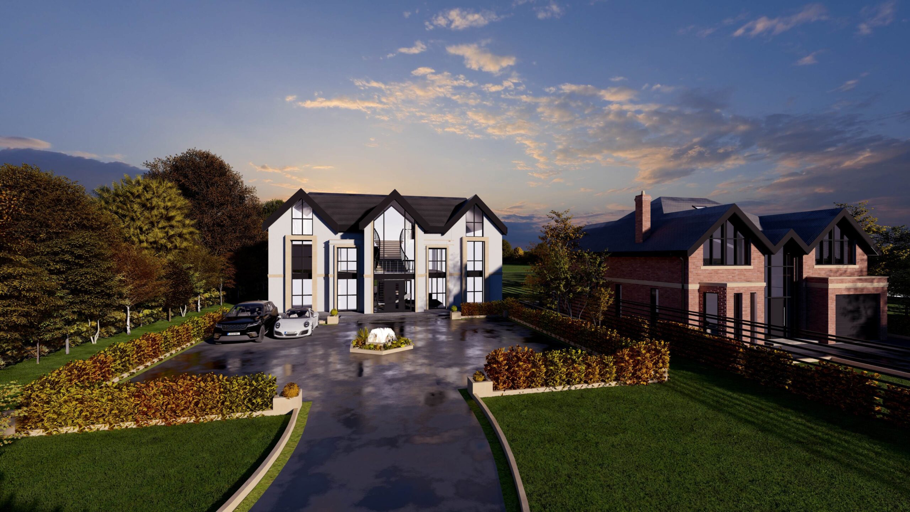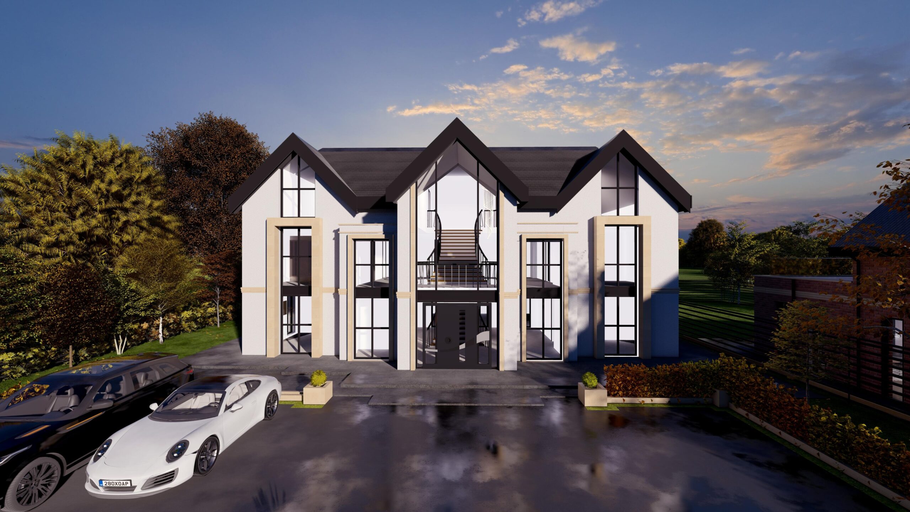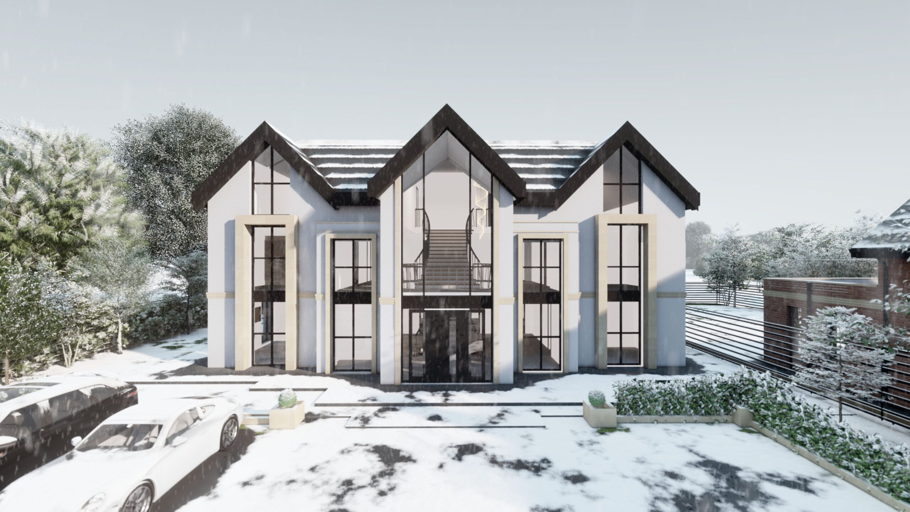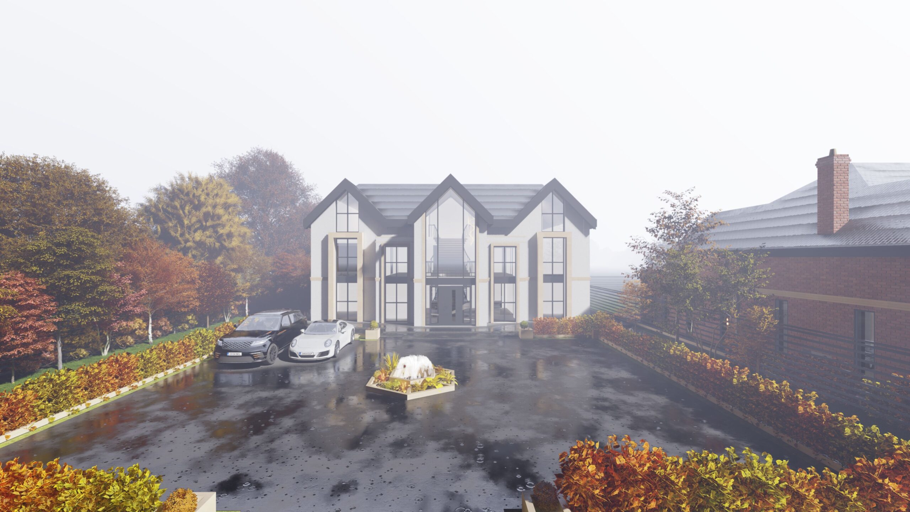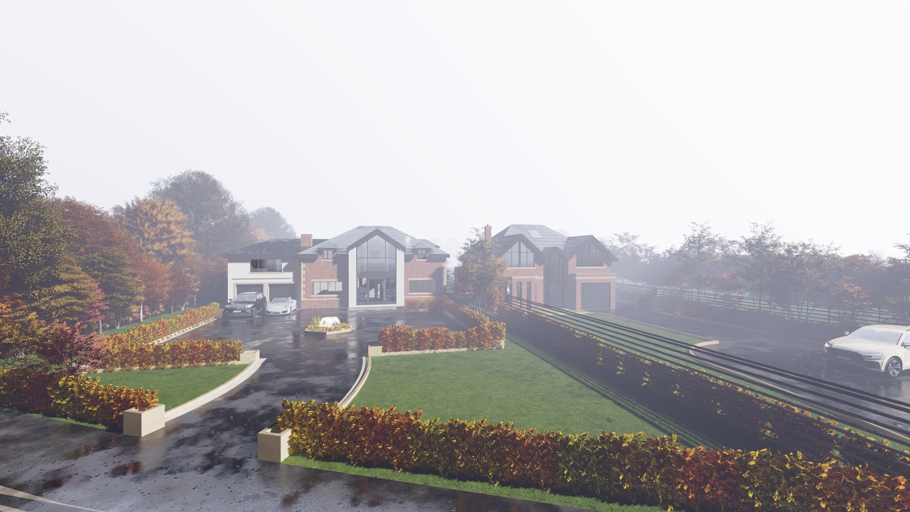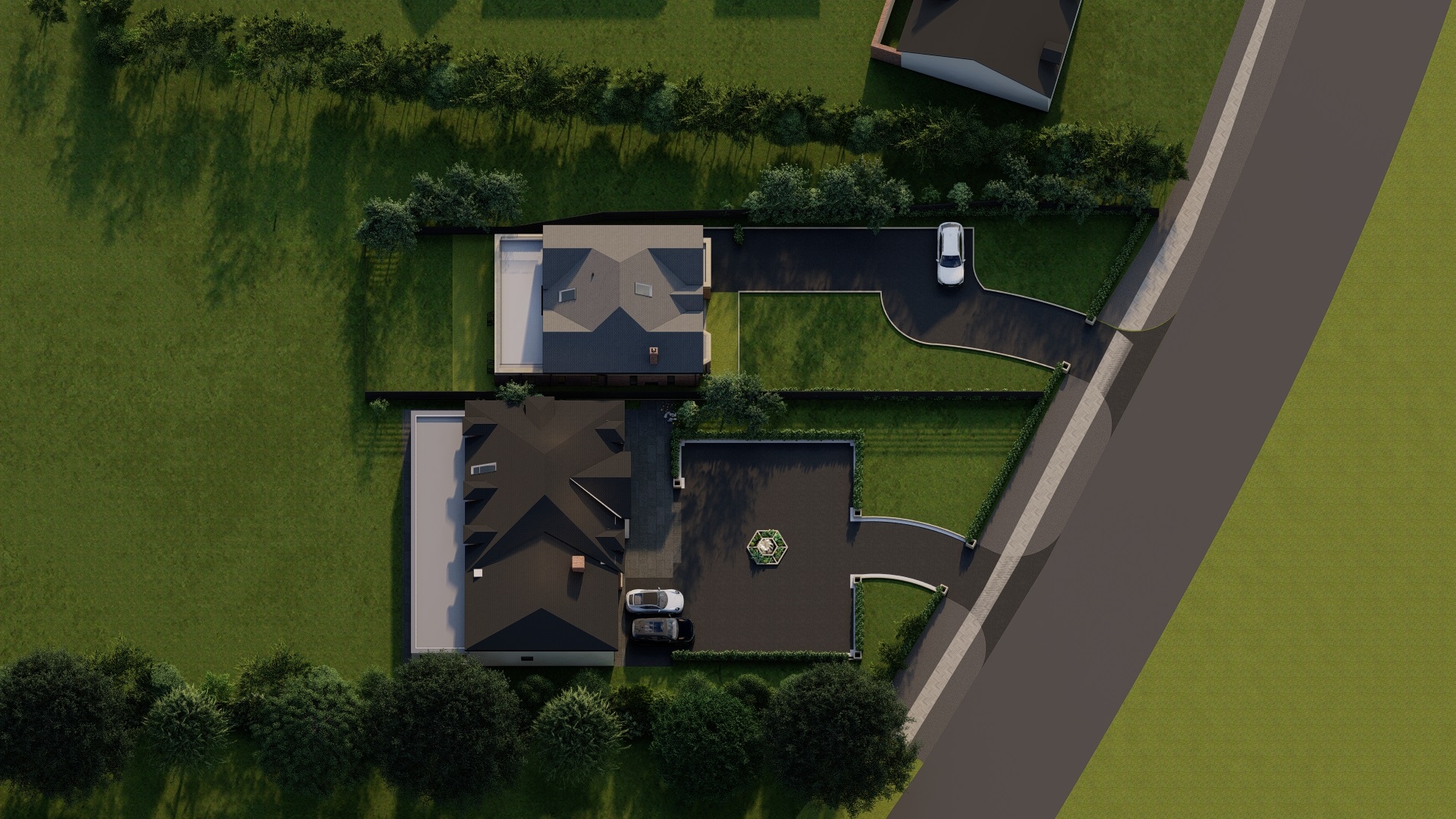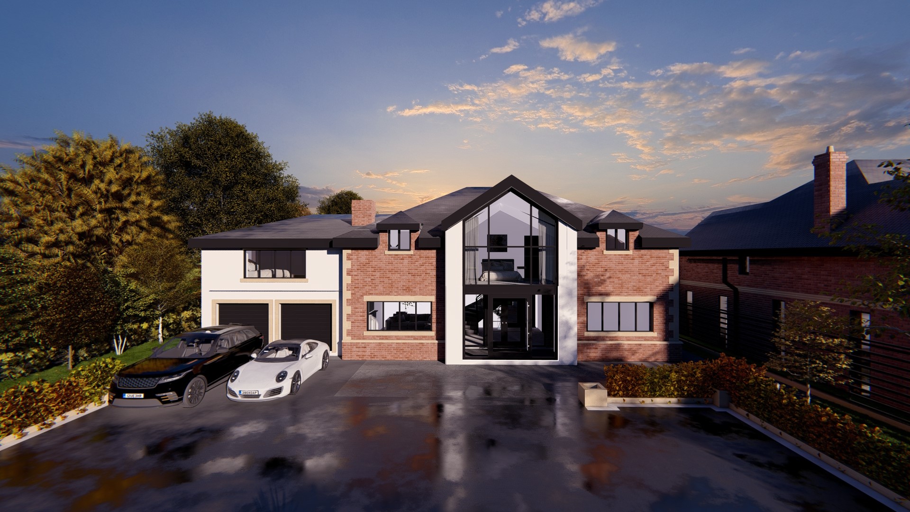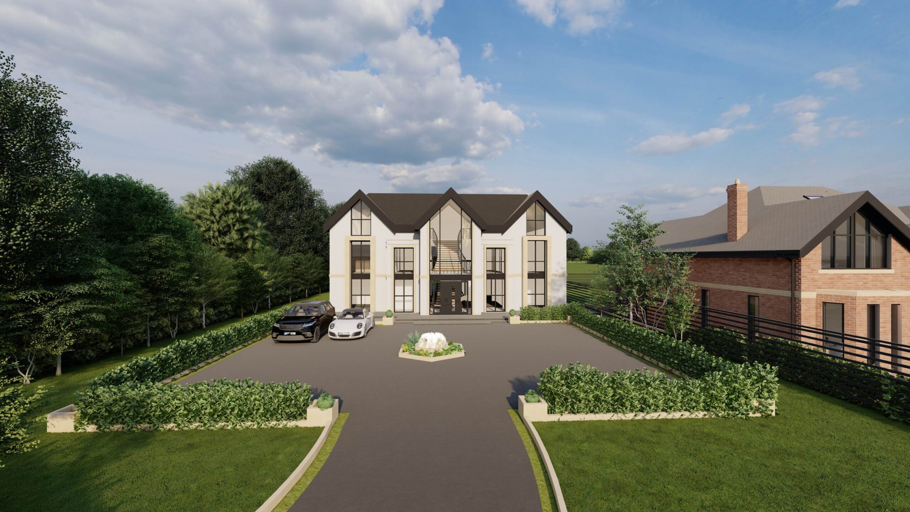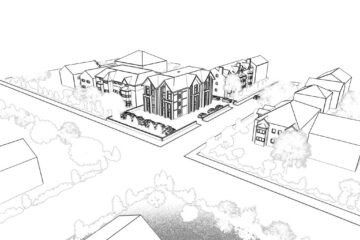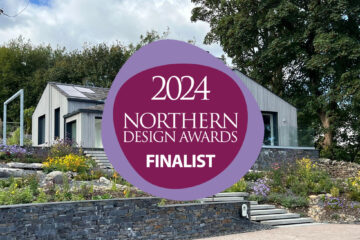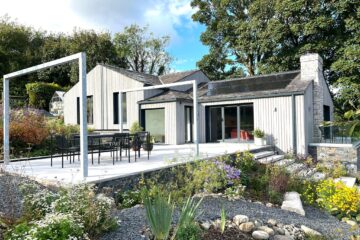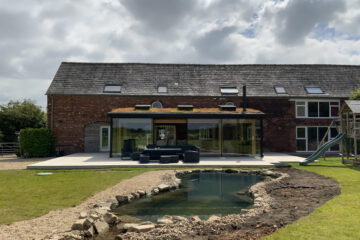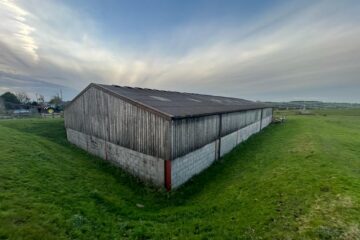📢 Limited infilling Outline Planning Approval Secured in Poulton-le-Fylde! 🏡
We’re excited to share that we’ve successfully achieved Outline Planning Approval (all matters reserved) for a transformative project in Poulton-le-Fylde, making use of limited infilling rights to unlock the site’s full potential.
Key Project Highlights:
✅ Existing Property Assessment: We explored several design options, including extending and remodeling the existing house. This allowed us to assess whether upgrading the current structure could meet the project’s goals.
✅ Knockdown and Rebuild: After detailed analysis, we proposed a full demolition and rebuild, creating a replacement dwelling designed to blend timeless Arts and Crafts inspiration with modern architectural features.
✅ Infilling Rights for New Build: The site included a large double garage, which we reviewed for redevelopment under limited infilling rights, enabling the creation of a second new-build dwelling while maximizing the site’s value and potential.
Architectural Style:
The proposed replacement dwellings balance traditional and contemporary elements:
- Arts and Crafts Influence: Steeply pitched gables, a symmetrical façade, and natural materials deliver timeless character.
- Modern Elements: Expansive glazing ensures bright, open interiors and seamless connections with the outdoors.
- Dual Dwelling Cohesion: The designs for both the replacement dwelling and the new-build complement each other, creating a unified, high-end aesthetic for the site.
From Concept to Approval:
This project stands as a great example of how thoughtful, strategic design can unlock the full potential of a site while navigating complex planning policies. From feasibility studies to securing approval, we worked diligently to bring the client’s vision to life.
Ready to Transform Your Property?
At Carters Building Consultancy, we specialize in turning architectural aspirations into reality. If you’re looking to explore the potential of your property, visit Carters Building Consultancy or contact us today.
🏡 Maximizing Site Potential Through Limited Infilling: A Comprehensive Approach
Securing outline planning approval for our recent project in Poulton-le-Fylde offered an excellent opportunity to showcase how strategic design and planning expertise can unlock the full potential of a site. This detailed blog highlights the services and processes involved in utilizing limited infilling rights and maximizing site potential, providing a clear roadmap for property owners considering similar projects.
🏡 Maximizing Site Potential Through Limited Infilling: A Comprehensive Approach
Securing outline planning approval for our recent project in Poulton-le-Fylde offered an excellent opportunity to showcase how strategic design and planning expertise can unlock the full potential of a site. This detailed blog highlights the services and processes involved in utilizing limited infilling rights and maximizing site potential, providing a clear roadmap for property owners considering similar projects.
Understanding Limited Infilling Rights
Limited infilling rights are a powerful tool in planning policy, especially within established settlements or areas where appropriate development can enhance land use. They allow for redevelopment or the creation of new dwellings in small gaps between buildings, subject to strict criteria. For this project, we leveraged these rights to replace a large, underutilized double garage with a bespoke new-build dwelling, significantly enhancing the site’s overall value and functionality.
Step 1: Feasibility Study and Site Appraisal
Every successful project begins with a comprehensive feasibility study. For this project, our team conducted an in-depth review of the site to identify its strengths, challenges, and opportunities.
Key Focus Areas:
- Existing Property Potential: We explored whether the existing house could be extended and remodeled to meet the client’s goals. This included 3D modeling and design proposals to assess cost, practicality, and aesthetic value.
- Knockdown and Rebuild: To compare alternatives, we evaluated the option of demolishing the existing structure to create a replacement dwelling, maximizing modern design opportunities and site utilization.
- Infilling Opportunity: The potential for replacing the detached garage with a new dwelling was carefully considered. This involved assessing how this development could fit within planning guidelines for limited infilling while enhancing the overall aesthetic and functional layout of the site.
Step 2: Conceptual Design and Planning Strategy
Once the site potential was thoroughly assessed, our team worked on conceptual designs for multiple options, allowing the client to visualize different outcomes. The designs incorporated:
- Arts and Crafts Influences: To ensure the new dwellings blended harmoniously with the local vernacular, we integrated steeply pitched gables, symmetrical façades, and high-quality natural materials.
- Modern Functionality: The designs featured expansive glazing for bright, open interiors and seamless indoor-outdoor living spaces, perfect for modern lifestyles.
Our planning strategy ensured the designs adhered to local planning policies and took full advantage of limited infilling rights while addressing any potential concerns regarding scale, massing, and impact on the surrounding area.
Step 3: Navigating Planning Policies
A significant part of the process involved navigating the complexities of planning regulations. Utilizing limited infilling rights requires a meticulous understanding of:
- Local Development Frameworks: Demonstrating that the proposed infill dwelling fits within the settlement pattern and does not negatively impact neighboring properties.
- Design Standards: Ensuring the proposed structures align with design codes and contribute positively to the character of the area.
- Environmental Considerations: Addressing any potential issues related to drainage, landscaping, and ecological impacts.
Our team’s expertise in working with local planning authorities ensured a smooth application process and successful outcome.
Step 4: Maximizing Site Potential
The final designs made optimal use of the site by:
- Creating two distinct yet complementary dwellings, enhancing the property’s value and aesthetic appeal.
- Incorporating efficient layouts that maximize interior living spaces while maintaining spacious outdoor areas.
- Enhancing the overall streetscape with high-quality, cohesive architectural designs.
The replacement dwelling offers a timeless blend of Arts and Crafts charm with modern elements, while the infill property provides a contemporary design that complements the site as a whole.
Services Provided
For this project, our team at Carters Building Consultancy provided a range of specialized services, including:
- Feasibility Studies:
- Site surveys and appraisals to determine development opportunities.
- Comparative analysis of extension, remodeling, and new-build options.
- Architectural Design:
- Bespoke designs tailored to the site’s context and the client’s vision.
- Use of 3D visualization to help clients understand design concepts.
- Planning Consultancy:
- Development of a robust planning strategy to utilize limited infilling rights.
- Preparation and submission of planning applications, including all necessary supporting documents.
- Project Coordination:
- Liaising with local authorities and stakeholders to address concerns and ensure compliance with planning policies.
- Coordinating with engineers, surveyors, and other consultants to create a holistic development plan.
Unlock Your Site’s Potential
This project in Poulton-le-Fylde is a testament to how careful planning, creative design, and strategic use of infilling rights can transform an underutilized site into a showcase of architectural excellence. Whether you’re considering extending your property, replacing an existing structure, or developing infill opportunities, our team has the expertise to guide you through the process.
Ready to maximise your site’s potential? Visit Carters Building Consultancy to learn more about our services or contact us today to discuss your project.
#PlanningApproval #LimitedInfilling #ArtsAndCraftsDesign #ContemporaryArchitecture #MaximizingPotential #CartersBuildingConsultancy

