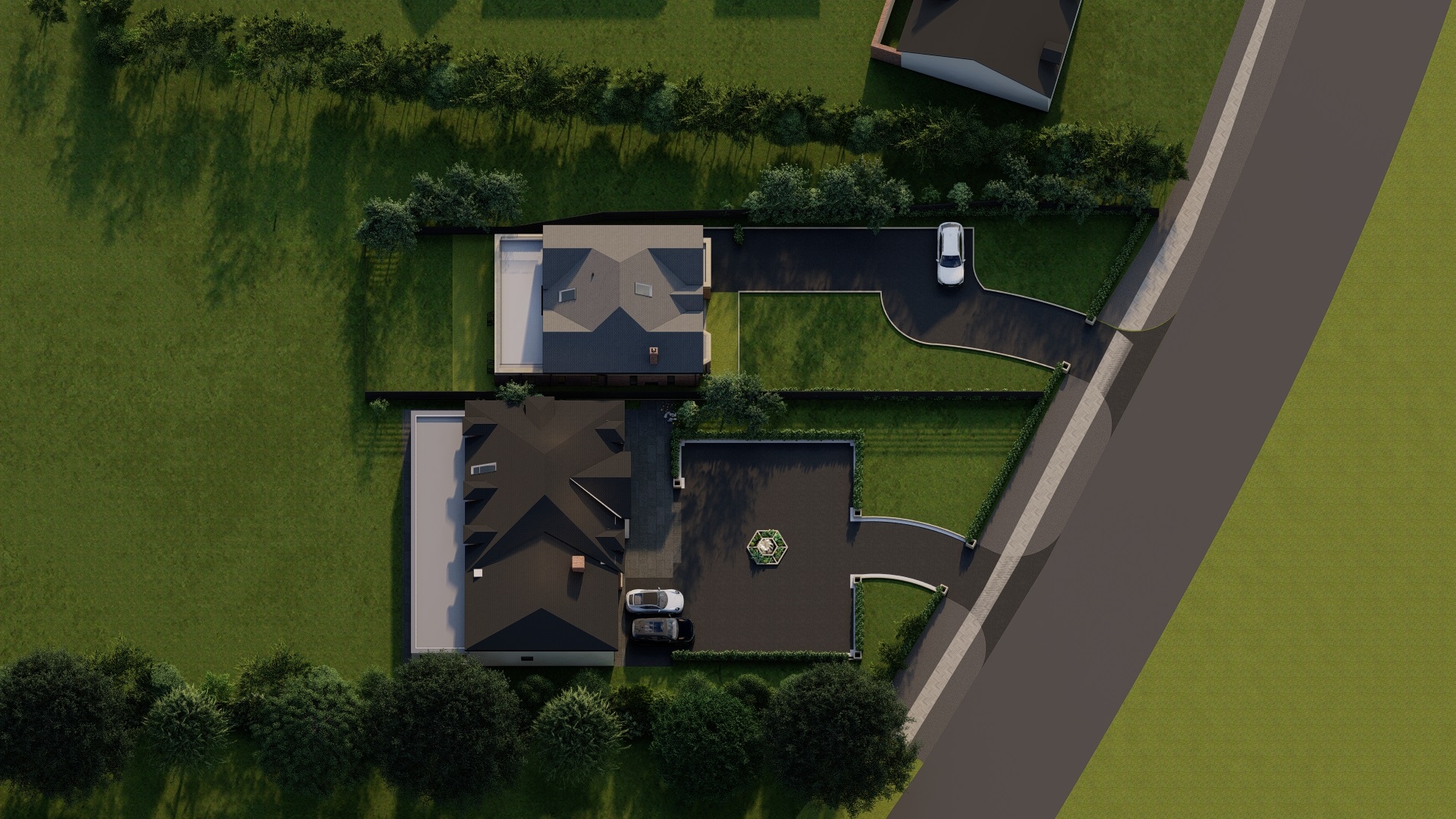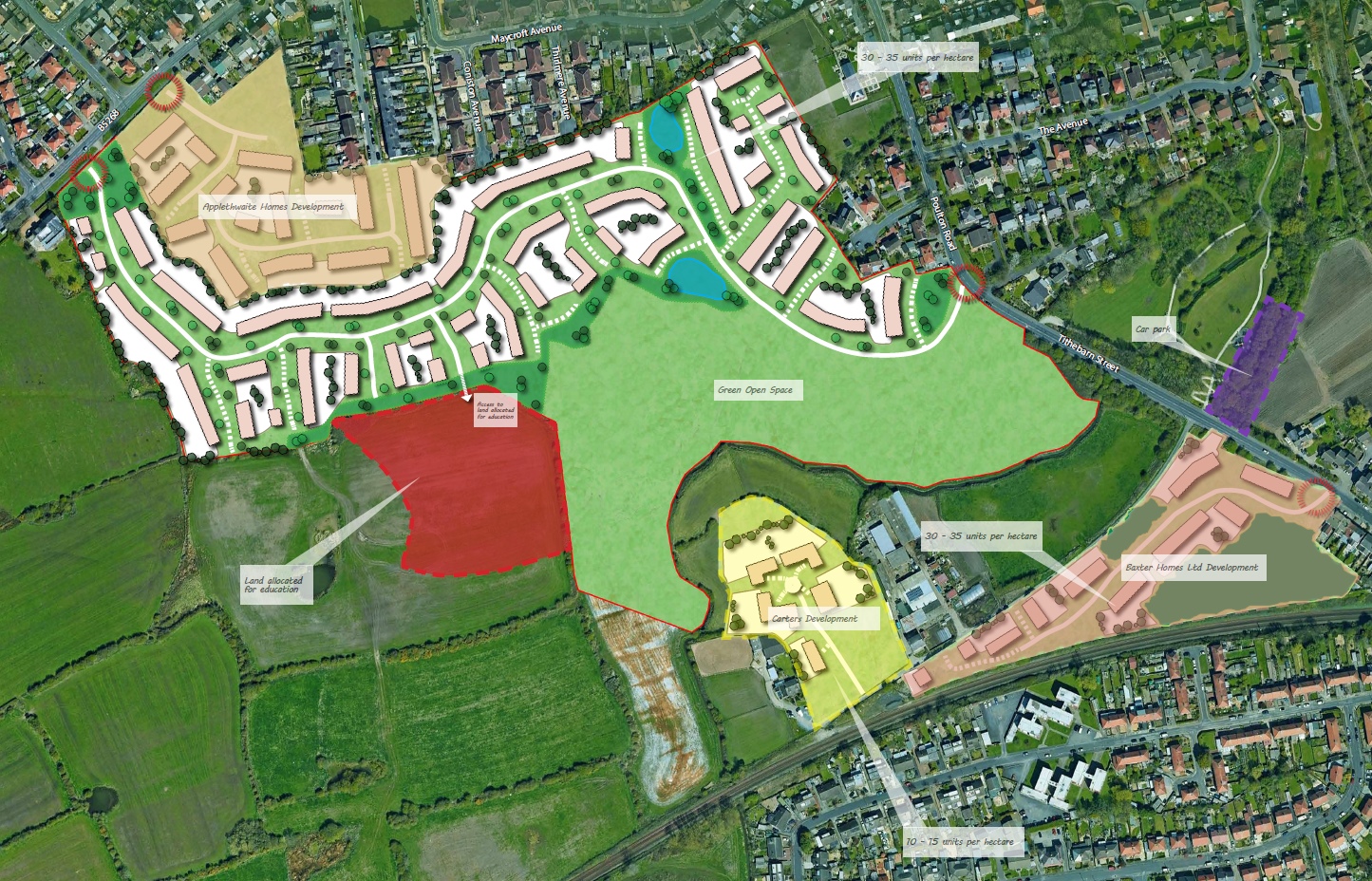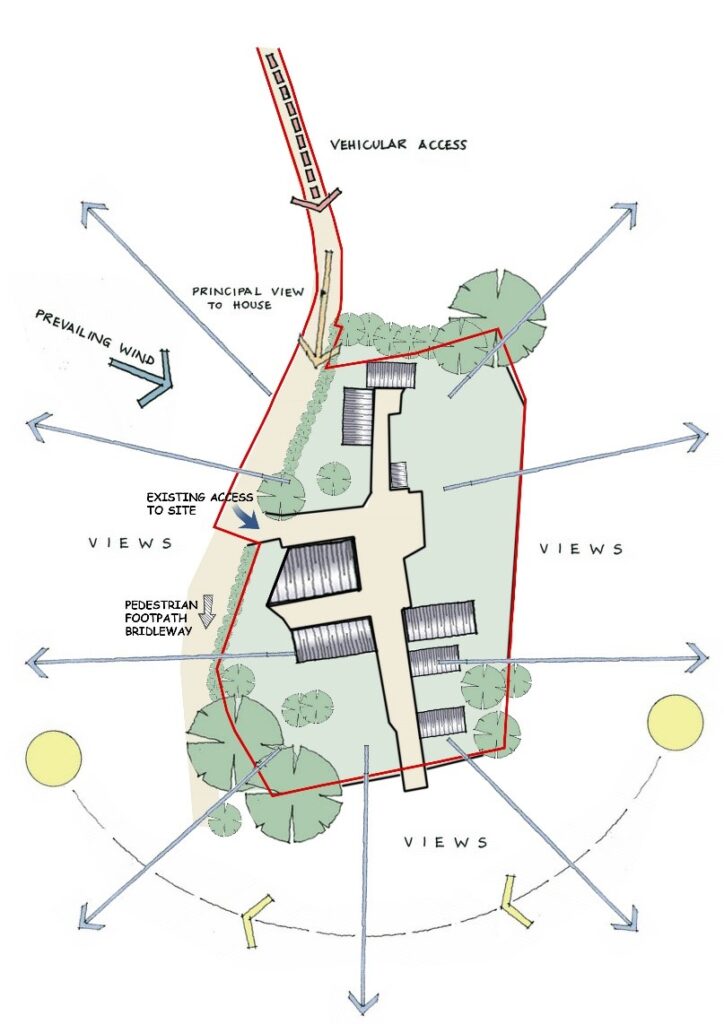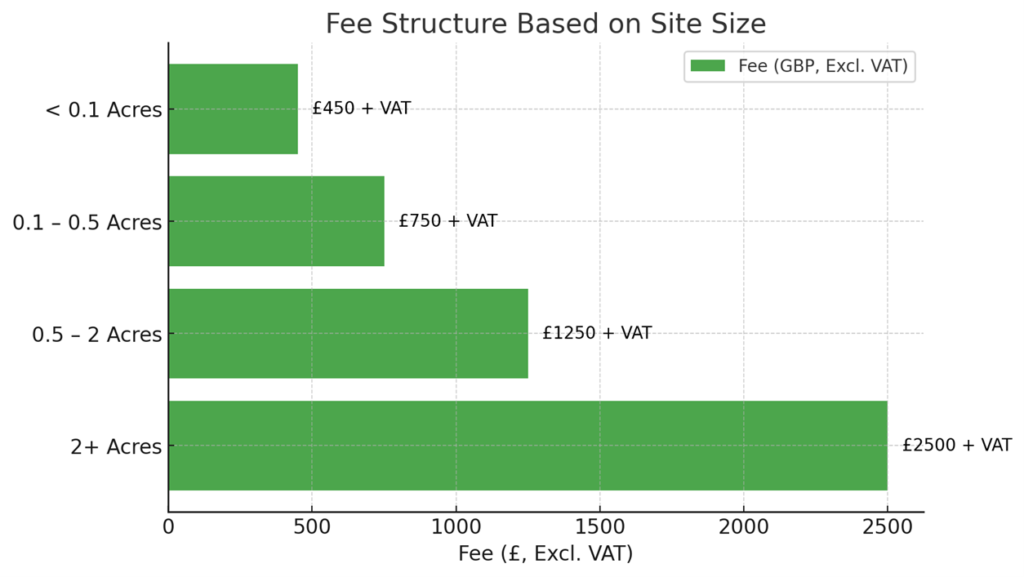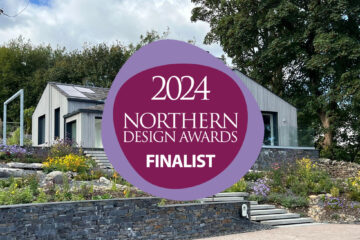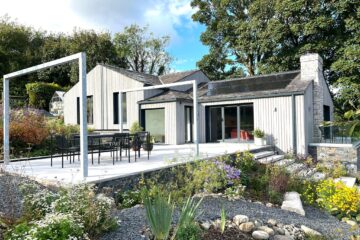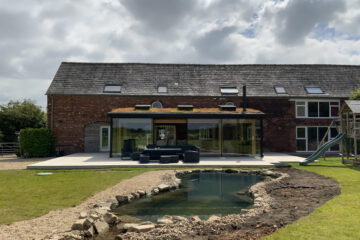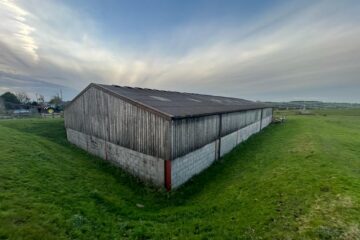Maximizing Land Potential: A Strategic Approach for Landowners
Limited infill Plot, and replacement dwelling
Maximizing Land Potential: A Strategic Approach for Landowners, Investing in land development can be a complex process, but with the right strategy and expert guidance, landowners can unlock the full potential of their site. At Carters Building Consultancy, we offer a structured framework designed to assess land potential, determine the optimal number of units, and provide a clear fee structure to help clients make informed decisions.
Are you considering a new build or redevelopment but unsure what’s possible? Our Site Review & Planning Strategy service provides expert insight into your site’s potential—helping you make informed decisions from the start.
Starting at just £450 + VAT, we’ll:
✅ Conduct a desktop survey to assess site constraints & opportunities
✅ Visit the site for a first-hand evaluation
✅ Review national & local planning policies
✅ Provide a detailed planning strategy with expert recommendations
✅ Outline the next steps for design & planning applications
This initial step lays the foundation for a seamless architectural journey! 🚀
📩 Get in touch today to arrange your site review.
Maximizing Land Potential: A Strategic Approach for Landowners Our Land Assessment Framework
Our comprehensive site review process ensures that landowners have a clear understanding of their site's viability. We consider crucial factors such as site size, planning policies, density thresholds, and site efficiency. Here’s how we approach it:
1. Site Size Categorisation
To streamline assessments, we classify land into four categories:
- Small Sites (<0.1 acre / 400m²) – Suitable for 1-2 detached or semi-detached homes.
- Medium Sites (0.1 - 0.5 acre / 400 - 2,000m²) – Suitable for 2-10 units, including townhouses and small apartment blocks.
- Large Sites (0.5 - 2 acres / 2,000 - 8,000m²) – Can accommodate 10-50 mixed housing units.
- Very Large Sites (2+ acres / 8,000m²+) – Suitable for 50+ units, master-planned estates, or apartment complexes.
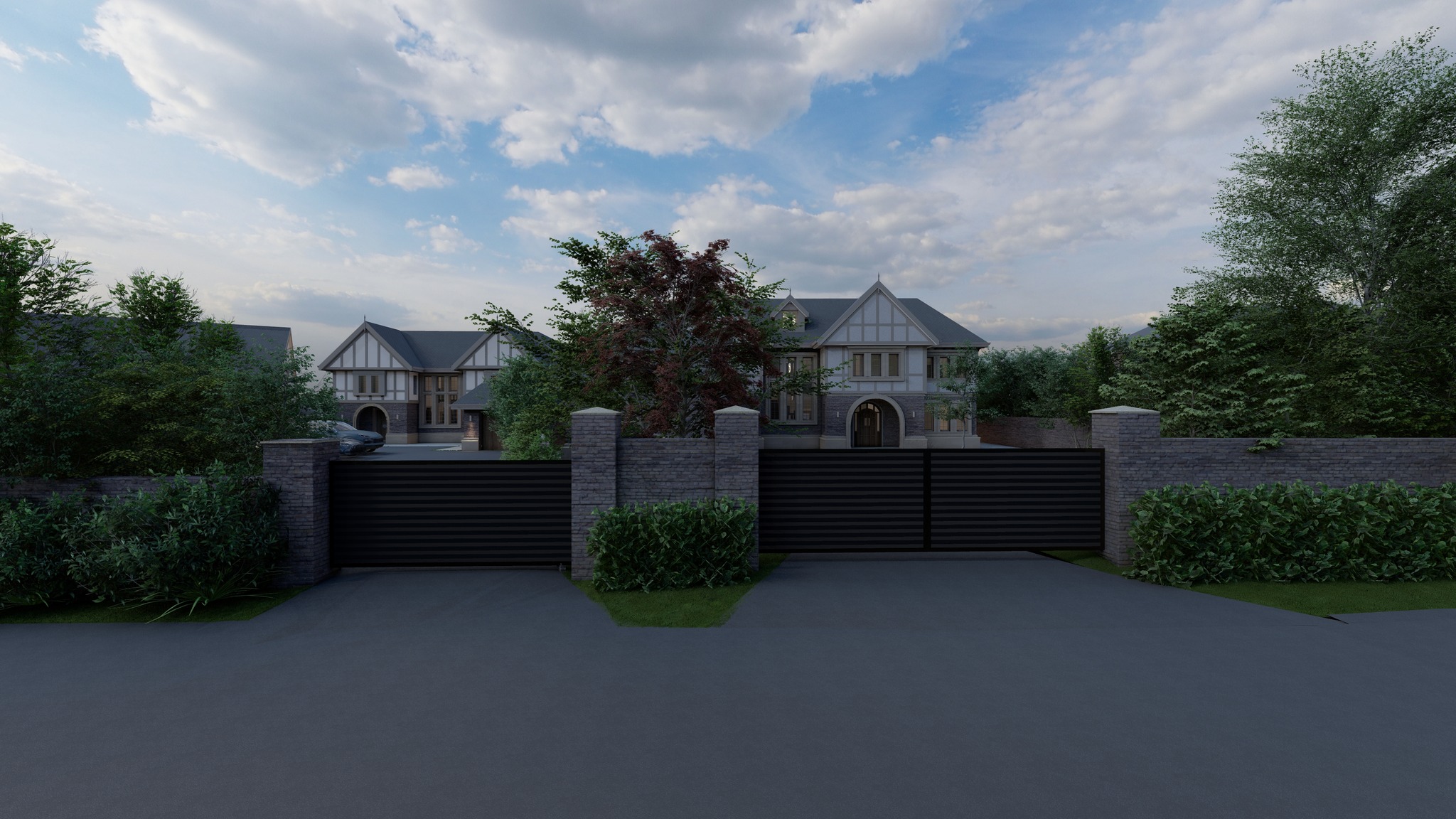
2. Maximizing Land Potential: A Strategic Approach for Landowners Density Thresholds & Unit Calculation
Using local planning policies, we determine the best density for each site:
- Urban Areas (High Density): 35 – 75 dwellings per hectare (dph)
- Suburban Areas (Medium Density): 20 – 40 dph
- Rural Areas (Low Density): 5 – 20 dph
To estimate the number of units: Number of Units = (Site Area in Hectares) × (Target Density in dph)
For example, a 0.2-hectare suburban site at 30 dph would yield 6 units.
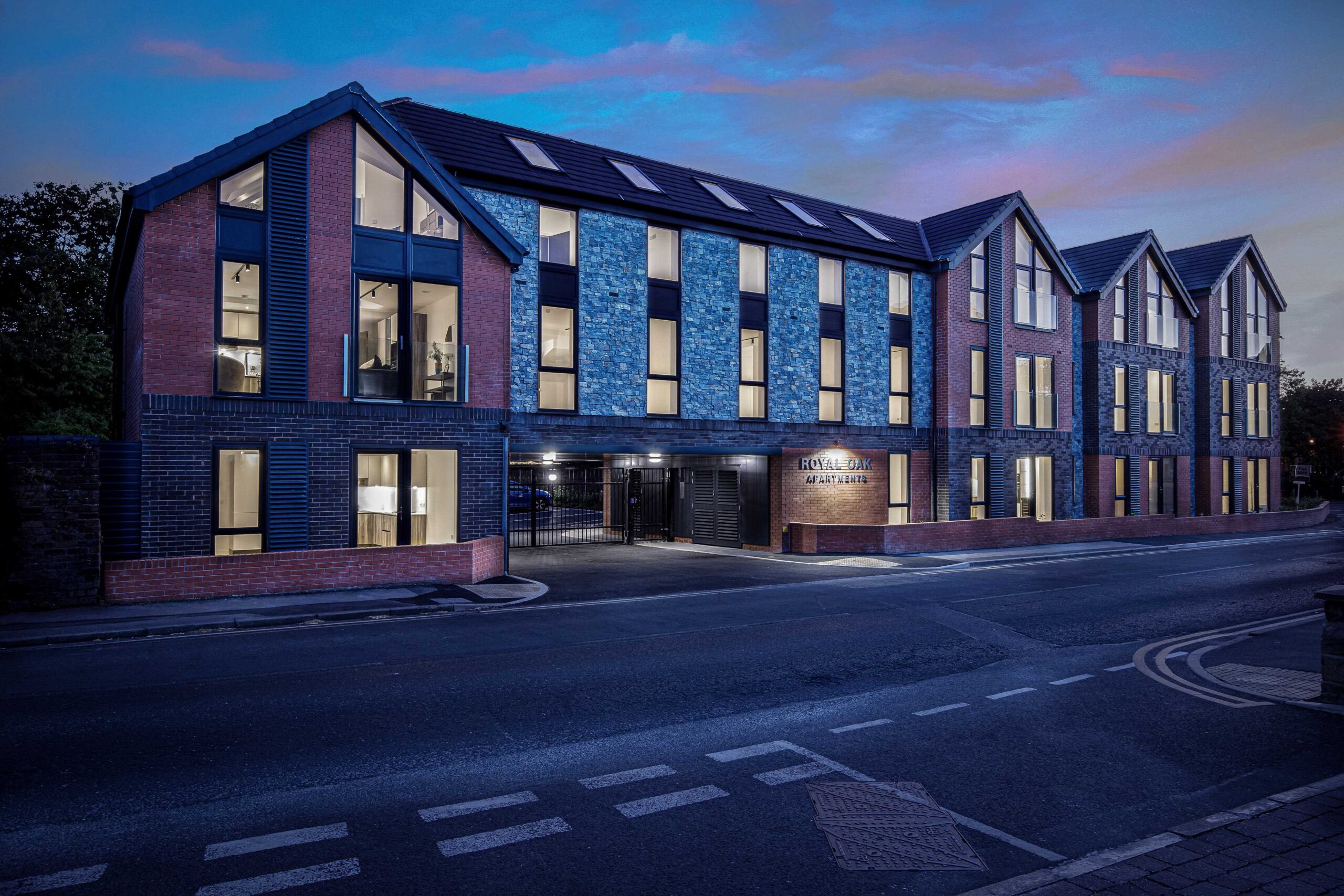
Maximizing Land Potential: A Strategic Approach for Landowners - What You Receive as a Landowner
By engaging with our services, landowners will benefit from:
✅ Detailed Site Analysis – Understanding site constraints and opportunities.
✅ Planning Policy Review – Ensuring compliance with national and local guidelines.
✅ Optimized Unit Proposals – A clear layout for the best use of space.
✅ Development Strategy Report – A roadmap for achieving planning success.
✅ Service Proposals for Next Steps – Including feasibility studies and detailed design services.
Scope of Services:
- Desktop Survey:
- Review of site location, constraints, and opportunities.
- Assessment of relevant national and local planning policies.
- Site Visit:
- Physical assessment of the site to understand context and potential.
- Identification of any key planning or design considerations.
- Planning Strategy & Recommendations:
- Detailed report outlining planning feasibility.
- Strategic recommendations on development potential.
- Service Proposals for Later Stages:
- Outline of next steps, including an architectural feasibility study exploring design options.
- Proposal for detailed design for planning submission.
Additional Notes:
- Any further services beyond the scope above (e.g., additional feasibility studies, concept designs, or engagement with planning officers) will be subject to a separate fee proposal.
- This fee is payable upon instruction, with a report to be provided within 10 working days.
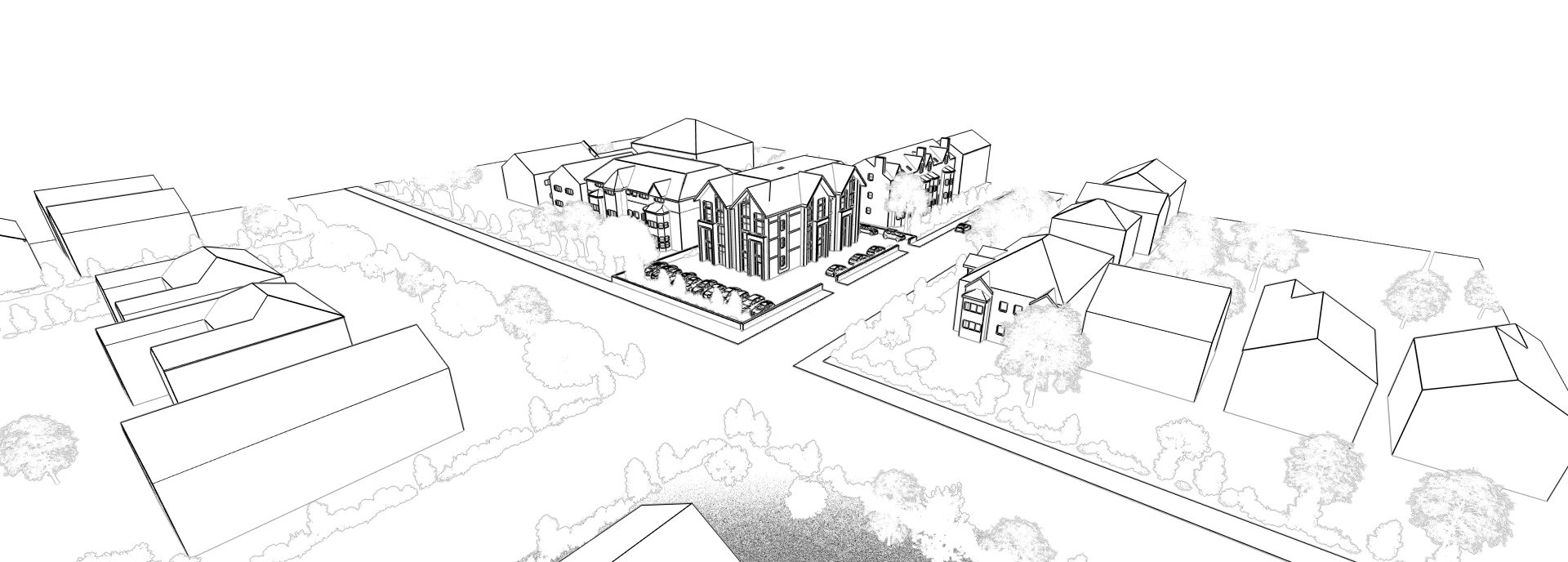
Fee Structure for Our Services
To ensure transparency, we offer a structured pricing model based on site size:
| Site Size | Fee (Excl. VAT) |
|---|---|
| Small Sites (<0.1 acre) | £450 + VAT |
| Medium Sites (0.1 - 0.5 acre) | £750 + VAT |
| Large Sites (0.5 - 2 acres) | £1,250 + VAT |
| Very Large Sites (2+ acres) | £2,500 + VAT |
This initial investment provides landowners with the knowledge needed to make strategic decisions about their site's future.
Why Choose Carters Building Consultancy?
With our expertise in planning and architectural feasibility, we ensure that landowners maximize their site's potential while navigating the complexities of local planning policies. Our structured approach eliminates guesswork, streamlines the process, and sets a clear path forward for development success.
📩 Get in Touch Today to schedule your site review and start your development journey with confidence!

