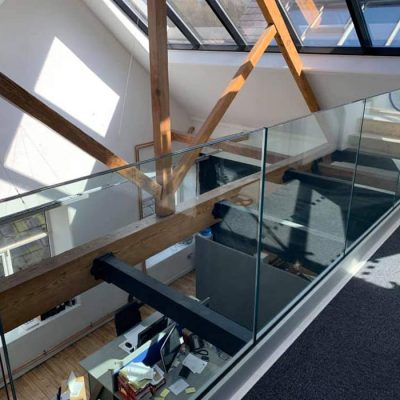Office Refurbishment and Extension
Location: New Wellington
Client: Industrial Clutch Repairs
Carters were appointed to provide designs for a new innovative office layout and refurbishment project. For an expanding business providing additional mezzanine office accommodation, with a glazed linking walkway, exposing the existing timber roof truss and complimented with vaulted ceilings and roof lights.
All toilet and brew room facilities were also renewed. Works completed by Lowther Building Company and team.
Thinking of an office refresh and want to implement social distancing? Get in touch we can help!
Services provided:
• Stage 1 – Architectural design and feasibility study.
• Stage 2 – Detailed design and submission of a full planning application for the final proposal.
• Stage 3 – Technical construction drawings
• Stage 4 – On-site contract administration/project management/ principal designer role.
Should you require a similar service and thinking of refurbishment and additional space feel free to get in touch for a free consultation.



























