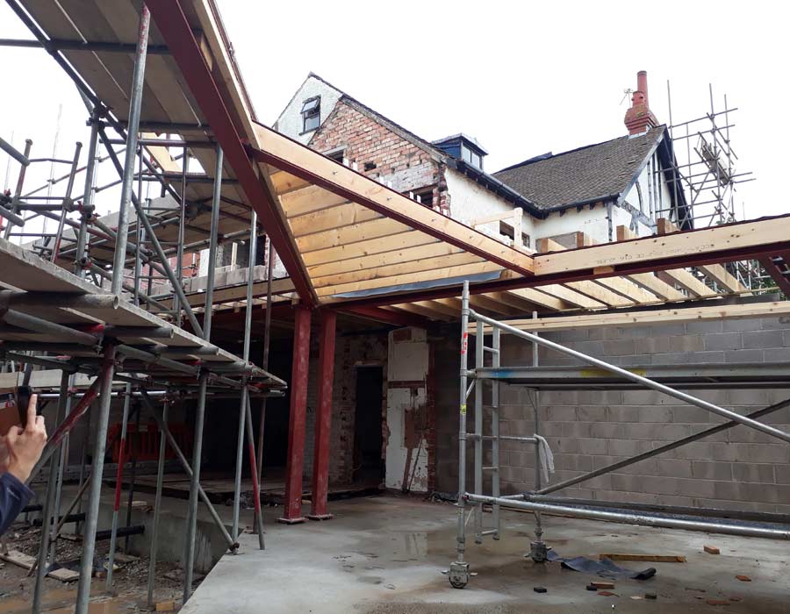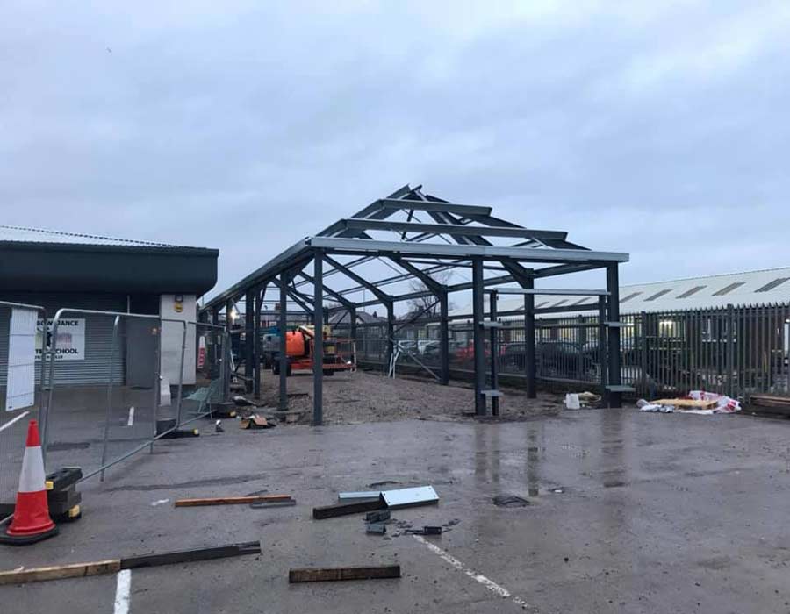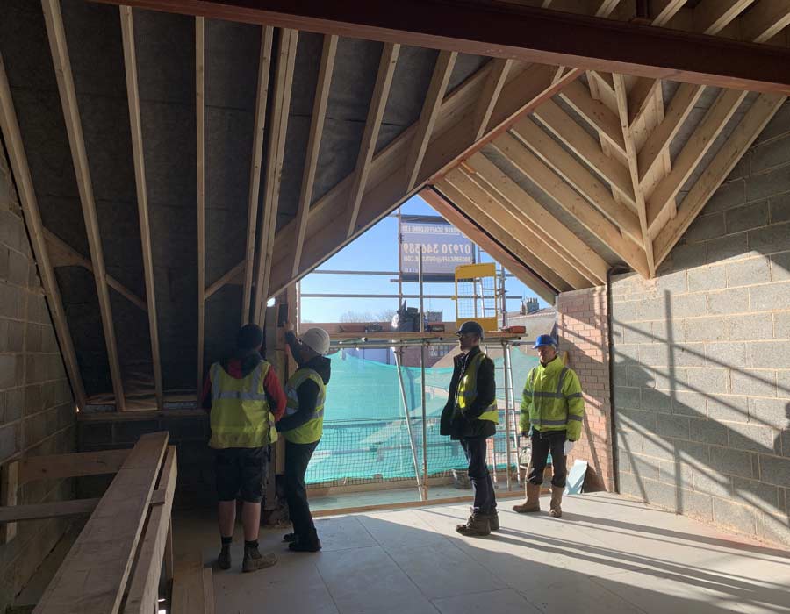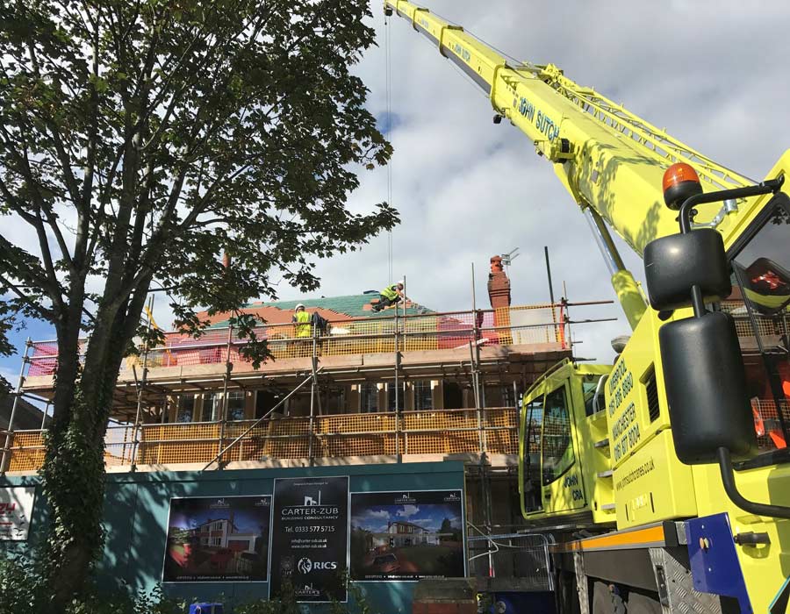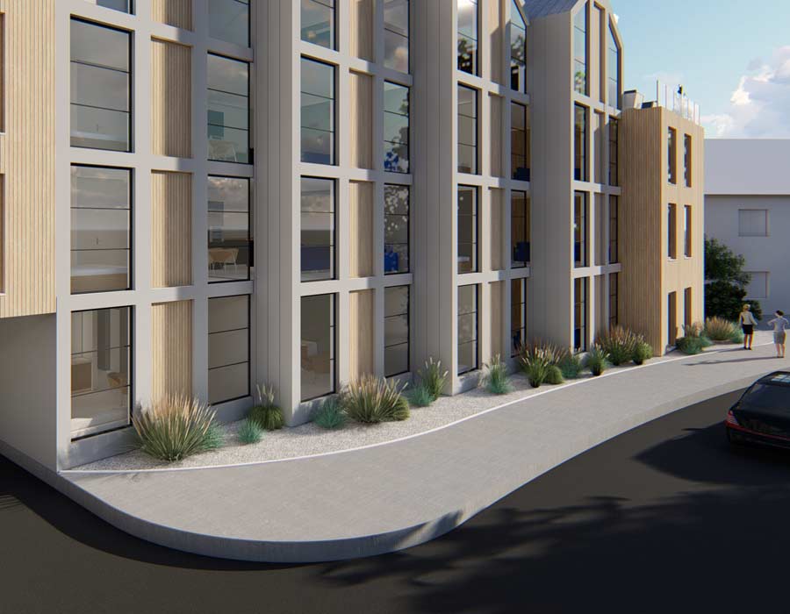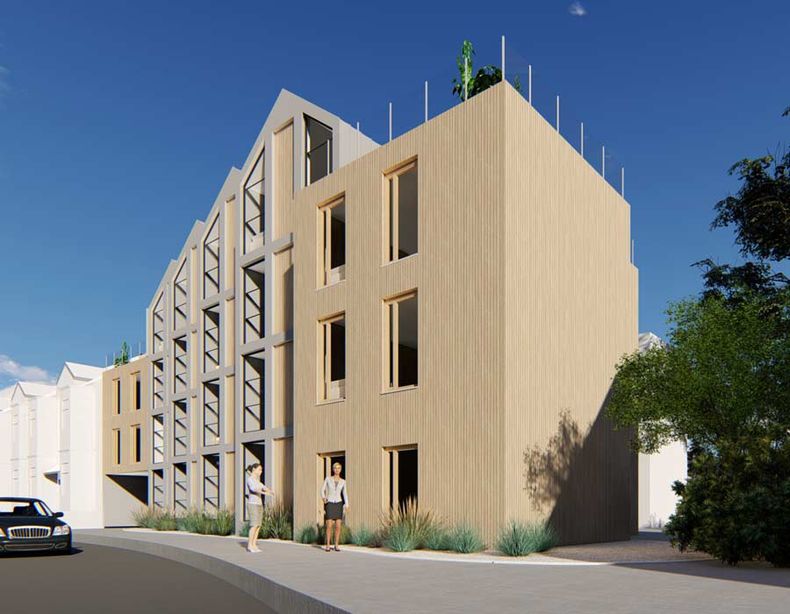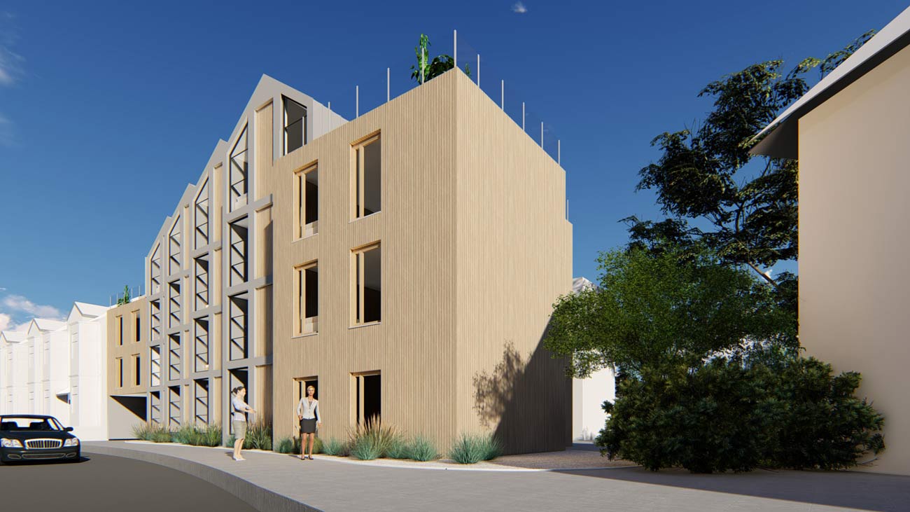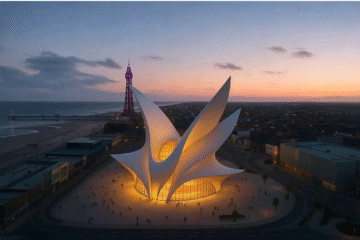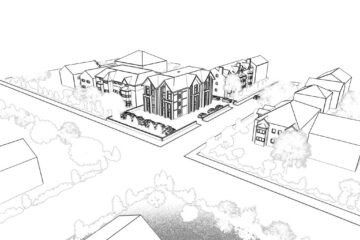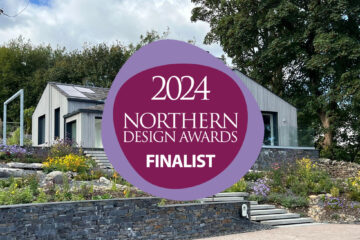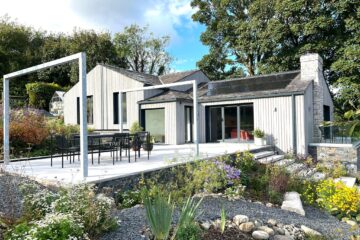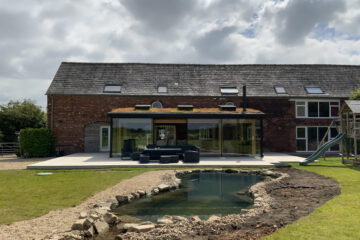We are an award-winning architectural design and building consultancy Preston. We offer a range of building consultancy and project management services in Lancashire and beyond.
We have successfully managed many projects of all shapes, sizes and budgets for construction companies, building promotors and self-build entrepreneurs.
Carter’s Building Consultancy Preston can assist clients with project management Preston services which is crucial to successful building projects - as much as 90% of cost overruns and delays can be attributed to failings in PM.
Building Consultancy Services we offer to our clients:
- initial planning of the project;
- timetabling activities and milestones (Gantt chart);
- interviewing suitable contractors and arranging quotes;
- recommendation of suitable contracts, bonds, and warranties;
- sourcing products, materials and fittings;
- acting as the interface between client and contractor;
- managing deliveries;
- problem-solving, troubleshooting and:
- stakeholder communication.
Planning Your Project Preston
- we develop and update the detailed Schedule of Works and provide a constant monitoring service - what needs to be done, by whom, when and how it is to be paid for?;
- throughout the project, we integrate energy-saving rationales and advise on green home issues. This can be done independently or as part of overall renovation works;
- we advise on planning requirements, listed building consent and building regulation requirements.
- we provide design advice and information on the sources of fittings and materials;
- assessment of selection of contractors;
- preparation of schedules of works and;
- management of procurement and the tendering process.
During Works
- we ensure communication runs smoothly and effectively between all stakeholders and assist in identifying and addressing potential difficulties at an early stage (so reducing time and cost overruns);
- we attend site regularly to review site project management issues and monitor overall progress, keeping our clients fully updated;
- we are the point of liaison for all stakeholders at every stage of the project;
- we host regular meetings with stakeholders to communicate the next steps and when decisions are required;
- assessment of valuations for interim payments;
- management control of contract variations using appropriate contractual mechanisms;
- snagging assessments of work as completion approaches and;
- assistance with the final handover and defects liability inspections.
Principal Designer
Carters Building Consultancy Preston has built a reputable network of property developers and investors who assist on single- or multi-plot developments for domestic and overseas investors. We have clients from Hong Kong, Australia, USA, Ukraine and the UK.
Acquiring land and property can be a stressful and high-risk process. We have a range of consultancy tools and processes to mitigate these risks and provide reasoned conclusions on the viability of investments. Ideally, we like to be involved as soon as possible in the journey and offer a fully tailored service - from the initial feasibility study to completion.
The Carter’s offer at a glance:
- Stage 1 – technical due diligence;
- Stage 2 - feasibility designs and development appraisals;
- Stage 3 - detailed design and submission of planning applications;
- Stage 4 – Develop technical design, provide construction drawings, and submit building regulations applications.
- Stage 5 - Tendering works using a detailed schedule of works or cost plan with like for like quotations from contractors
- Stage 6 – Onsite contract administration/project management/ principal designer role. Undertake on site contract administration including issuing suitable forms of contracts and warranties, and;.
- Stage 7 – CGI and visualizations for the development.
Stage 1 – technical due diligence
Firstly, we recommend that technical due diligence is carried out on the site or property. This may include a detailed building or structural survey of a property, or a detailed desktop and site survey for any land acquisitions. All of which can be commissioned in-house using specialists within the team. These highlights any technical issues in the early stages of development which can then be managed during the design and development phase.
Next, we recommend a detailed measured survey or topographical survey to gain full understanding of the site characteristics.
We assist with all legal requirements such as health and safety, planning legislation and other statutory requirements.
Stage 2 - Feasibility designs and development appraisals
We have many years’ experience working with developers to create early concept designs that assist with maximising the potential of a site. Our chartered surveyors and architects will review every last detail to maximise your asset in line with local and national planning and regulatory requirements.
When creating feasibility designs we help with early development cost appraisals to investigate the market valuations for the end product, costs associated with the purchasing, and budget development costs. Most importantly, we research what the profits are likely to be and whether the development is financially viable before proceeding to the next stage.
Scopes of services:
- client design meetings to discuss the detail of the client’s brief and understand all the requirements;
- complete a detailed measured survey of the site;
- provide a minimum of four feasibility design options, investigating various layouts and architectural style solutions;
- design solutions include plans, cross sections, elevations, 3D floor plans and sections and 3D rendered visualisations (day and night). Further revisions, up to the final planning submission, are presented as sketches;
- advise and liaise with the local planning authority to discuss the development and assess the likelihood of approval to inform decision making;
- advice on statutory approvals such as building regulations and planning requirements;
- presentation meetings and;
- advice on budgeting with a detailed development appraisal highlighting a range of sustainable solutions, including materials and procurement approaches.
All design works will be undertaken utilising the latest BIM 3D software which will enable all the parties involved to collaboratively interact during the design development and throughout the project. Clients experience three dimensions and physically walk through the proposals using the virtual software. This greatly enhances communication, the need for adjustments and a shared understanding.
Stage 3 - detailed design and submission of planning applications
Once a detailed feasibility and viability assessment has been carried out we can provide staged services to mitigate risks and get the best outcome for developers.
We advise and consult with the local planning authority to discuss the development and see whether proposals require further designs for pre-planning or detailed applications.
Submission of planning applications, managing sub consultant reports and curating additional information such ecology, flood risk assessments, tree surveys, highways, landscaping and drainage.
Scope of services:
- provide full planning documentation including drawings and specifications;
- advice on statutory approvals such as building regulations and planning requirements;
- amend existing and proposed drawings to meet the client’s brief;
- appoint specialist consultants such as landscape designers, flood risk assessors, ground contamination, ecology, tree surveys etc and liaise throughout the project;
- advise on budget costs and produce a detailed development appraisal with a selection of sustainable solutions including materials and procurement routes for the development;
- provide detailed design and access statements that form proposals for planning approval;
- submit a planning application to the local authority and liaise with officers during the application process and;
- attend and speak at the Planning Committee meeting (if required).
Stage 4 – Develop technical design, provide construction drawings, and make building regulations applications.
Develop approved planning drawings into detailed technical construction drawings with technical specifications.
Scope of service:
- provide detailed construction drawings and submit building regulation applications;
- advice on statutory approvals such as building regulations and planning requirements.;
- assist with the appointment of competent duty holders;
- obtain subconsultant quotes and service agreements from structural engineers and M&E consultants etc.;
- provide detailed pre‐construction information in line with the CDM Regulations and designers risk assessments and act as Principal Designer;
- compile all drawings from sub consultants and make the resulting changes to construction drawings (Architects plans) and;
- submit building regulation applications and liaise with building control over any technical queries or requirements.
Stage 5 - Tendering works using a detailed schedule of works or cost plan
To undertake pre‐and post‐contract management duties during the project. In line with the Construction Design Management Regulations 2015 (CDM).
Carter's Building Consultancy can act as Principal Designer to mitigate any potential risks prior to any construction works and act as a CDM advisor during the works.
To maintain value for money and to stay in line with the client’s budget, it is recommended that the project is sent out to tender using a traditional procurement method. This includes submitting a full detailed design and specification, including a schedule of works that itemises every element. A competitive process with contractors helps ensure best value and a better sense of cost certainty throughout the duration of the project.
Scopes of services
- client design meetings to discuss the detail of the client’s brief and requirements;
- site visits and design meetings to discuss the project with sub-consultants if required;
- production of a design programme outlining each design stage and showing an anticipated construction start date;
- review existing contractor quotes and documentation. If unsatisfactory, we will produce a Schedule of Works/ Bill of Quantities for tender - itemising every element of work to create cost certainty throughout the construction period;
- produce preliminarily documents for tender;
- produce preambles document for tender (workmanship standards and quality control);
- submit specification for tender to four main approved contractors and meet with contractors on site to run through works and;
- tender analysis and report.
Stage 6 – On site contract administration, project management and Principal Designer Role.
To undertake on site contract administration including issuing of a suitable form of contract.
Scope of Services:
Lead Consultant and Project Management Services.
The lead consultant appointment would be provided in accordance with the RICS Conditions of Engagement for building design services, building works stages E to H.
As Project and Lead Consultant, we would be responsible for the coordination and management of the contractor, therefore the appointment extends to include the provision of specific project management services.
The role of the client has been strengthened considerably under CDM 2015, but the underlying aim is still the same; to plan, manage, monitor and coordinate construction works, avoiding injury or accidents onsite.
Client duties are wide ranging and include; ensuring that other duty holders are appointed, that the functions and responsibilities of the project team are clear and that the people and organisations the client appoints have the necessary skills, knowledge and experience to manage health and safety risks.
This will include but will not be limited to the following duties:
- attending pre‐start and progress meetings;
- contract administration duties for the contract period including issuing instructions, payment certificates and minutes;
- quality monitoring of all works down to minutes specification requirements. One site inspection per week during the construction programme to monitor progress and communicate with the client;
- weekly client updates via a written email and supporting photographs and videos;
- managing finances, assessing applications for payment and issuing payment certificates to contractors during works. Applications and payments will be made on a monthly basis;
- compile information for the CDM Health and Safety file ready for the contractor to issue on completion;
- snagging and signing off inspections;
- agreement of final account and;
- defects liability period inspections.
Stage 8 – Visualisations for the development.
We can provide high-quality CGI and visual animations for the development to communicate with planners, help market and sell off plan!
We will provide high-quality internal and external visualisations of the development including fly-throughs.
Scope of service:
- 3D renders;
- highly detailed 3D floor plans;
- virtual tours;
- VR (virtual reality) using a Smartphone and;
- 3D animation.
Using this service for a development helps create a clear picture and shared understanding from the start. This mitigates client risk and has produced exceptional results in the past. It can also help those who wish to have a hands-off approach; clients may not be local to the project location (or country) and simply seek assurance and a return on investment. For clients who wish to be very hands-on with the development, we can tailor the service accordingly.
Employers Agent/Contract Admin
As part of our project management Preston services we offer employers agent and contract administration services to all clients who are constructing new projects via design and build or traditional building procurement.
Having contracts in place provides security for clients and contractors alike, it also helps promote cost certainty. We can undertake pre and post-contract management duties within the project, in line with the Construction Design Management Regulations 2015 (CDM).
Carter’s Building Consultancy (CBC) can act as Principal Designer to mitigate any potential risks prior to commencement of work on site. Value for money and your budget is a number one priority for us. We recommend and help you manage, a procurement method to suit your project needs. This will include a highly detailed design and specification, including a schedule of works where everything is itemised to remove any prospect of doubt. This competitive process, supported by a full list of client requirements helps achieve the best value and cost certainty throughout the duration of the project.
Scope of Services
CBC’s appointment triggers this full menu of professional services:
- client design meeting;
- production of a design programme that shows each design stage and anticipated construction start date;
- a detailed Schedule of Works to support the tender process;
- preliminarily tender documents;
- a Preambles Document for tender (workmanship standards and quality control);
- compilation of all drawings from in-house and sub consultant teams. Any changes to construction drawings (in the CBC proposed plan) correlate back to the Schedule of Works;
- sending detailed specifications out to tender with four to five preferred contractors. Meetings with contractors onsite to establish clear understanding and;
- tender analysis and reporting.
Carter's can undertake onsite contract administration including issuing of JCT contracts.
Scope of Contract Administration Services
Provision of a building surveyor and lead consultant who supports the design and project management service.
The building surveyor appointment is provided in accordance with the RICS Conditions of Engagement for building surveying services, building works stages E to H.
As Project Building Surveyor and Lead Consultant, we would be responsible for the coordination and management of the Design Team, and thereby the appointment extends to include the provision of specific project management services.
This will include, but not be limited to the following duties:
- instigate an asbestos refurbishment and demolition survey, including site visit;
- production of tender documents including a JCT contract;
- attending pre-start and progress meetings;
- contract administration duties for the contract period including the issue of instructions, payment certificates and minutes;
- quality monitoring of the works – one site inspection per week during the course of an anticipated 10-week construction programme;
- compile information for the CDM Health and Safety file ready for the contractor to issue on completion;
- sign off inspections;
- agreeing of final account and;
- defects liability period inspections.

