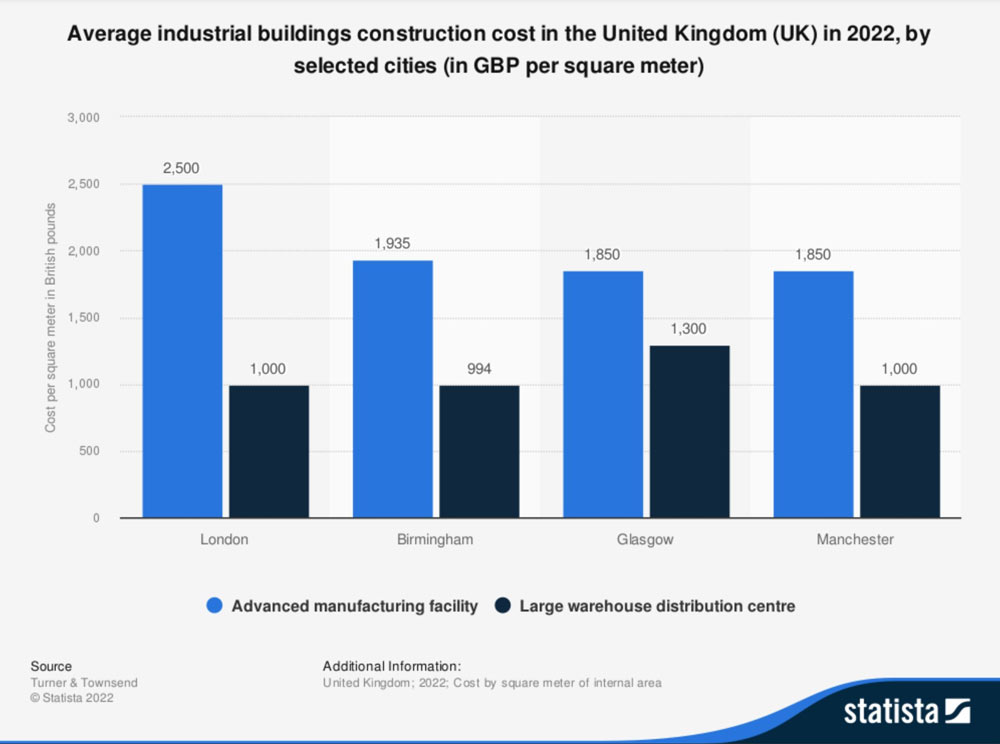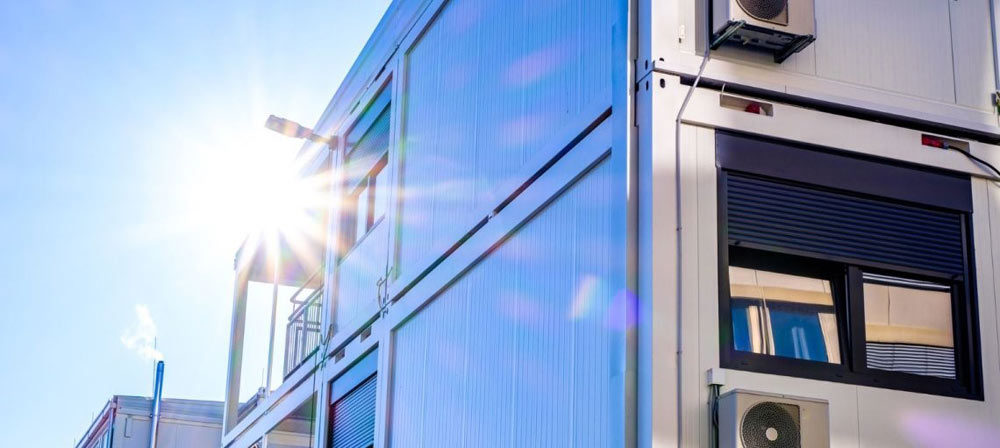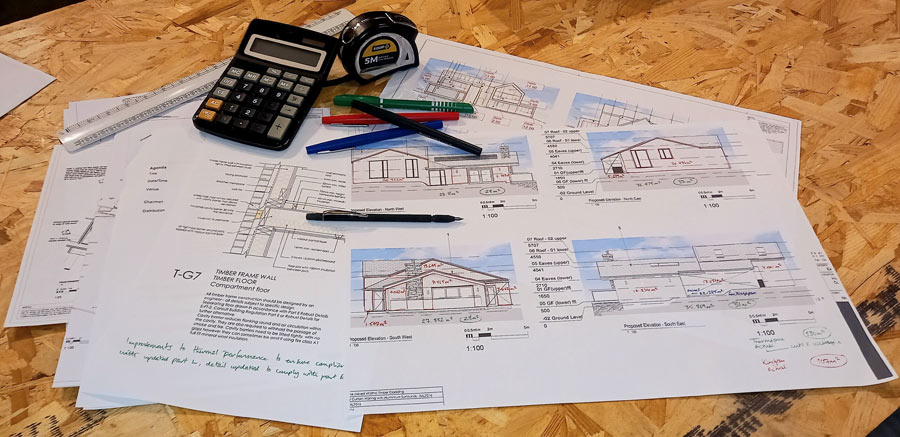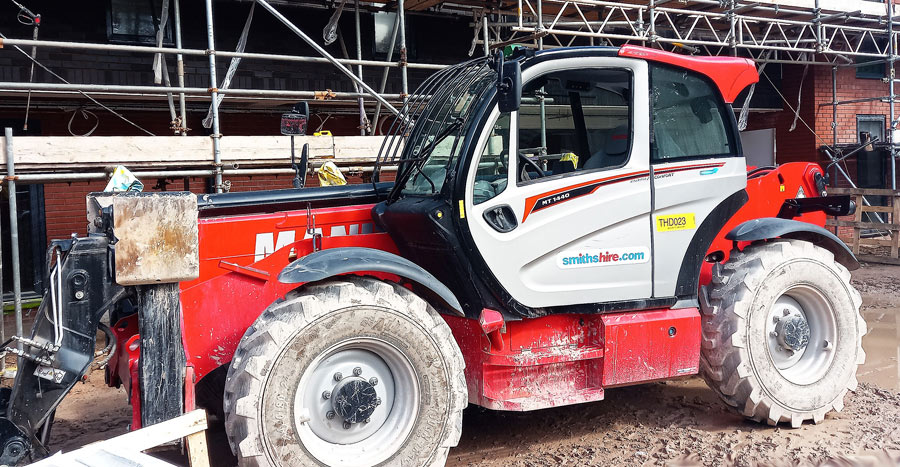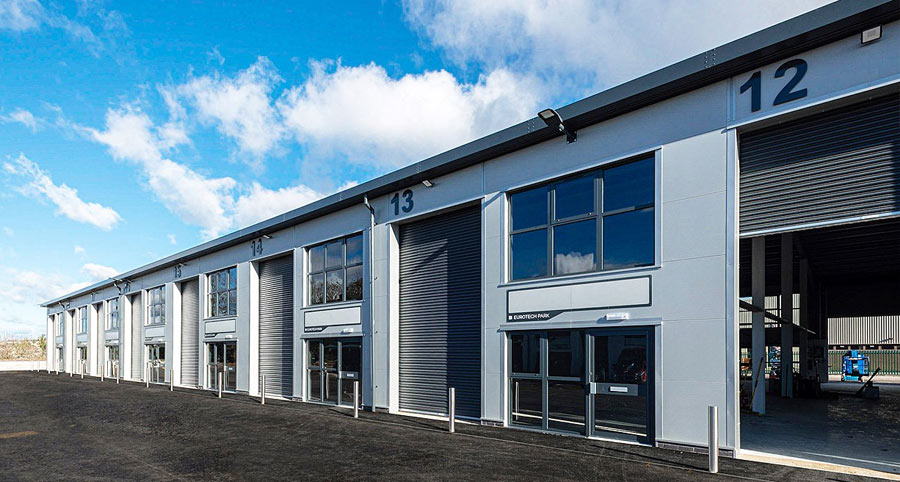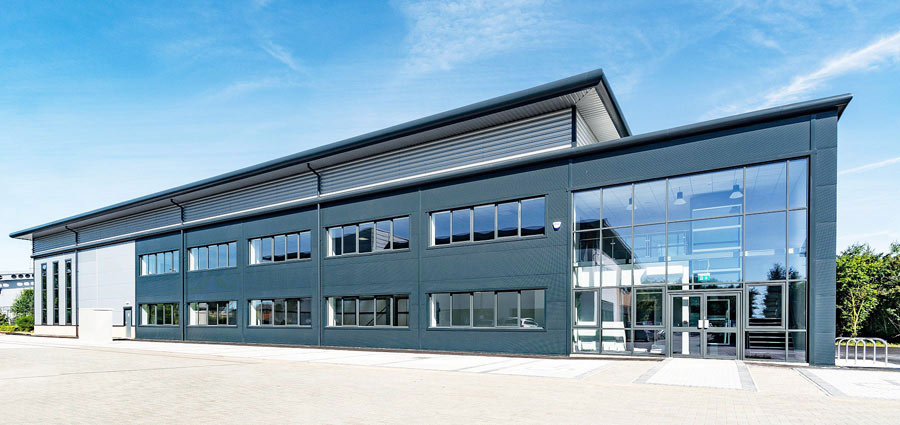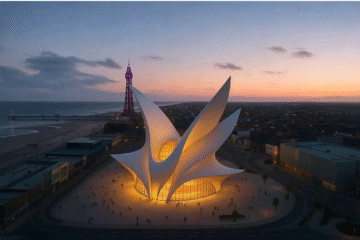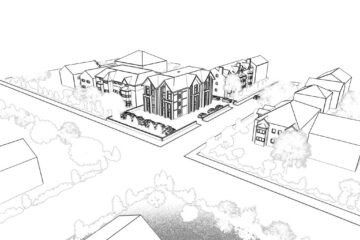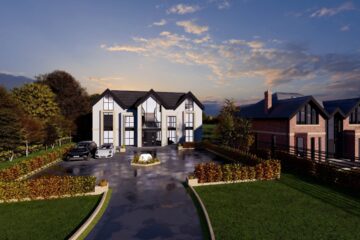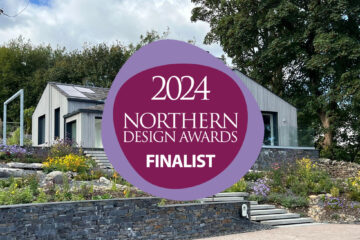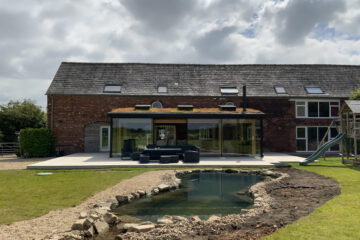There are many things to consider before constructing a new commercial building. One of the most important initial steps would be the appointment of a responsible Project Management Service.
We can plan, coordinate, and supervise the project for you from start to finish. Expertly negotiating contracts and supplies, we will ensure the project stays within the established budget and is completed on schedule with all the correct warranties, permissions, and certifications in place.
Statistica.com reports, that in 2022, London had the highest construction costs for manufacturing facilities and warehouses among the cities of the United Kingdom included in the list below. Building an advanced industrial plant in Manchester cost £1,850 British pounds per square meter. The warehouse construction costs in Birmingham, Glasgow, and Manchester were quite similar.
New commercial and public buildings must demonstrate compliance with the UK Building Regulations before building control can give permission to build. In commercial buildings, this means compliance with Part L (England & Wales), Part F (Northern Ireland) and Section 6 (Scotland) which are verified using SBEM Calculations.
SBEM, (Simplified Building Energy Model), is the government approved calculation methodology that is used to calculate the energy required to heat, ventilate, and light a building over a 12-month period when used under ‘normal” circumstances. Factors such as construction type including specific u-values for walls, roofs, floors, and windows are all considered. The efficiency of heating systems, hot water and ventilation systems and other factors affecting energy consumption are all measured.
There are two stages to the assessment – design (required for permission to build) and ‘as built’ (required for a completion certificate and EPC to be issued).
Construction Sequence When Building a Commercial Building
- Set a Comprehensive Budget (+ Add 5 to 10% Contingency).
- Employ a Good Architect and Designer.
- Hire a Qualified Building Contractor.
- Obtain all the Necessary Building Documentation.
- Set a Realistic Project Deadline.
- Communicate Regularly with your Contractor.
- Use the Best & Strongest Construction Materials
The Following Steps are Required During the Commercial Building Construction Process.
Step 1. Development and Planning.
The most important first step for any potential development is to find a suitable location for the project. Certain factors need careful consideration before the location of a new commercial building is chosen.
- Set a full & realistic budget for all aspects of the building, bearing in mind that costs for a single-story commercial building can vary across the country depending on its size and location. Providing a realistic project estimate allows for variations associated with materials and product price and availability in that can cause an impact in today’s market.
- Location: Access to clients, employees and the structures proximity to other buildings should be carefully considered.
- Determine whether the new construction complies with the local Infrastructure development plan (IDP).
- Confirm the local infrastructure can supply the future needs of the business.
- Verify that existing water and power utilities can handle the needs of the business.
- Determine if the site will require specialist consultants such as a soil engineer in case there are any contaminants within the soil as their removal can be very costly.
- Instruct a surveyor to conduct and produce a measured site survey for the potential site.
According to the planning portal, obtaining planning permission for the erection, extension or alteration of an industrial building is considered permitted development. Which means the proposed industrial building or warehouse does not normally require an application for planning permission subject to the following limits and conditions shown below.
Specific to new industrial buildings and warehouses
- No new building to be higher than 5m, if within 10m of the curtilage boundary. In other cases, no new building to be higher than the highest building within the curtilage boundary or 15m – whichever is lower.
- No new building to exceed gross floor space of 100 square metres in designated land and sites of special scientific interest. In other cases, 200 square metres.
For complete guidance please see click this link.
Step 2. Pre-Design Phase
The pre-design phase prior to the design and construction of an industrial building is critical to the prevention of any issues before they arise. The total project cost should be established to a reasonable level of accuracy with the project goals and intentions being specifically defined.
To streamline the process the developer should introduce the Architect and General contractor to the proposed commercial building project at this point. The project will need to acquire all the required permits and insurance for personnel working on the site.
Step 3. The Design Phase
A full set of drawings with final specifications including costs and timelines for each stage of construction is produced during the design phase.
- Number size and purpose of rooms in the building
- The general orientation of the new structure in relation to local roads and utilities.
- Costs of materials and equipment for construction
- Estimate costs for the different construction phases.
- Commercial construction timeline for contracts
Contractors then use the drawings and final specs to construct the building. The design phase involves other professionals besides the architect and builder:
- Structural engineers take responsibility for the structural design.
- Mechanical engineers handle the air-conditioning and plumbing plans.
- Electrical engineers decide on the electrical design and layout for the project.
- Commercial projects may also require a civil engineer for drainage, parking, and connection to the nearby infrastructure.
Step 4. The Pre-Construction Phase
Before construction begins, contractors must complete several legal steps which can sometimes be quite time-consuming:
Obtain the Building Permissions
-
- Submit the plans to the local authority building department.
- The building department may issue comments on the plans.
- After complying with the comments, the building department will issue the building permit to proceed with the works.
Obtain Insurance
- Builders Risk Insurance
- Commercial & Contractor General Liability Insurance.
- Workers Health & Safety Insurance
- Obtain Bids from Prospective Construction Companies.
- Establish a Construction Team
- Project Manager
- Site Supervisor
- Contract Administrator
- Structural Engineer
- Procurement
- The general contractor manages the procurement phase of securing all the building materials.
Step 5. The Construction Phase
The Steps to Consider for Commercial Construction Projects
- Site clearance.
- Erection of hoardings, welfare facilities and so on.
- Setting out.
- Lay Drainage Runs, Conduits for Utilities
- Arrange Connections for Power, Water and Sanitation.
- Installation of foundations.
- Frame construction.
- Cladding Installation
- Fitting Out
- Landscaping and Highways
Step 6. The Post-Construction Phase
Once the project building is completed, the client, contractor and designer will walk through the structure and create a ‘snagging’ list.
The snagging list identifies unsatisfactory components of the construction that need further attention before officially completing the project.
After completing the snag list, the building may obtain a Substantial Completion certificate, and a building Inspector can perform the final inspection.
Constructing a commercial building requires many steps and good communication and collaboration between numerous professionals to ensure the project stays on budget.
Selecting building products that enhance the energy efficiency of the building is now a vital element in this process.

