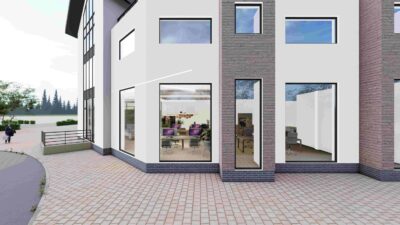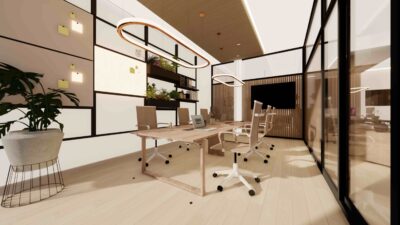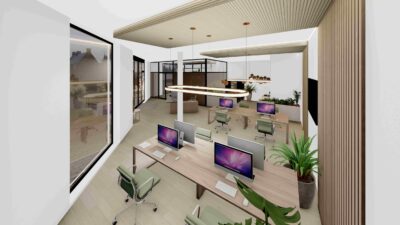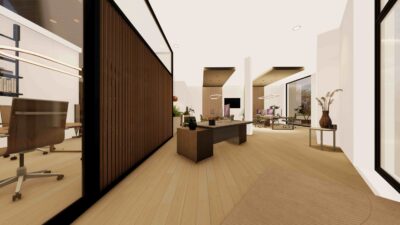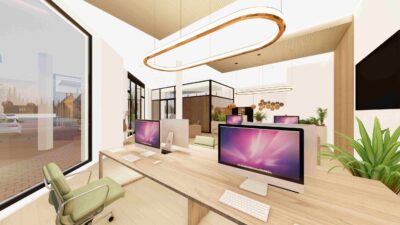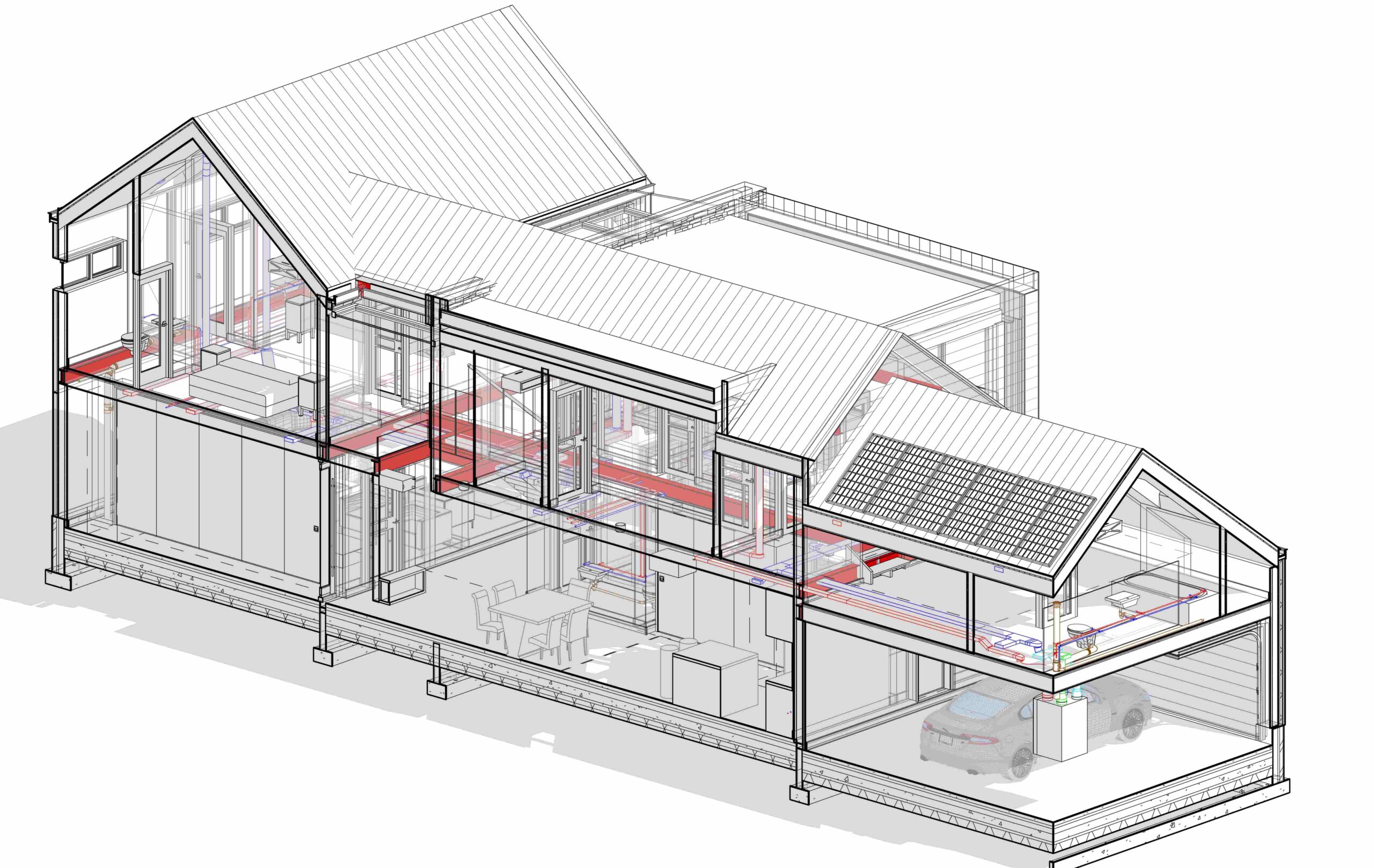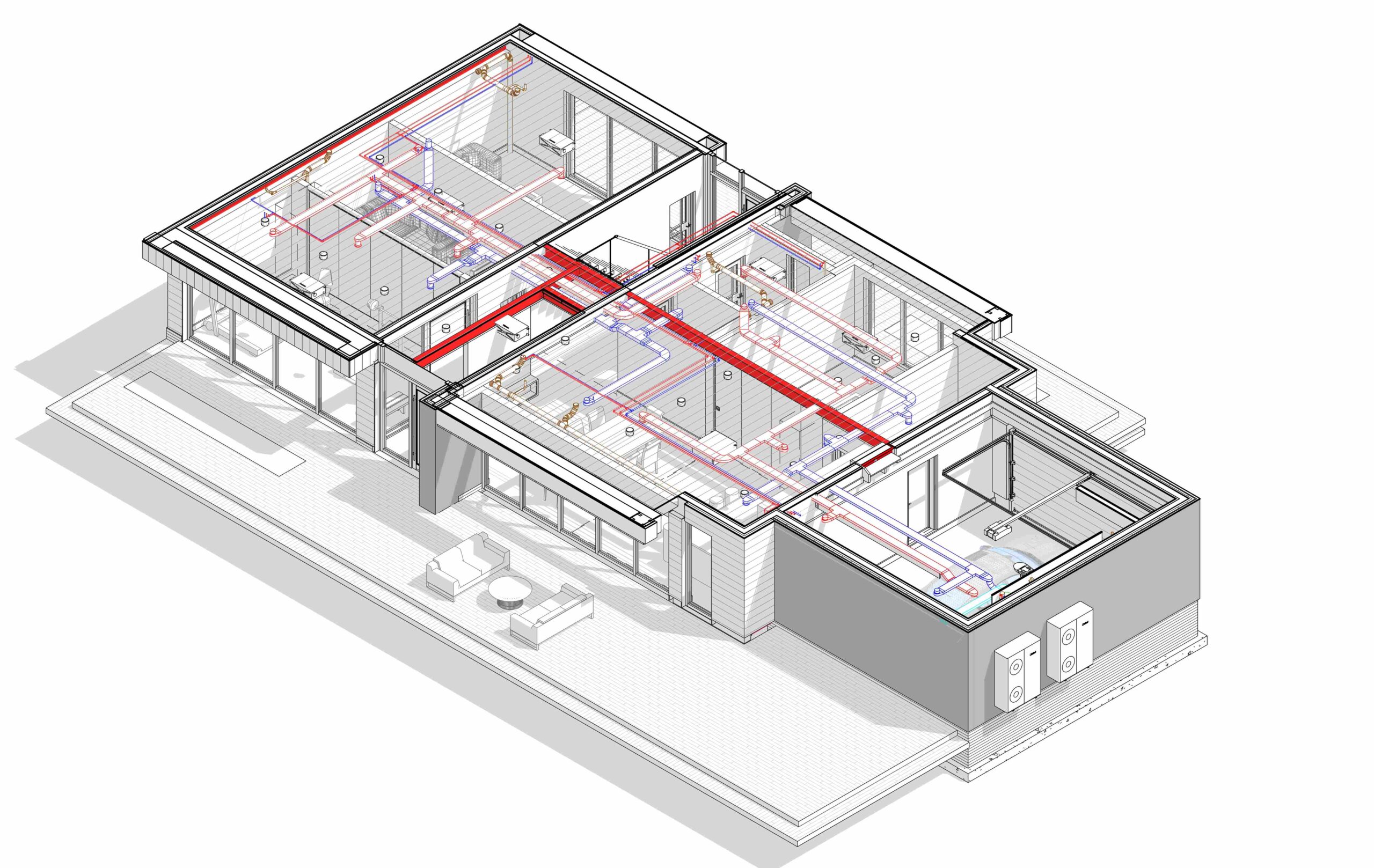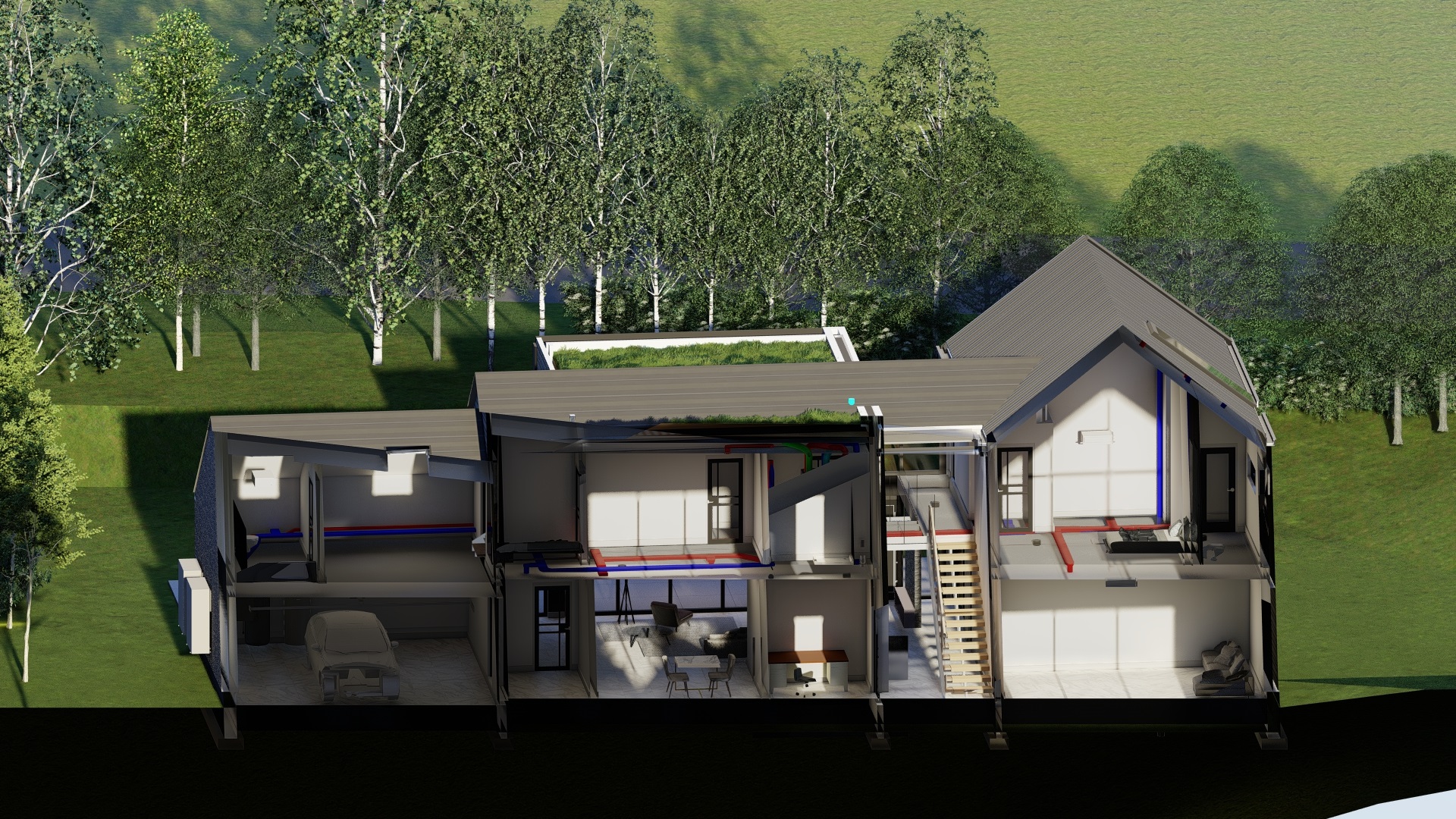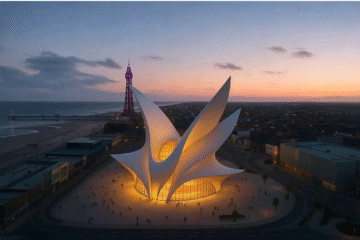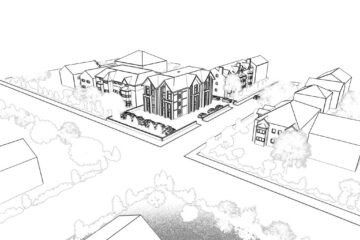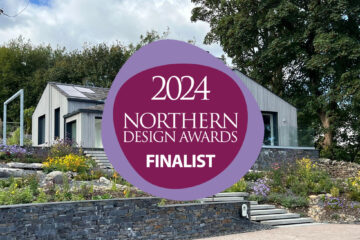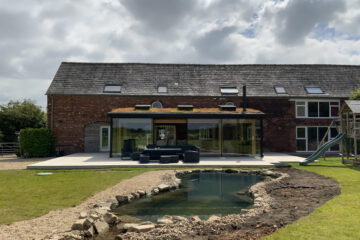Commercial Technical Design Services
Commercial technical design services in architecture play a critical role in the success of any construction project. These services involve the creation of detailed designs and plans for the construction of commercial buildings, including offices, retail spaces, warehouses, and more.
Commercial technical design services ensure that all aspects of the building are properly laid out, from the structural elements to the mechanical systems and everything in between. Architects work with clients to understand their needs and develop plans that meet both their functional requirements and aesthetic preferences.
Some of the key components of commercial technical design services include the layout of interior and exterior spaces, selection of appropriate materials and finishes, coordination of electrical, plumbing, and HVAC systems, and compliance with building codes and regulations.
Working with an experienced architectural firm for commercial technical design services can save clients time, money, and potential headaches during the construction process. A professional architect can help ensure that the final building meets the client's vision while also being structurally sound, energy-efficient, and compliant with all relevant regulations.
In summary, commercial technical design services in architecture are essential for any construction project that aims to be successful. By working with a reputable architectural firm, clients can ensure that their vision is translated into a building that is safe, functional, and beautiful.
Carter's Building Consultancy has an excellent technical background and understanding of how elements are constructed from hands on experience. We are technically minded and can assist with any building regulation requirement.
Whether you have already secured a piece of land, or you wish to replace an existing property with your very own bespoke-built apartment development, you can trust us to turn your vision into a reality.
BIM
Building Information Modeling (BIM) is a digital technology that is revolutionizing the construction industry. BIM allows designers, engineers, contractors and other building professionals to create and manage 3D models of buildings and infrastructure projects, allowing them to visualize the building before it is even constructed.
The use of BIM has many benefits for the construction industry. First and foremost, it allows for improved communication between all stakeholders involved in the project. With BIM, everyone has access to the same information about the building, reducing misunderstandings and errors. Additionally, BIM can improve the efficiency of the construction process by identifying conflicts early on, which saves time and money.
Another advantage of BIM is that it allows for collaboration in real-time. Designers and engineers can work on the same model simultaneously, providing instant feedback and changes. This leads to fewer mistakes and faster decision-making, which ultimately results in a higher-quality building.
BIM is also useful during the maintenance and operation of a building. The digital model can be used to track and manage everything from repairs to equipment replacement, ensuring the building remains in top condition for years to come.
Overall, Building Information Modeling is transforming the construction industry by allowing for better collaboration, fewer errors, and greater efficiency. As the technology continues to evolve, we can expect to see even more improvements in the way buildings are designed, constructed, and maintained.

What we can provide at a Glance:
- Stage 1 – Technical due diligence.
- Stage 2 - Feasibility designs and development appraisals;
- Stage 3 - detailed design and submission of planning applications;
- Stage 4 – Develop technical design, provide construction drawings, and submit building regulations applications. (RIBA Stages 4‐3);
- Stage 5 - Tendering works using a detailed schedule of works or cost plan with like-for-like quotations from contractors (RIBA Stages 4‐5);
- Stage 6 – Onsite contract administration/project management/ principal designer role (RIBA Stages 5‐6). Undertake on-site contract administration including issuing suitable forms of contracts and warranties, and;.
- Stage 7 – CGI and visualizations.
Anyone of the above stages can be selected individually or as a full turn key service offering. Carter’s have experience of many speculative schemes with partners and are happy to provide advice

