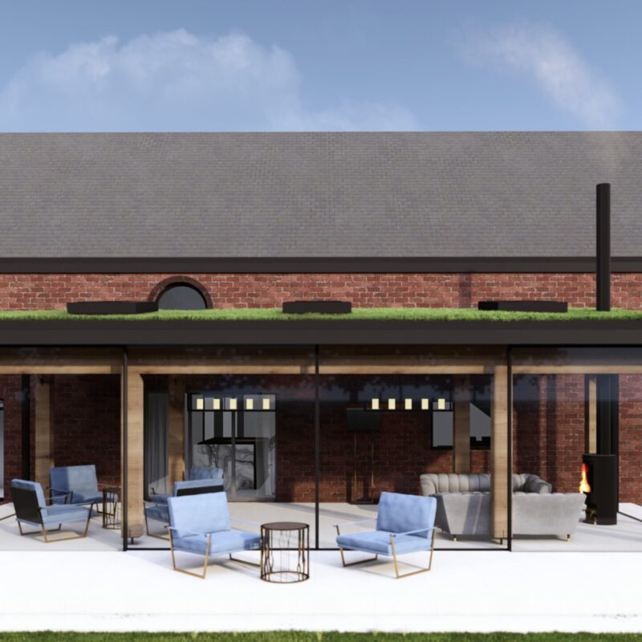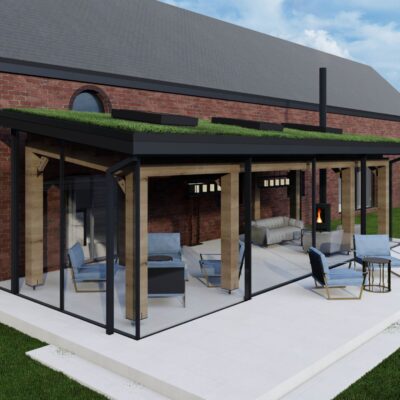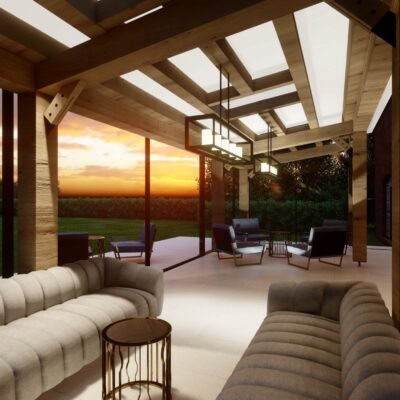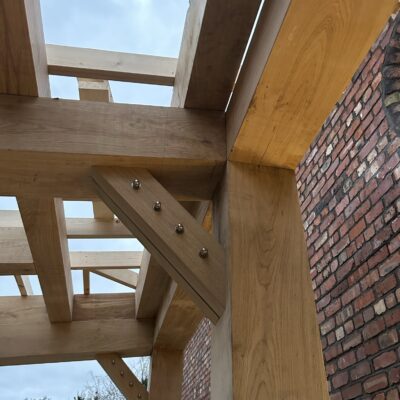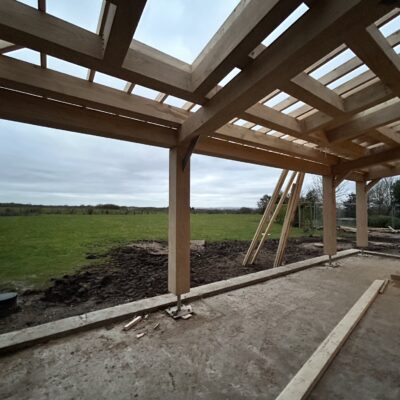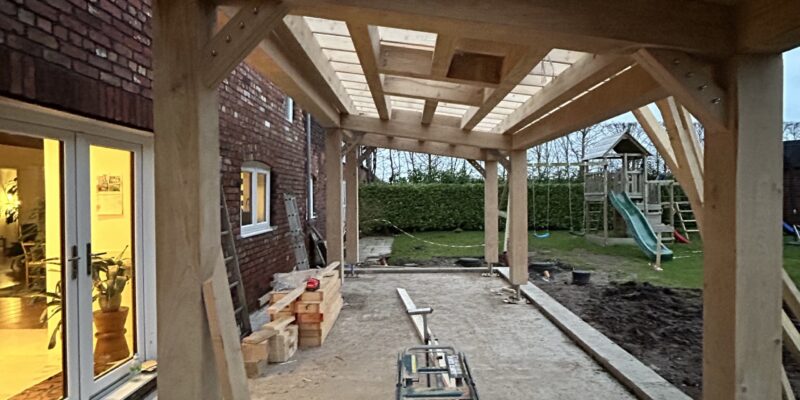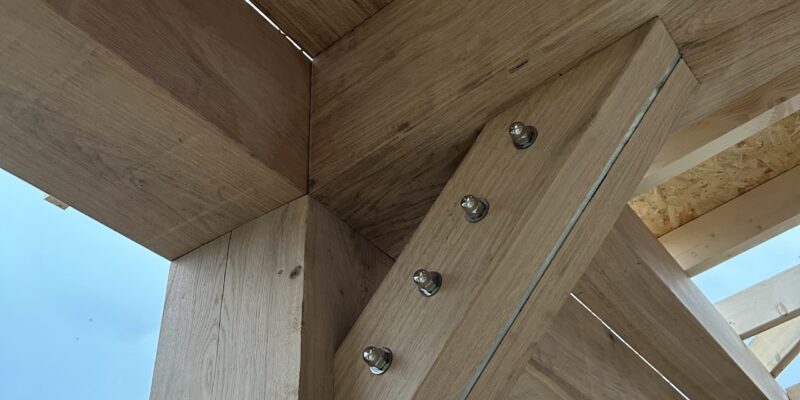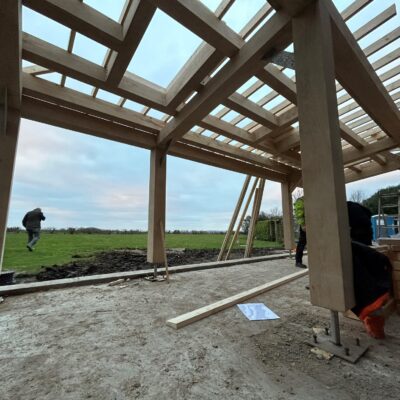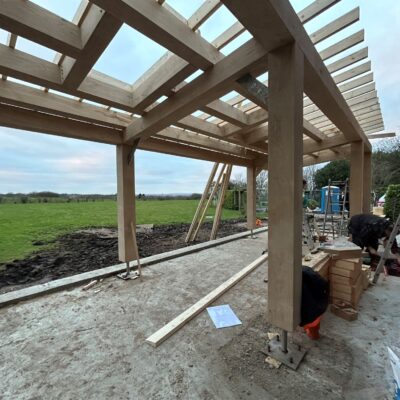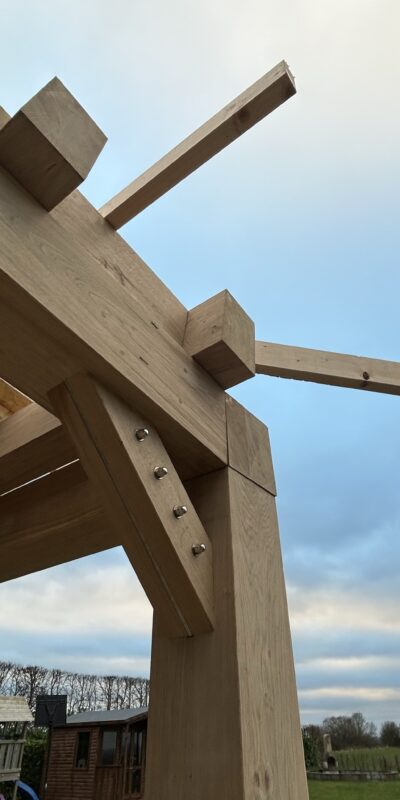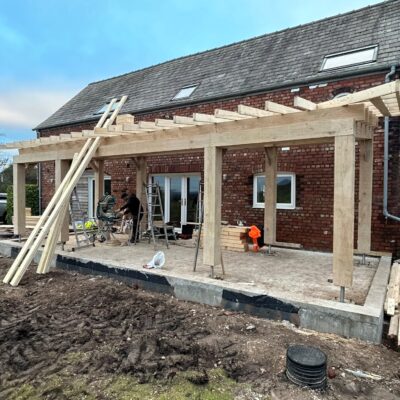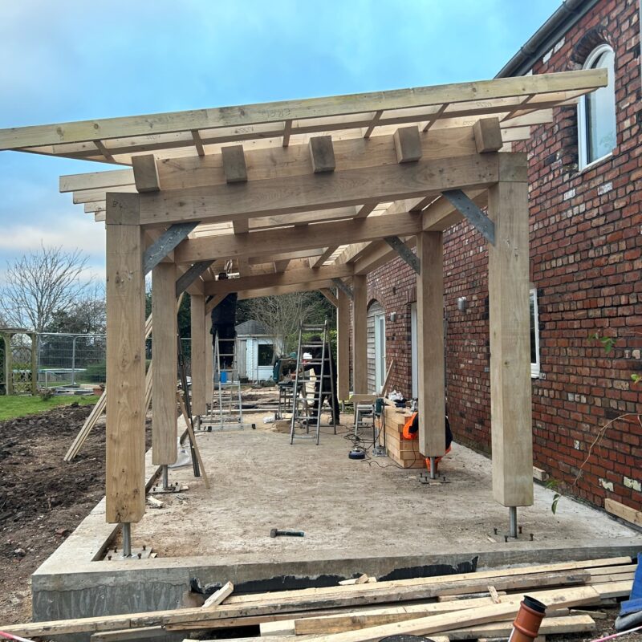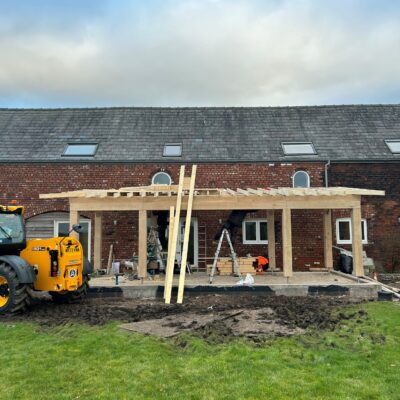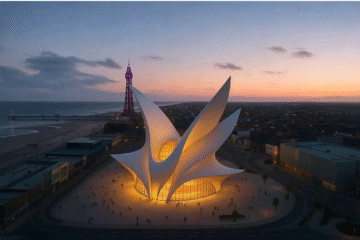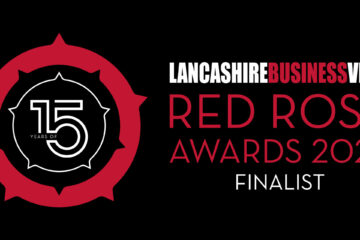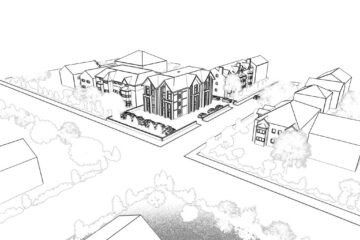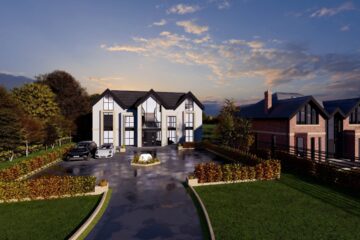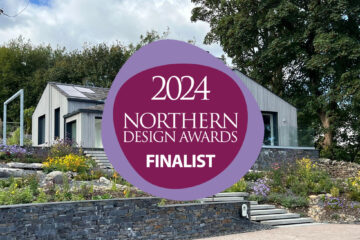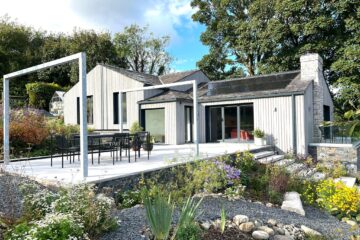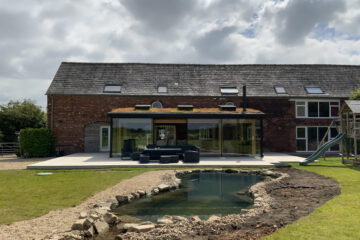Check out the Oak Frame Barn Extension installation by Maple Timber Frame and Urban Building Projects Ltd .
Check out the oak frame barn extension installation by Maple Timber Frame and Urban Building Projects Ltd . Final touches to the frame then ready for site measure for the the glass by IQ Glass (Architectural and Structural glazing specialists). This is going to be one special extension once completed!
Carters has provided detailed design, technical construction drawings, contractor and specialist supplier procurement and project management services.
An elegant and slimline extension was proposed due to the historical significance of the existing barn, Green belt and Open Countryside sensitivities.
A green living roof has been used to promote sustainability which will also assist in sensitively extending into the open countryside.
A contemporary Oak Frame Barn Extension with bespoke steel pin joint connections will be used to support the roof and structural glazing maximising the natural light and open countryside views. We have designed the extension so there is minimal disruption to the existing barns fabric providing a glazed connection walkway into the extension.

