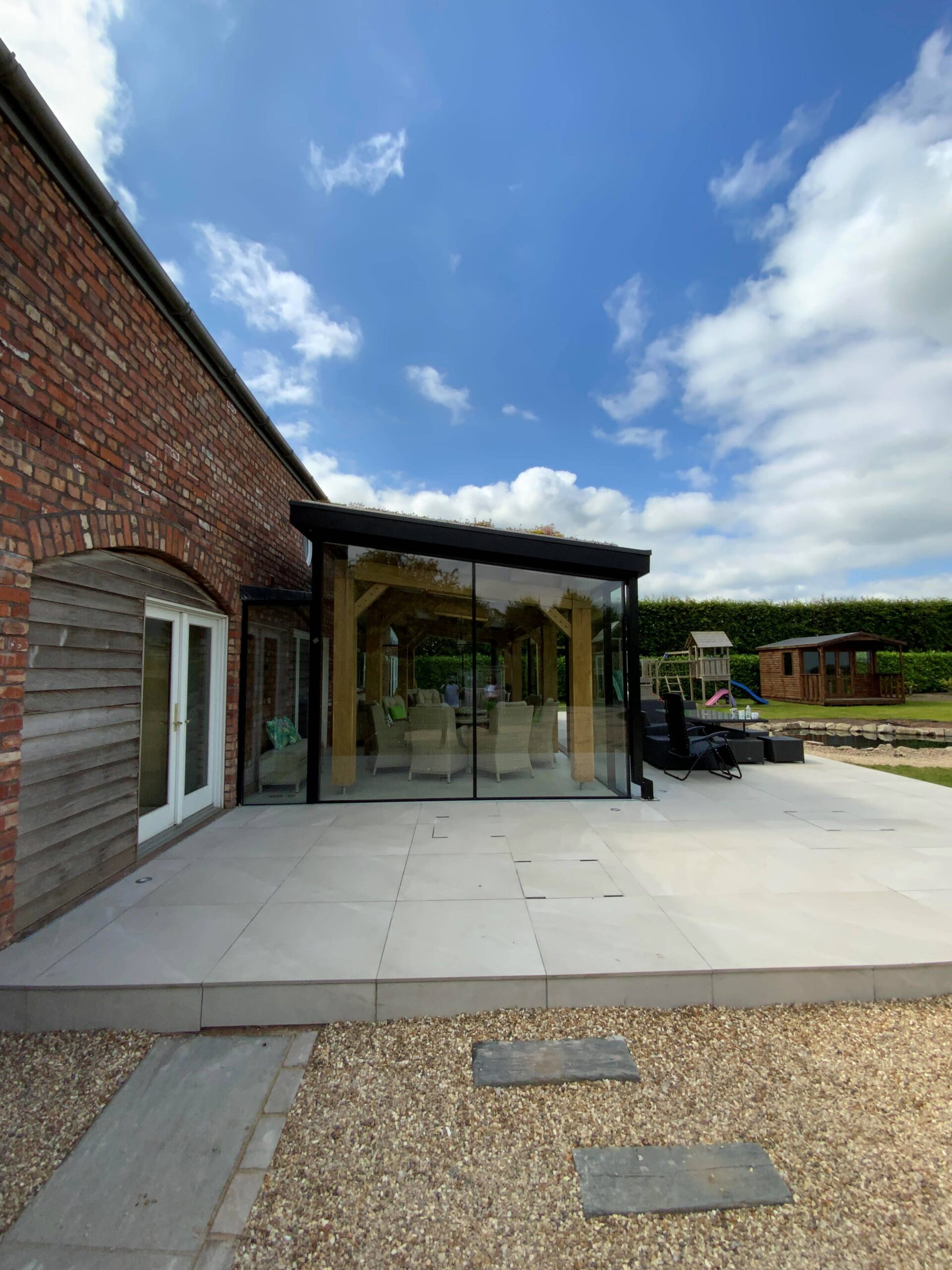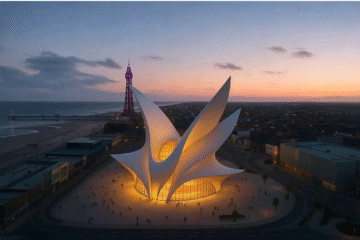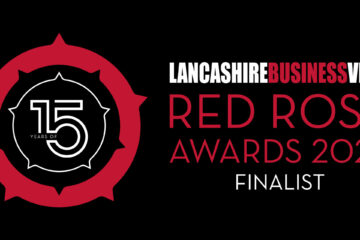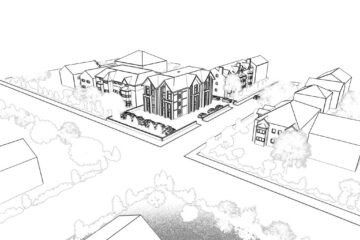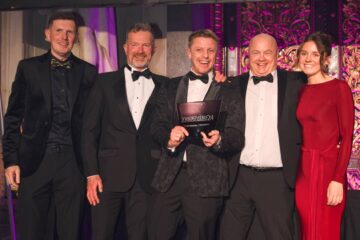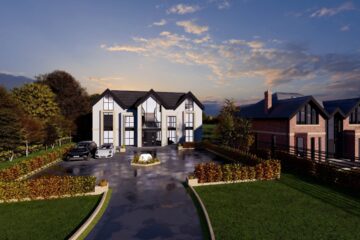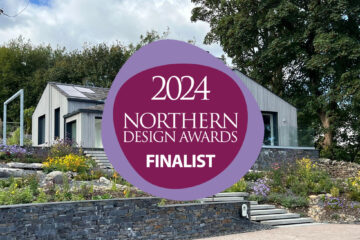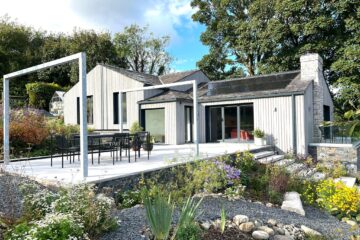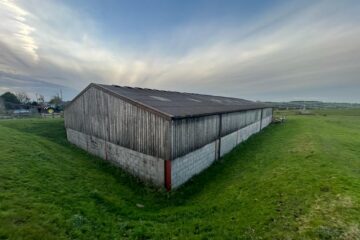Enhancing Tradition with Sustainability – Our Latest Barn Extension Project
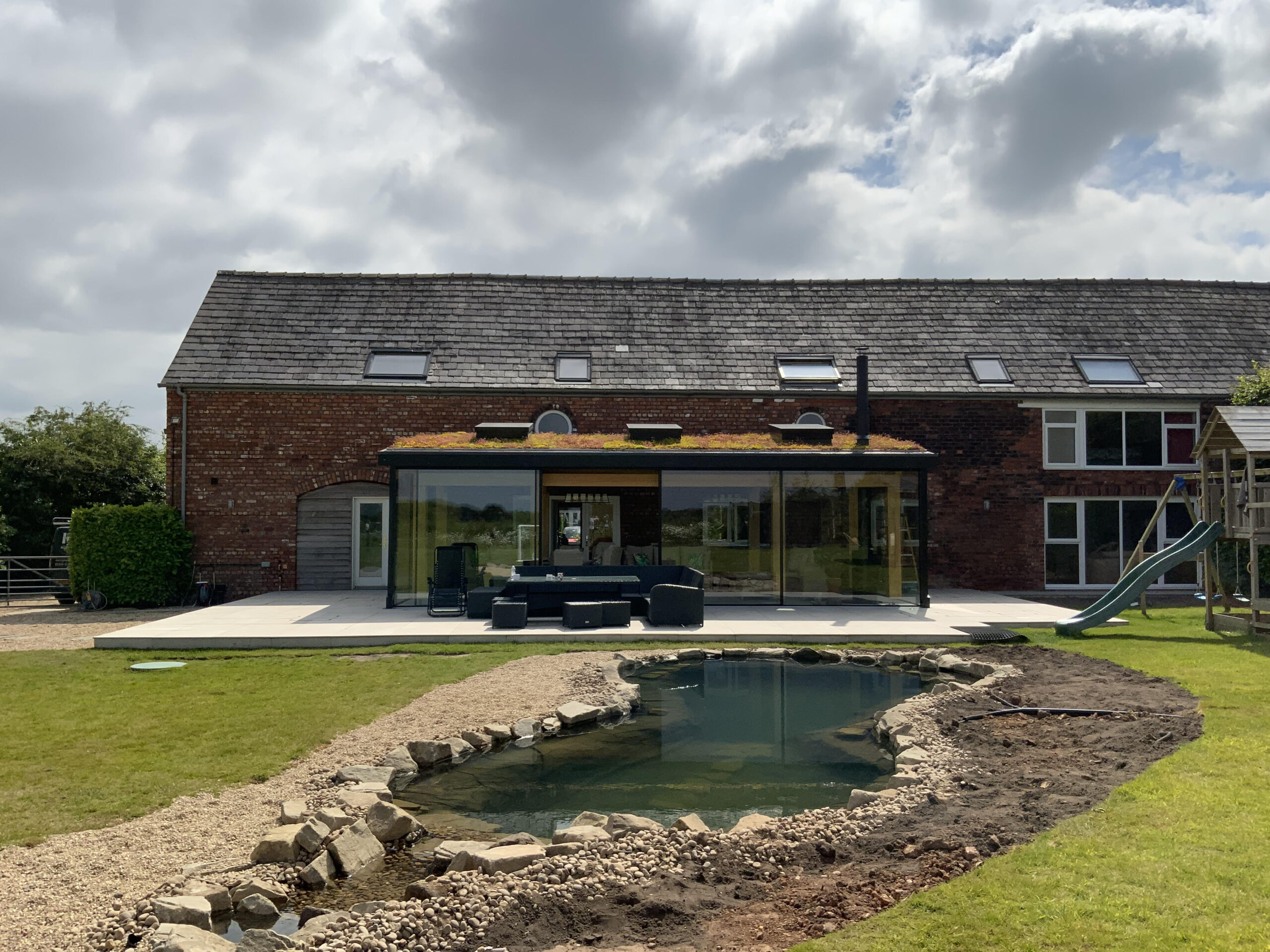
Enhancing Tradition with Sustainability – Our Latest Barn Extension Project
At Carters Building Consultancy, we are proud to unveil our latest project: a single-story rear extension to a beautifully converted barn in Cheshire. This design marries traditional aesthetics with modern, sustainable practices to create a harmonious living space that respects its historical roots while embracing the future.
Project Highlights
Location: Warrington, Cheshire
Type: Extension
Status: Practically Complete 2024
Client: Private Owner
This extension was meticulously planned to complement the existing barn’s historical significance while providing modern amenities. Here’s a closer look at the key features of this project:
Green Oak Timber Frame: We utilised green oak timber with bespoke steel pin joint connections for structural integrity and a timeless look. This choice not only provides strength but also adds to the rustic charm of the barn.
Glazing Encapsulation: To maximise natural light and offer unobstructed views of the surrounding countryside, the extension features glazing that fully encapsulates the timber frame. This design ensures a seamless connection between indoor and outdoor spaces.
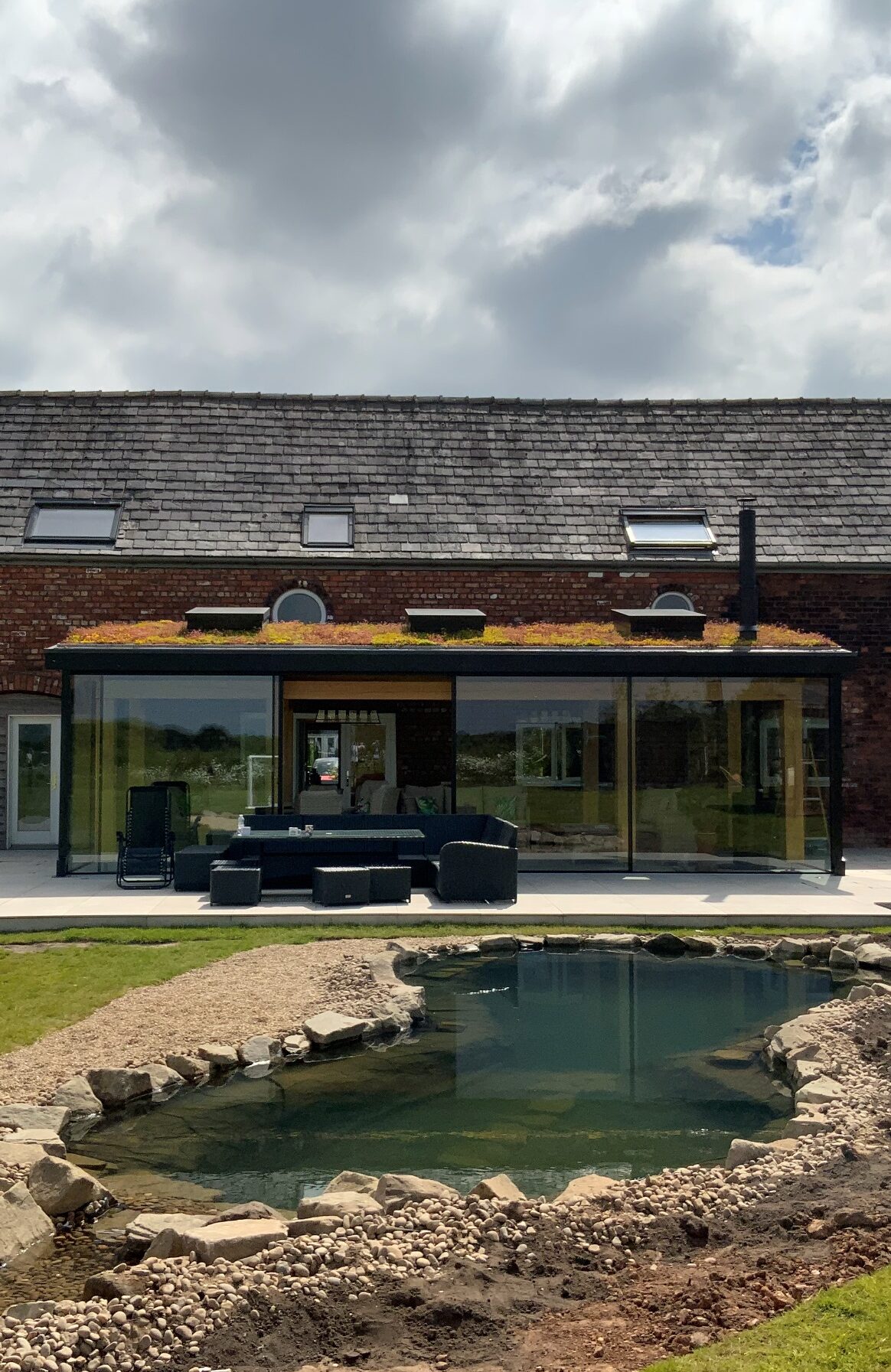
Sedum Green Roof: Sustainability is at the heart of this project. The sedum green roof not only enhances the building’s insulation properties but also contributes to local biodiversity. This living roof integrates the extension into the natural landscape, promoting a healthier environment.
Landscaping with Biodiversity: We incorporated thoughtful landscaping, including wildflower meadows and a new pond, to increase biodiversity around the property. These elements create a vibrant ecosystem that benefits both the residents and local wildlife.
Minimal Disruption: The extension was designed to cause minimal disruption to the existing barn structure. A glazed walkway connects the new space to the old, preserving the barn’s fabric and ensuring architectural continuity.
The project received praise from planning inspectors, highlighting its high-quality, contemporary design that complements the existing building. This extension is a testament to our commitment to blending architecture with nature for a sustainable and aesthetically pleasing outcome.
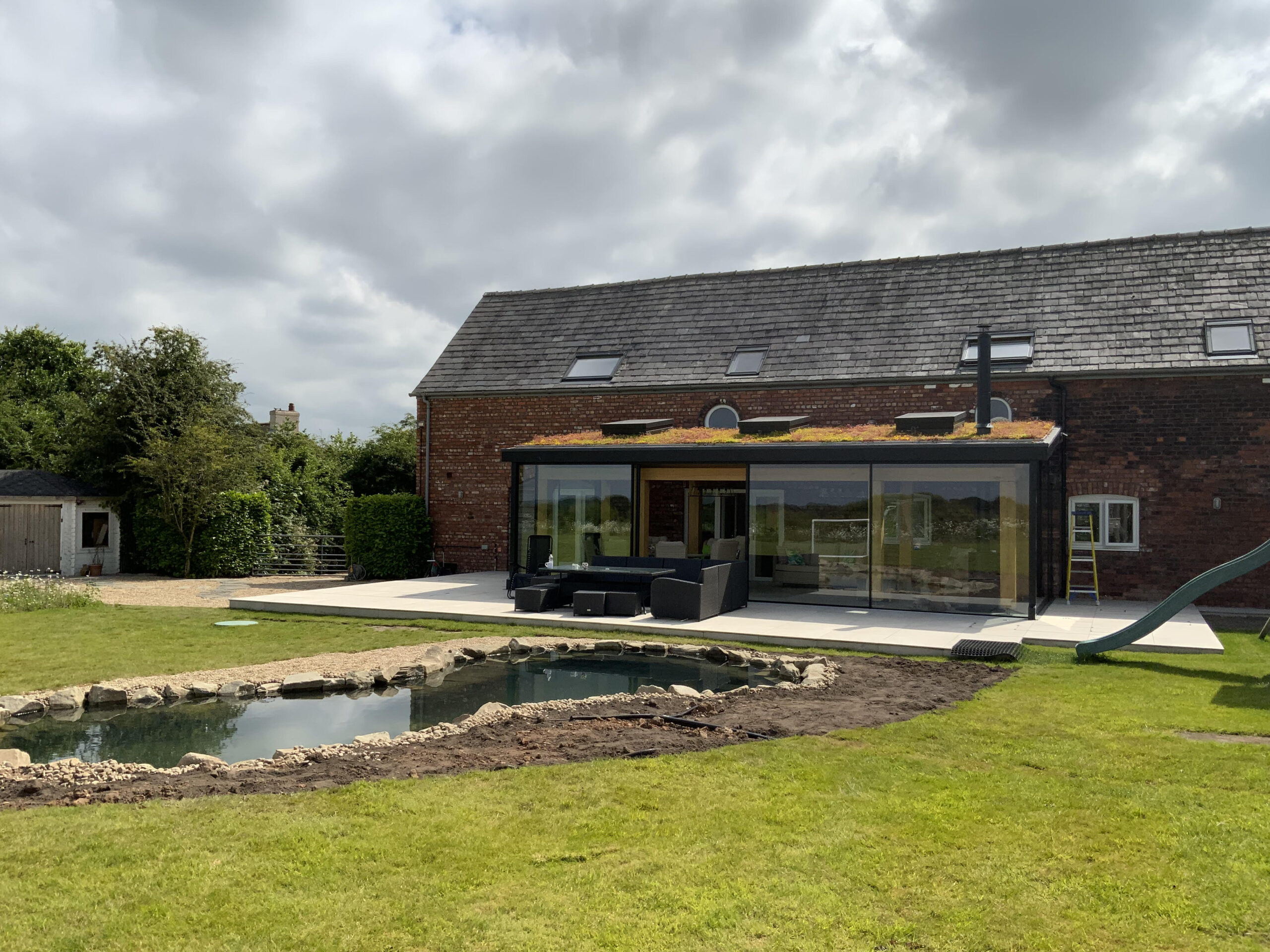
Collaborating Companies
Ashall Town Planning
Ashall Town Planning provided invaluable support, turning a contentious planning application into an approved project. Their expertise in navigating green belt regulations was crucial to our success.
Green Roofing Solutions
Green Roofing Solutions supplied the sedum roof system, enhancing the project’s sustainability credentials. Their innovative roofing solutions are designed to promote environmental benefits and aesthetic appeal. Learn more at Green Roofing Solutions.
Bauder
Bauder manufactured the sedum green roof, offering sustainable and eco-friendly roofing solutions that contributed significantly to the project’s environmental goals. Discover their products at Bauder.
Oak Timber Structures
Oak Timber Structures provided the beautiful green oak timber frame, ensuring both durability and timeless elegance. Their craftsmanship in timber construction is unparalleled. Maple Timber Frame
Maple Timber Frame was the main supplier of the green oak timber frame, ensuring top-quality materials and precision. Their dedication to excellence in timber frame construction made a significant impact on this project. Learn more at Maple Timber Frame.
IQ Glass
IQ Glass supplied the high-performance glazing, enabling the fully encapsulated timber frame design. Their innovative glazing solutions are known for quality and architectural elegance. Explore their products at IQ Glass.
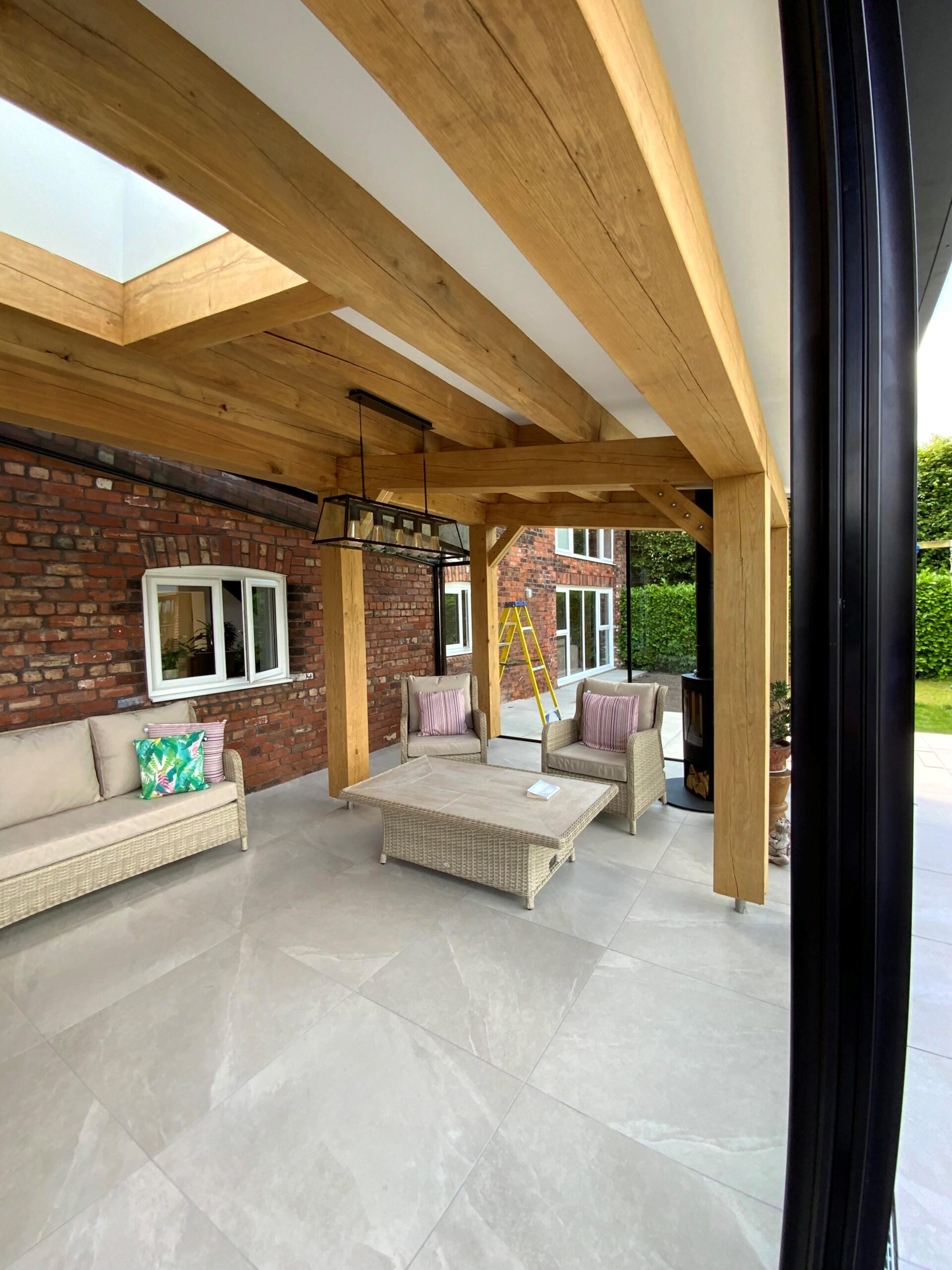
Urban Building Projects
Warrington Builders served as the main contractor for this project, providing exceptional construction services that ensured the successful completion of the barn extension. Their expertise in building and renovations made this project a reality. Find out more at Warrington Builders.
Hermolle Associates
Hermolle Associates provided the structural engineering expertise needed for this project, ensuring the integrity and safety of the design. Their comprehensive structural solutions were vital in bringing this project to fruition. Learn more at Hermolle Associates.
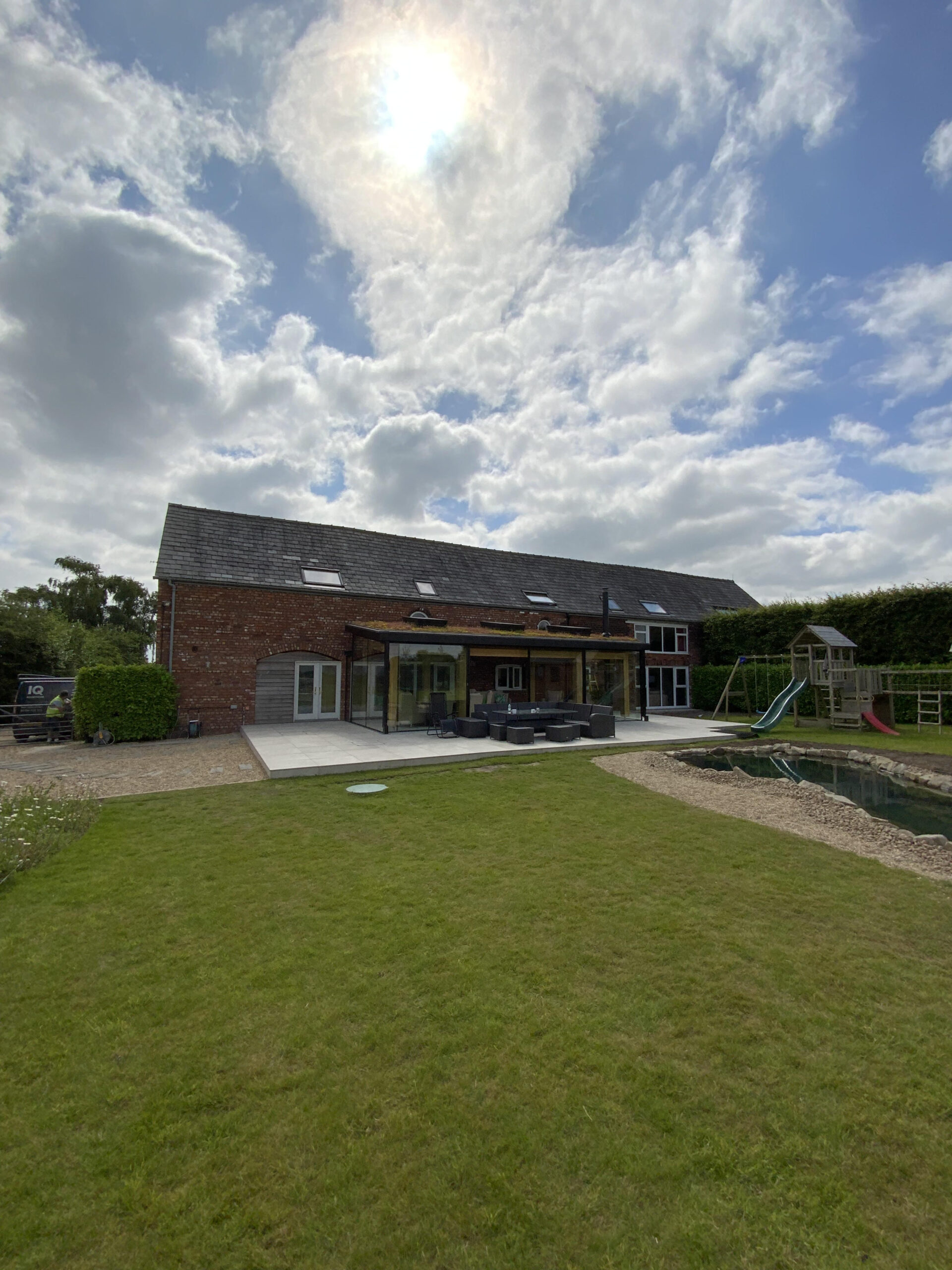
Learn More
For a detailed overview of this project, including images and further specifications, visit our Barn Extension Project Page. If you have a similar project in mind or need expert consultation, feel free to contact us.
Contact Carters Building Consultancy:
📧 Email: admin@cartersbc.co.uk
📞 Phone: 0333 577 5715
🌐 Website: cartersbc.co.uk
Stay tuned for more updates on our projects and initiatives. #GreenArchitecture #SustainableDesign #BarnExtension #TimberFrame #EcoFriendly #Biodiversity #LandscapeDesign #GreenRoof
Feel free to reach out if you need any assistance with your own architectural projects. We’re here to help turn your vision into reality.
