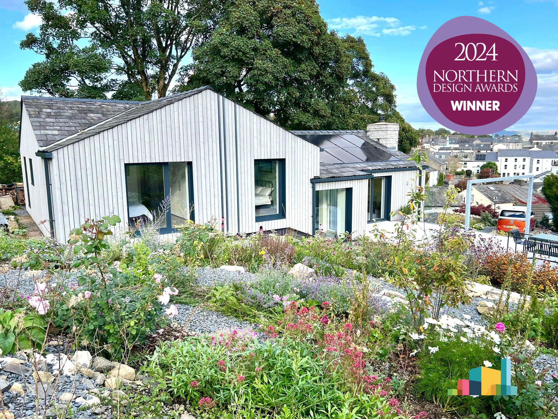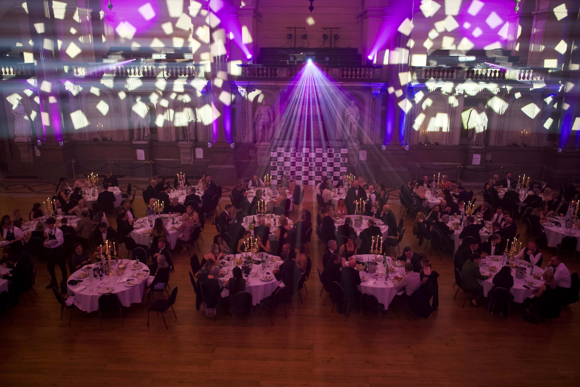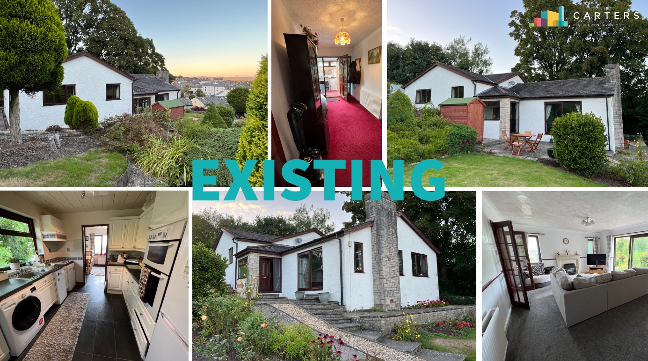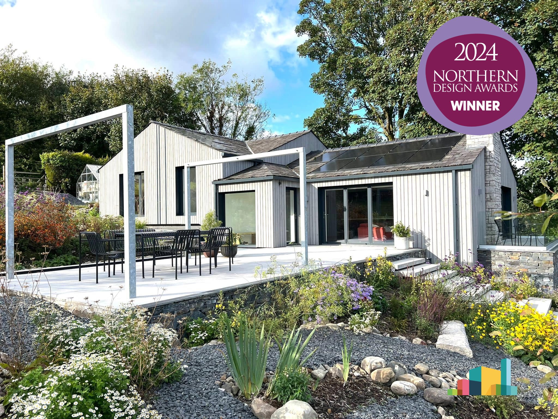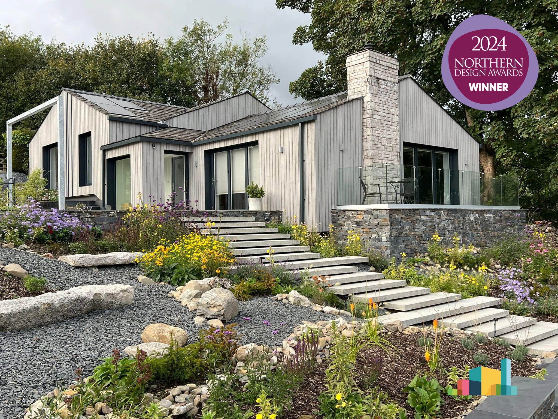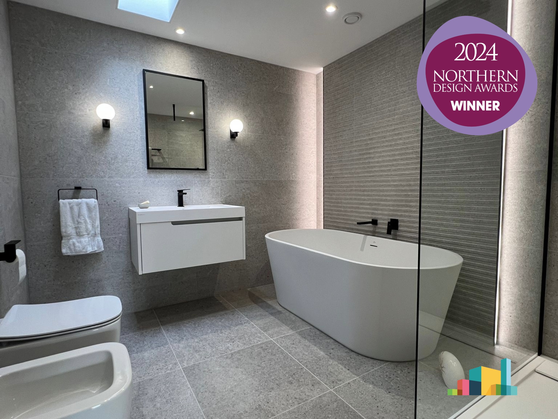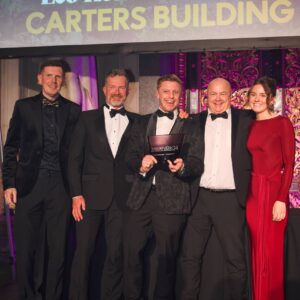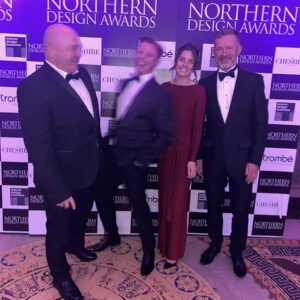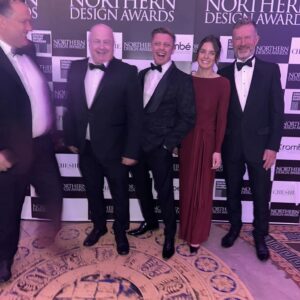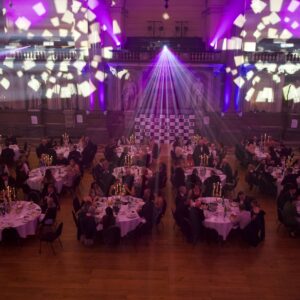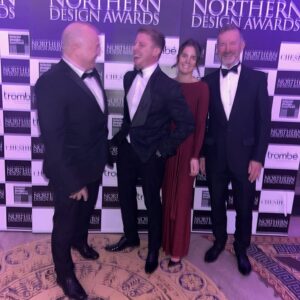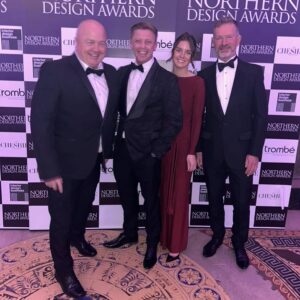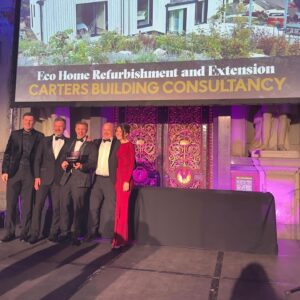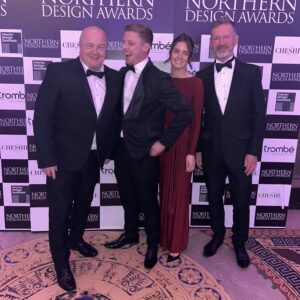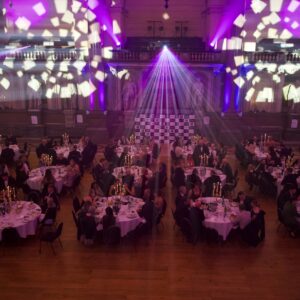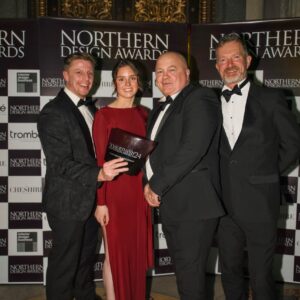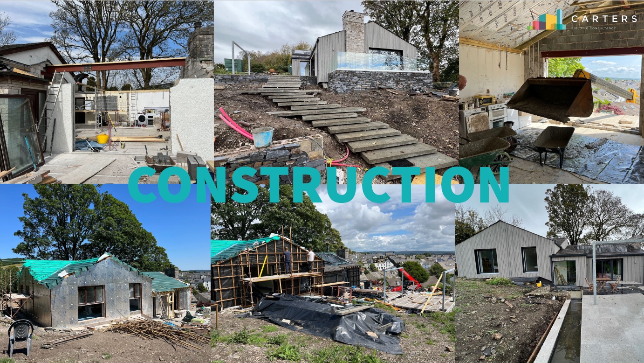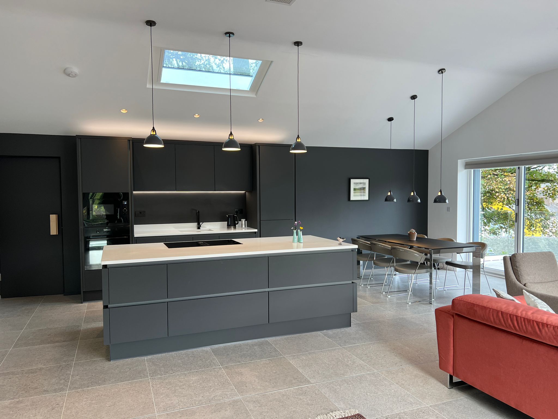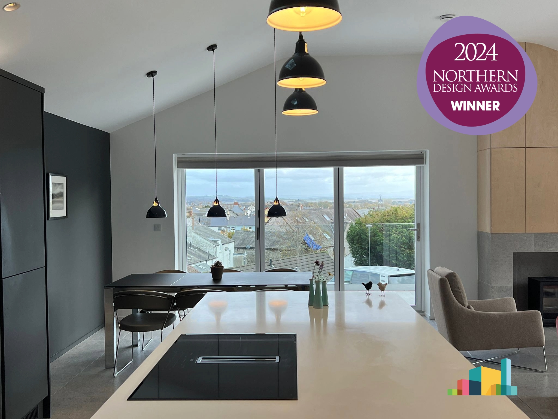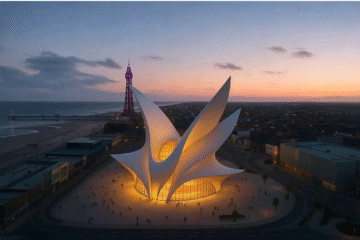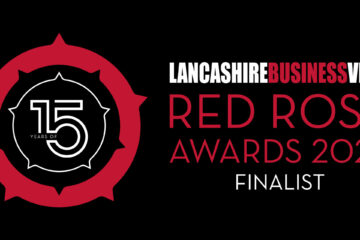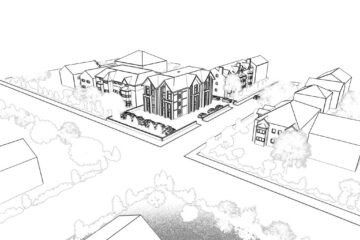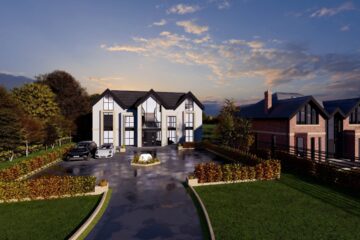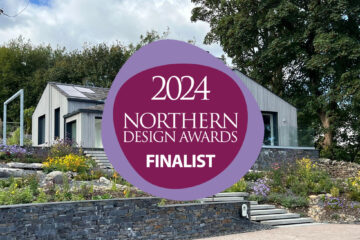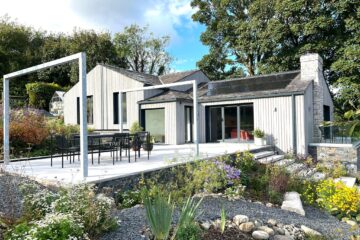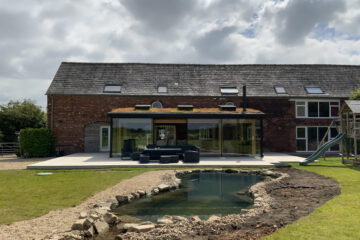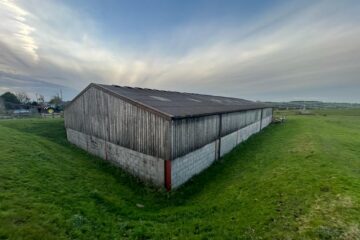Winners at the Northern Design Awards 2024!
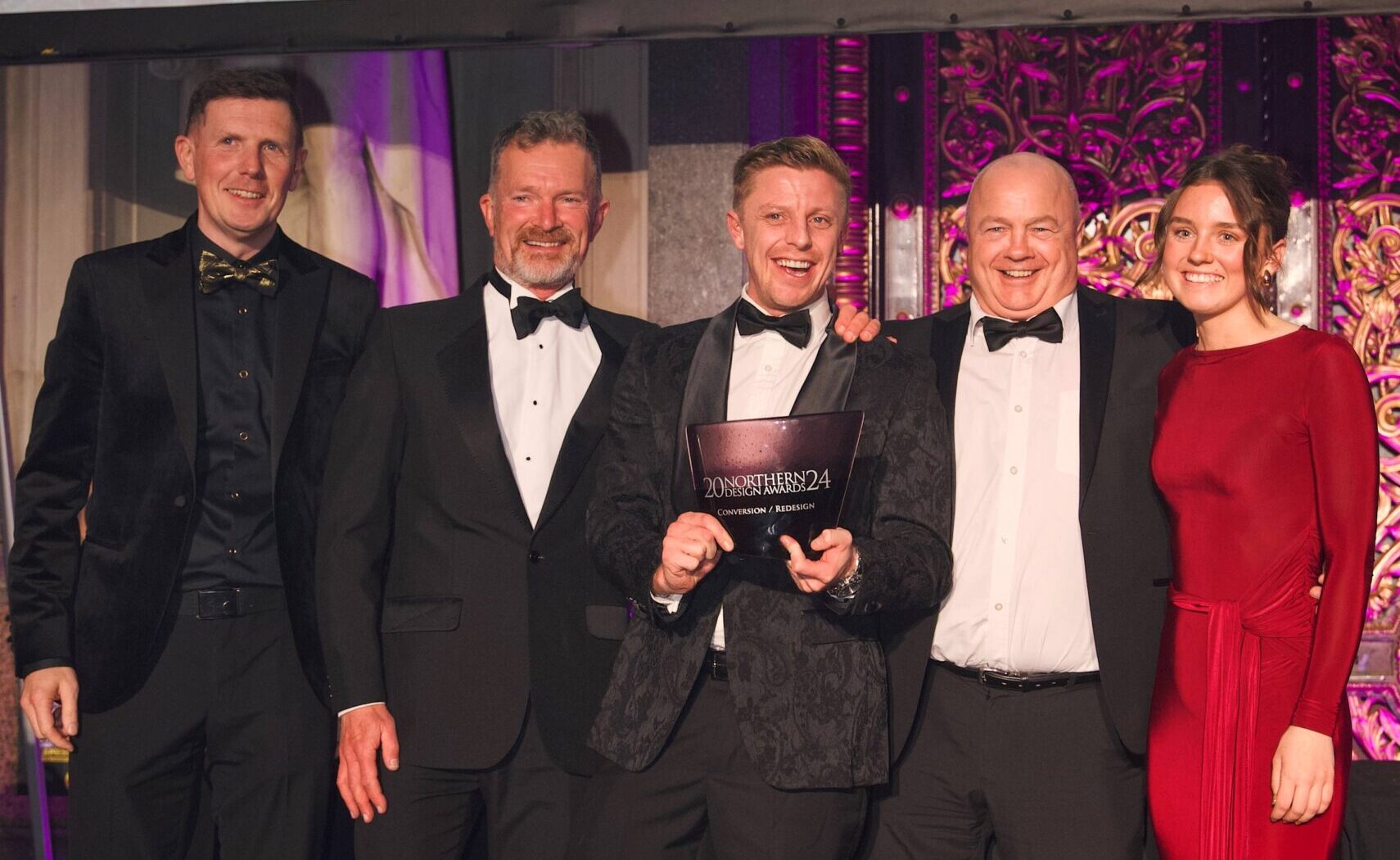
Winners at the Northern Design Awards 2024!
Winners at the Northern Design Awards 2024 - We are absolutely overjoyed to announce that Carters Building Consultancy has WON the Conversion / Repurpose / Redesign category at the prestigious Northern Design Awards 2024 for our Eco Home Refurbishment and Extension project in the stunning Lake District.
This recognition marks a defining moment in our journey, as we proudly celebrate our first win after three consecutive years as finalists. It reflects not only the strength of this particular design but also our unwavering commitment to setting new standards in sustainable architecture and refurbishment.
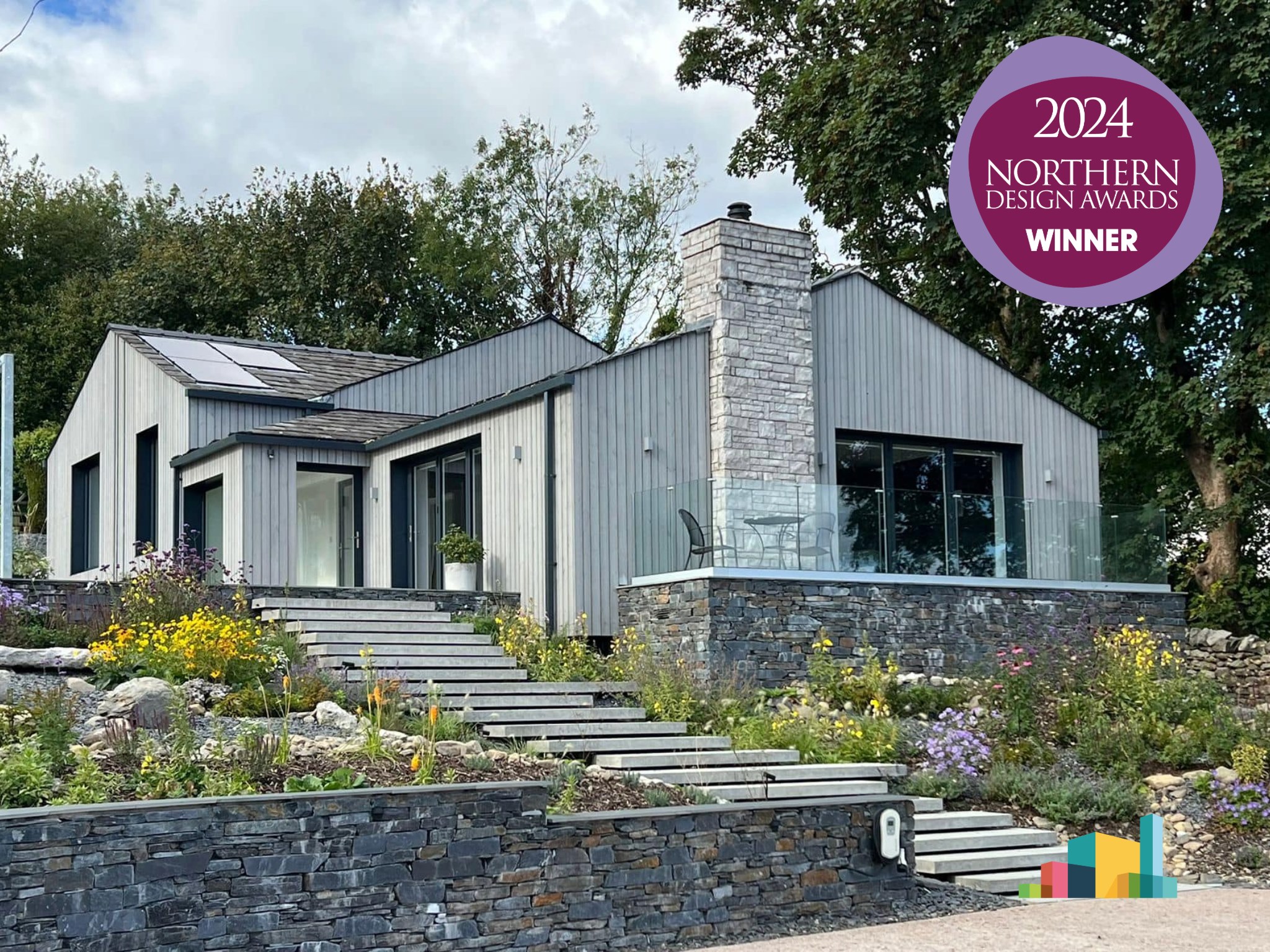
About the Award-Winning Project
Our winning project reimagined a dated 1980s bungalow into a super-insulated, energy-efficient home that seamlessly blends modern luxury with environmental responsibility. Located in the heart of the Lake District, this home is a model of thoughtful, eco-conscious design, balancing functionality, sustainability, and aesthetic excellence.
Judges' Praise
The judges commended the project for its innovative use of sustainable technology, siting harmoniously into its surroundings, well chosen sustainable materials and luxurious, future-proof design that preforms.
This award is a testament to our team’s dedication to setting new benchmarks in sustainable architecture while fulfilling the dreams of our clients.

Key Features of the Project
- Energy Efficiency as a Priority:
- Super-Insulated Structure: Enhanced with sustainably sourced timber cladding and advanced insulation for exceptional thermal performance.
- Renewable Energy Systems:
- Air source heat pump powering underfloor heating.
- Solar panels and battery storage for energy independence.
- Mechanical Ventilation Heat Recovery (MVHR): Captures and reuses over 85% of heat from stale air, reducing energy use while maintaining air quality.
- Rainwater Harvesting System: Reduces potable water demand by up to 50%, reusing rainwater for irrigation, toilets, and laundry.
2.Sustainability in Design and Construction:
-
- Material Retention: By preserving and upgrading original building materials (such as the beam and block floors), we minimized waste and reduced the project’s carbon footprint.
- Airtight Design: Prevents heat loss, reducing energy demand while maintaining consistent indoor temperatures.
- Landscaping for Biodiversity: Introduced native plants, drought-resistant species, and wildflower zones to enhance ecological value.
The moment when we won - Winners at the Northern Design Awards 2024:
3. Maximized Natural Light and Ventilation:
-
-
- Large, full-height glazed openings flood the home with natural light, improving solar gain and reducing reliance on artificial lighting.
- Operable windows provide optimal natural ventilation, creating a healthier indoor environment.
-
4. Maximized Natural Light and Ventilation
- Large, full-height glazed openings flood the home with natural light, reducing reliance on artificial lighting and improving solar gain.
- Operable windows provide optimal natural ventilation, contributing to healthier indoor air quality.
5. Inside-Outside Living Philosophy:
-
- Seamless transitions between indoor and outdoor spaces through bi-fold doors, level patios, and strategically placed balconies.
- A South-facing patio extends the open-plan layout into the garden, while an East-facing balcony captures breathtaking morning views.
5. Minimalist Interior Aesthetic:
-
- High-Quality Materials: Birch ply with oak inlays for warmth and sophistication.
- Thoughtful Design Details: Concealed storage, bespoke lighting, and extended thresholds create a cohesive, luxurious feel.
- Functional Upgrades: Reconfigured layouts, including a master en-suite and modern family bathroom, enhance usability and flow.
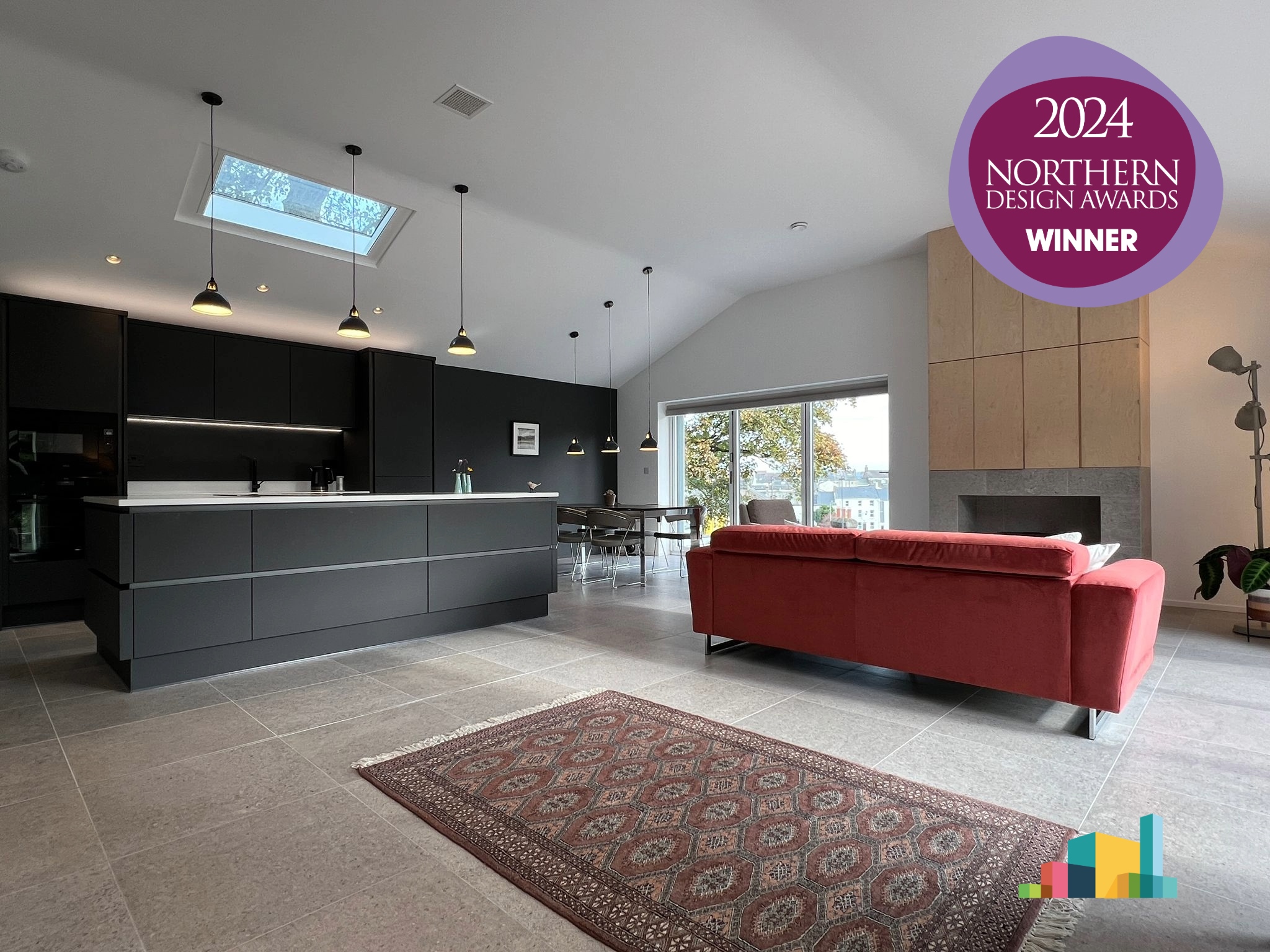
A Benchmark for Future Projects
This project not only sets a high bar for architectural excellence but also serves as a blueprint for the future of sustainable refurbishment and redesign.
Leading the Way in Sustainable Architecture
This project is more than just an architectural achievement—it’s a statement about the future of sustainable living.
- Future-Proofing Homes: This design showcases how eco-conscious principles can create homes that are energy-efficient, environmentally friendly, and cost-effective in the long term.
- Blending Luxury with Responsibility: Demonstrates that high-performance systems, like renewable energy technologies, can coexist with elegant, modern designs.
- Inspiring Industry Standards: By achieving an EPC A from a C rating and significantly reducing energy costs, this project highlights how the architecture and construction industries can embrace sustainability without compromising on quality or style.

A Model for Future Projects
This project provides a blueprint for homeowners and architects to tackle challenges in refurbishments, including energy efficiency, sustainability, and luxury design. This project has proven that even dated properties can be transformed into sustainable, high-performance homes with thoughtful design and advanced technologies. It offers a roadmap for tackling similar challenges, whether it’s working within conservation areas or optimizing existing structures for energy efficiency and modern living.
Why This Project Matters
This home is more than just an architectural achievement—it’s a statement about the future of sustainable living. It balances luxury, functionality, and environmental responsibility, serving as a beacon for homeowners and architects alike. With energy costs reduced by 28% over colder months and an annual consumption of just 4,110 kWh, this project showcases how sustainability translates into real-world savings and comfort.
Pushing Boundaries in Design and Technology
At Carters Building Consultancy, we integrate advanced tools like BIM and Revit modelling to ensure precision and excellence in every stage of our projects. These technologies allowed us to anticipate challenges, incorporate sustainable systems, and achieve a cohesive design that maximizes the potential of the site and structure.
Read more hear about our eco home and Northern Design Award Submission here:
Our History of Excellence
This win follows our finalist nominations and other winning awards in:
- 2017 - Sub36 Award - New Business Awards
- 2018 - Red rose Awards - New Business
- 2019 - RICS Young surveyor award
- 2020 - Best individual New Home LABC Awards
- 2021 - Red-rose Awards - Go Green Award
- 2022: Residential Development for Breck Point.
- 2023: Architectural Practice of the Year and Best Residential Design for Royal Oak Apartments.
- 2024 - Northern Design Awards - Repurpose / Redesign category
In 2024, we won at the Northern Design Awards solidifying our position as leaders in sustainable and innovative architecture.

Fly through of our design which was used to help our client visuals the potential
What’s Next?
Our vision remains clear: to inspire, innovate, and lead in sustainable architecture.
We invite you to learn more about this award-winning project and see how Carters Building Consultancy can bring your dream home to life.
Visit: Eco Home Refurbishment and Extension.
Thank You for Your Support
We are incredibly grateful to our clients, contractors, and supporters for trusting us to bring this vision to life. This milestone would not have been possible without you, and we are excited to continue breaking new ground in sustainable design.
Here’s to continued success and redefining what’s possible in architecture! If you’re considering a similar transformation for your home, contact us today to start your journey. Together, we can create something extraordinary.
Celebrating the Win
Our team had the privilege of joining the industry’s finest at St. George’s Hall, Liverpool, for a night of celebration and recognition at the Northern Design Awards 2024. Winning the Conversion / Repurpose / Redesign category was an unforgettable moment that reflects the hard work, creativity, and dedication of everyone at Carters Building Consultancy.
This award not only highlights our achievements but also inspires us to continue redefining the standards of sustainable and innovative design. It was a joy to see our project recognized on such a prestigious stage alongside other trailblazing designs across the UK.
Thank you to our amazing clients, contractors, and supporters for being part of this journey. This win is as much yours as it is ours. Here's to pushing boundaries, creating inspiring spaces, and leading the way in sustainable architecture!
Let’s celebrate this milestone together as we look ahead to even greater accomplishments. 🎉
Discover more about our award-winning project: Eco Home Refurbishment and Extension
Key Services Provided
- Full Measured Survey: Conducted a thorough survey to capture precise details of the existing structure and inform our sustainable refurbishment strategy.
- Feasibility and Concept Designs: Developed initial designs to explore sustainable upgrades, balancing aesthetic objectives with conservation area requirements.
- Planning Application: Managed the planning application process to ensure compliance with conservation area regulations.
- Technical Construction Drawings: Provided detailed drawings to guide contractors, ensuring adherence to eco-focused specifications.
- Contractor Procurement: The client sourced contractors skilled in sustainable construction for seamless project execution.
- Project Management: Managed all phases of the project, overseeing quality, budget, and sustainability targets.
Contractors
- Principal Builder: Guy McCullough Building Services
- Electricians: Scott Lancaster
By transforming a dated bungalow into a super-insulated, energy-efficient home, this project demonstrates how sustainable design and luxury can coexist. With renewable energy sources, minimal environmental impact, and a seamless indoor-outdoor experience, it stands as a model for sustainable refurbishment in conservation areas. This project redefines eco-conscious architecture, showing how thoughtful design, advanced technology, and respect for the natural environment can lead the way to a more sustainable future.
Client Review:
_"Working with Carters Building Consultancy has been a truly transformative experience. From the outset, they understood our vision to create a modern, energy-efficient home that seamlessly blends comfort with sustainability. Originally rated at EPC C, our home now proudly holds an EPC A rating, reflecting the incredible improvements in energy efficiency. Thanks to the high-performance insulation, air-source heat pump, underfloor heating, and solar panels, our energy costs have reduced by 28% over the colder months alone—saving us around £350 and keeping our home at a constant 20°C, day and night.
The team at Carters Building Consultancy meticulously planned every detail, from advanced thermal insulation to the beautiful open-plan design, ensuring each feature worked together for maximum efficiency and aesthetic appeal. The thoughtful integration of renewable energy systems and energy-saving technologies has made our home incredibly cost-effective, with an annual energy cost of just £1,180.
We are delighted not only with the exceptional functionality of our new home but also with how seamlessly it connects us to the surrounding landscape. Carters Building Consultancy has truly set a new standard in sustainable, luxurious living, and we couldn’t be happier with the results. Our home is now a benchmark in eco-conscious design and a testament to their expertise and dedication to excellence."
Thinking of similar development for your own property? Feel free to get in touch and see how Carters can make your dream home become reality

