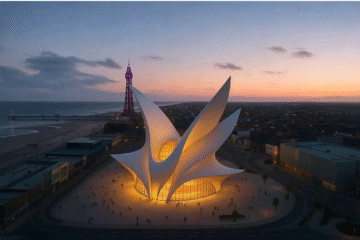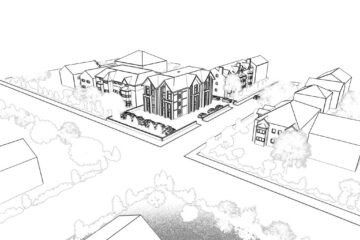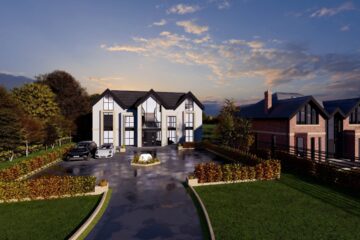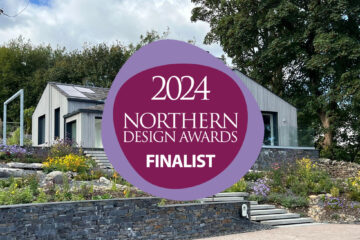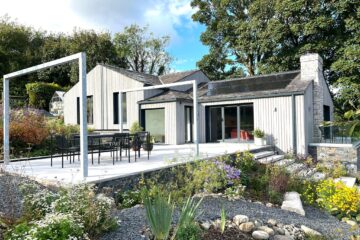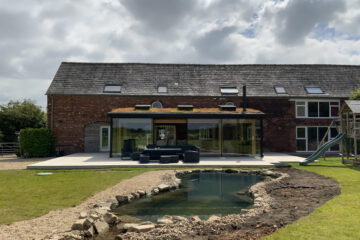We are delighted that one of our past projects, Breck Point, is a finalist at the Northern Design Awards 2022 for the Residential Development Category.
Breck Point developed by James Carter Homes, is a fantastic versatile and contemporary development consisting of five, three-story townhouses each with its own individual character located within a very sought-after area of Poulton le Fylde, a designated conservation area.
The residential development category recognises new builds of properties of 3 or more within the Residential sector that most effectively demonstrates high levels of user satisfaction and comfort and deliver outstanding measured building performance alongside exceptional interiors.
We are thrilled to be nominated as finalist and looking forward to the awards ceremony at The titanic hotel in Liverpool on the 18th November 2023.
Photo of the existing Breck Social Club
The site
The site had been vacant for several years and in urgent need of development. Breck Social club was a former public house/hotel directly next to Poulton-le-Fylde train station.
The Breck Social club public house was demolished in 2018 with the plan to develop for residential development. Caters were appointed by James Carter homes to come up with an innovative design and to maximise the site to its best ability. The proposed development needed to significantly improve the area by providing a high-quality design and the brief was to create a landmark building for Poulton-le-Fylde.
Development by:
James Carters Homes
Project Team
Main Contractor – James Carter Homes
Architectural Designer – Carters Building Consultancy
Structural & Civil Engineers – Bruce Scott
Building Services Contractor – West Lancashire Group
Party Wall Matters – Carters Building Consultancy
Fire Safty Consultancy – FSEC
Marketing and Graphic Design – Studio LWD
Landscaping Design – ReLanscape
Kitchens – Ulmo Kitchens
Breck Point
The development is inspired by Victorian architecture with a modern twist. The property development includes a three-story traditionally built with pitched slate roofs, facing brickwork elevations with protruding bay windows clad with aluminium. Large glazed futures have been used to enhance the visual impact of façade and maximise the natural light in all the apartments.
The town houses in this location have provided a striking and current new piece of architecture for the area. The new development will provide a key role within its new era of construction and continue to provide Poulton, a designated conservation area, with high-quality design.
Internally
Internally the townhouse have been tastefully finished, with attention to detail, modern colours, designer lighting, and high-quality accessories, perfect for those looking for a functional and high standard accommodation. The stylish town houses can comfortably accommodate up to 4 x residents. The dwellings are proposed to have hi-tech, and high-speed WIFI internet and underfloor heating throughout. the accommodations has been split over three floor with upside down living to maximise the views of Poulton. Bedrooms, utility and main bathrooms on the ground floor, additional bedrooms with high spec en suites and on the top floor a large open plan living, kitchen and dinning areas with vaulted ceiling mixing the internal space.
Sustainability
The proposal has been designed with an elevated level of sustainability in mind and will feature many renewable features including:
- Highly insulated
- Thermal bridge free design
- Airtight construction
- Heat recovery ventilation
- Energy-efficient boilers and appliances throughout with smart meters.
- Highly insulating triple glazed windows
- Innovative building services
- Sustainable drainage system
All accompanied by enhanced thermal efficiency of the building’s external fabric using the latest construction techniques. The sustainability energy efficiency factors proposed will play a key role in the UK’s efforts to hit net zero carbon emissions by 2050. Breck Point Achieved and EPC rating B. We have also been told by one of the owners they have lived their for nearly 18 months and they still haven’t turned their underfloor heating on!
Carter’s operates in many areas and our portfolio of clients has realised many exciting solutions to the challenges faced.
Flexibility, time and research have been the keys to success. Research the area and the local legislation; take the time to work with us and start the conversation with your Local Planning Authority earlier rather than later; and be flexible to new approaches in design, scale, character and materials etc. in order to satisfy the needs of all stakeholders.
This fantastic development has lead onto another development just up the road Royal Oak Apartments which is currently under construction and soon to complete early 2023. See link for more detailed about Royal Oak Apartments
Breck Point development successfully completed in 2021 and all five townhouses have been sold increasing the standard of living and market ceiling prices for the area.
If you have a parcel of land or want to extend your home feel free to get in touch for a free consultation.

I would highly recommend Carter’s building consultancy. Not only has Harry been absolutely fantastic in his approach, but he has given some amazing design ideas. I wouldn’t say the process has been easy but going through the process with Harry … Read More
Avneet & Sunny Doel

Carters Building Consultancy’s innovative approach has allowed us to achieve a stylish and modern design for a very difficult site in Poulton town centre. “The scheme was particularly challenging given the sites location within Poulton Conservation Area; Carters liaised with … Read More
Tom Workman – James Carter Homes

New Built Showroom – Lytham St Annes (Project Value £400,000) ”I can highly recommend the services of Carters Building Consultancy – we are around one month off completion of a commercial new built and they have managed the process brilliantly … Read More
James Margerison – BM direct – Owner

New Built Apartment Block – Blackpool (Project Value £4,500,000 ) “Carters Building Consultancy brought to our scheme a great deal of ideas, at times making us re-think our original requirements. We found Harry to be very professional individual, with great ‘can … Read More
Kevin Clough – Arch Developments

New Build House – Open Country Side (Project Value £1,000,000) ”Carters Building Consultancy achieved a fantastic result for our new build home. We worked closely with Harry to create a great architectural design within the open countryside. Harry handled the … Read More
Eric & Charlotte Danson – Owner

House Remodel – Lytham St Annes (Project Value £1,000,000) “We first engaged Carters at the start of our design, and they’ve been with us every step of the way. Following a number of challenges on our site we simply can’t … Read More
Peter Taylor and Daniel Taylor – Owners



























