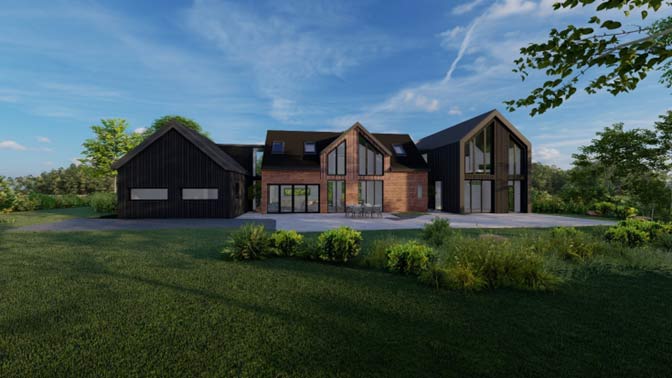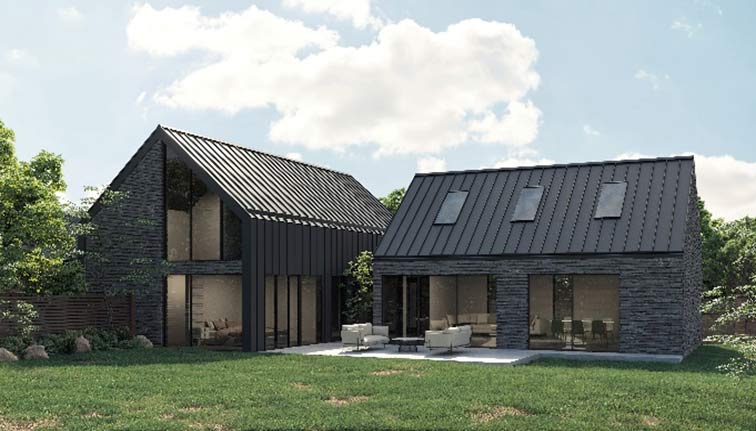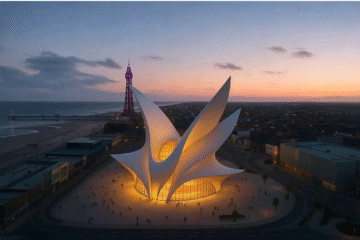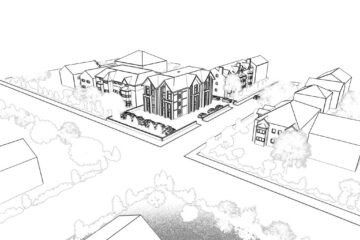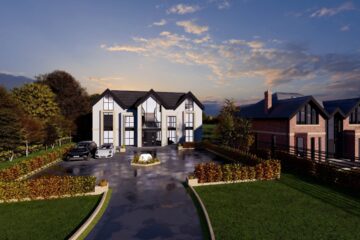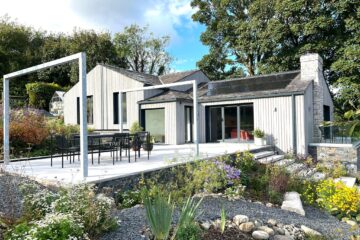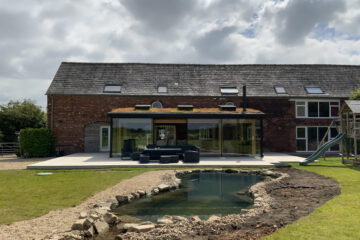Firstly, we need to understand what, carbon neutral, Net-zero and a passive house mean. There are lots of interpretations online for each, we have set out a clear description of what each means and how they affect a lifecycle and design of a project.
Construction & Sustainability
- Together, building and construction are responsible for 39% of all carbon emissions
- The Climate Change Act -The Climate Change Act, as amended in 2019, commits the UK to ‘net zero’ by 2050
- The definition of a carbon neutral building is for us when greenhouse gas emissions are minimised at all stages, including the manufacturing processes, during construction, and during use.
- The emissions that occur are balanced by climate-positive initiatives so that the net carbon footprint over time is zero.
Carbon Neutral Homes
Simply put, a carbon neutral home is when greenhouse gas emissions are kept to a minimum throughout, including during production, construction, and use. Climate-friendly measures balance the emissions, resulting in a net carbon footprint that is zero over time. For a project to be considered Net-zero carbon, all of its life-cycle greenhouse gas emissions must be zero or less. A passive house has a remarkable standard when it comes to energy efficiency, comfortability, and low carbon footprint.
Carbon neutral houses can best be described as having an even balance between the carbon dioxide it emits and absorbs. To achieve this balance, carbon sinks are used which are any systems that intake more carbon dioxide than it produces. A carbon neutral home will only account for the carbon dioxide it emits once constructed, occupied, and isn’t constructed to take huge amounts of greenhouse gases out of the atmosphere, only the amount it produces itself.
Net Zero Carbon Homes
A property will be considered a Net-zero carbon house when all sources used to construct it has either not added any carbon dioxide to the atmosphere or have taken more away, having a greater impact on the environment. Some of these factors include the lifecycle impacts of operational water and energy, construction including extraction and materials, and transportation to the project.
A passive house is one of the highest standard properties that can be constructed as they are designed to make the best use of the “passive” influences on a building – like the ventilation, sunlight, and shading rather than relying on constant heating and cooling methods. Along with higher standard insulation and air tightness, it creates a much more energy-efficient home, 90% more than the standard home.
What Are The Differences
Even though all three of these methods create no extra carbon dioxide over time, a carbon-neutral house will use more energy than the others as they are constantly counteracting their emissions whereas a passive and Net-zero house will make use of every possible natural energy source, reducing its energy consumption. Carbon neutral and passive homes are all about preserving energy long after the project has begun whereas Net-zero homes are built constantly considering their impact on the environment making them a greater help to combat climate change.
Carbon neutral and Net-zero carbon emissions both use the designs of the properties to their advantage by cooperating with environmentally friendly construction methods like placing the windows on the north and south sides of the building in order to maximise the home's capacity to absorb solar heat in the winter and minimise it in the summer. In the long run, a carbon-neutral home can be up to 75% more energy efficient than a structure built more conventionally.
Carbon-neutral homes are constructed to reduce their carbon footprint to zero over time whereas a passive and Net-zero house will not only reduce the amount of carbon dioxide to zero but will make the property carbon negative creating more energy than it uses. A passive house will excel above the minimum regulations set on any new build creating the best environmentally friendly property with the highest comfort level.
Passive Houses
Passive homes have minimum requirements that must be achieved on space heating and cooling, airtightness, thermal comfort, and primary energy sources which although initially costs more to achieve in the construction phase, over time it can save up to 85% on energy bills making it a worthwhile investment. They also allow for heating and cooling-related energy savings of up to 90% compared with typical buildings and over 75% compared to carbon-neutral houses.
The main distinction between passive and net-zero carbon homes is the solar, insulation, and air sealing requirements considerably reduce the building's energy requirements to the point where very little solar energy is needed to reach requirements. Net-zero homes, on the other hand, have looser requirements and might need additional solar energy to reach zero.
Passive homes are different from carbon neutral or Net-zero carbon homes as their requirements are easier and cheaper to achieve throughout the construction process. Although they both focus on energy efficiency, a carbon neutral property is about creating as much energy as it consumes while a passive house is focused on lowering its total use of energy consumption, while generating more.
Building Regulations
Part L of HM Government Building Regulations 2010 is getting more stringent and has recently been revised to implement higher performing new build dwellings. We can assist with designing your new build development exceeding the latest minimum requirements meeting Carbon Neutral, Net-Zero, or even Passive House standards.
If you are thinking about building on the green belt and aiming for a higher-performing building, get in touch today to see how we can be of service.






