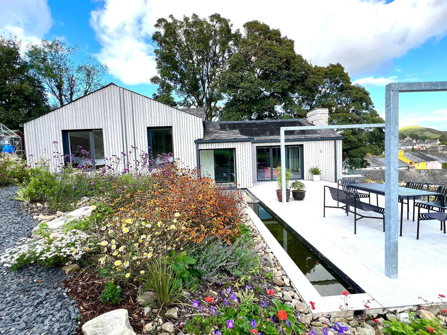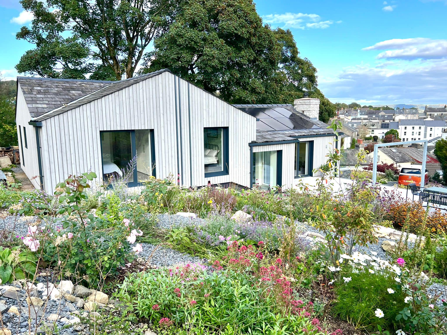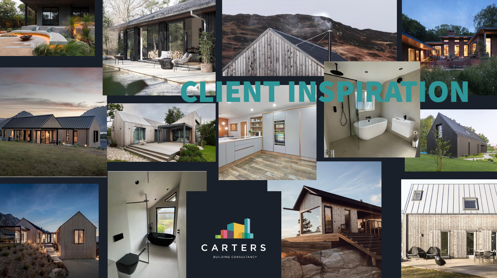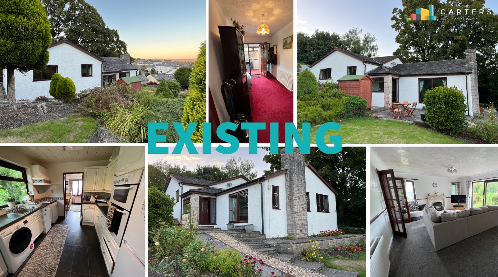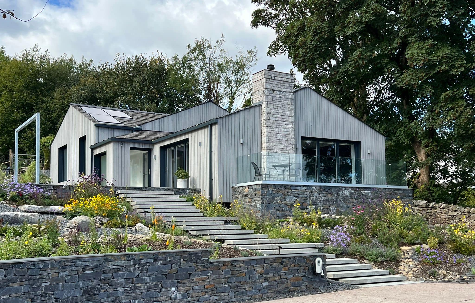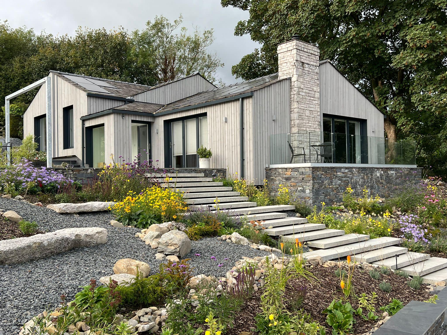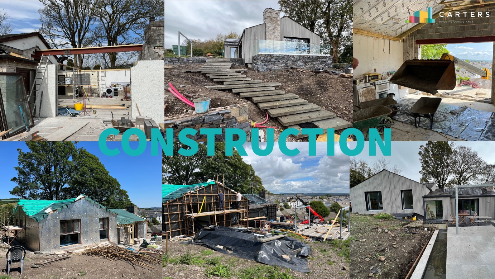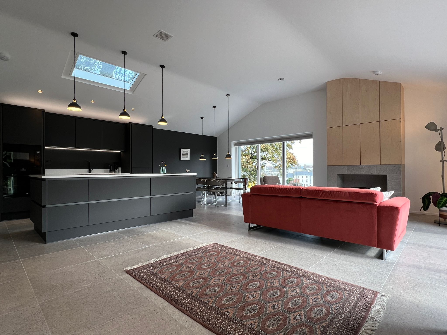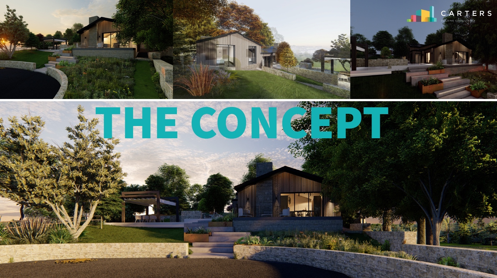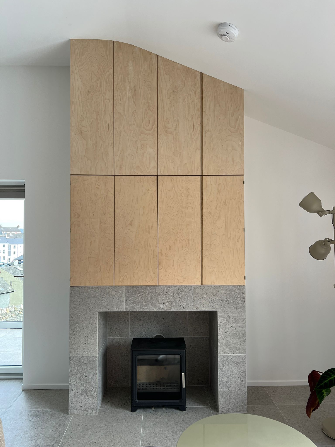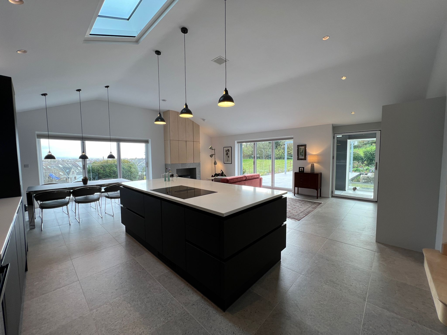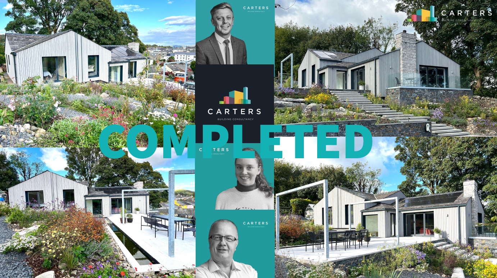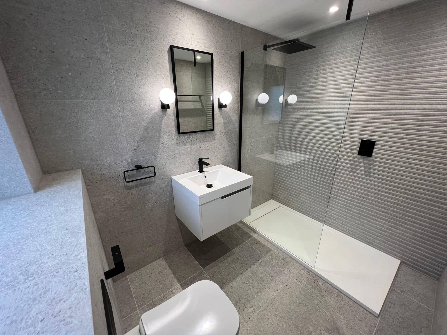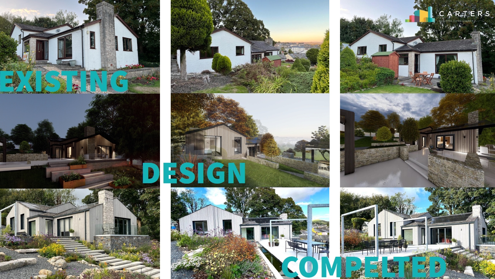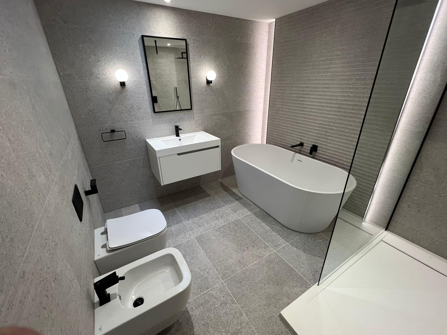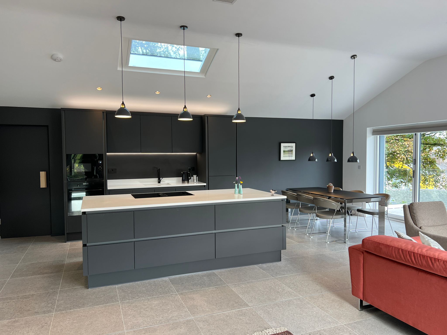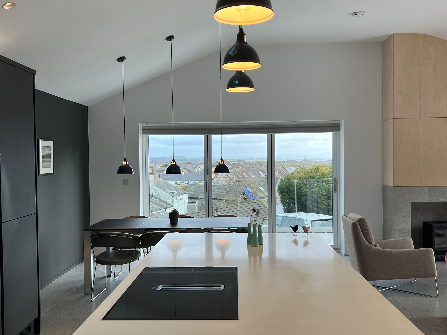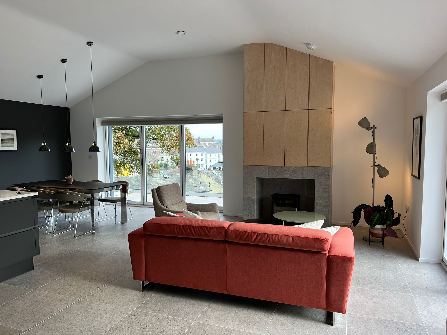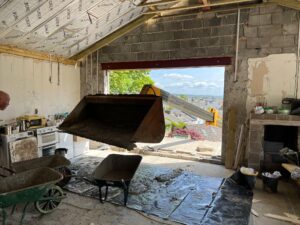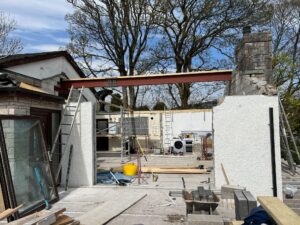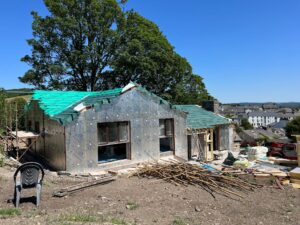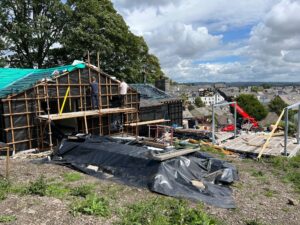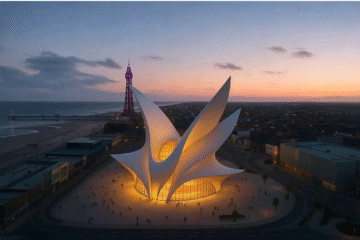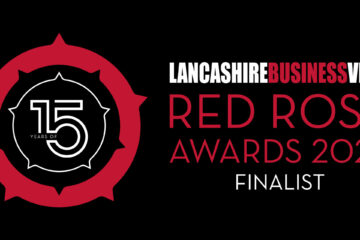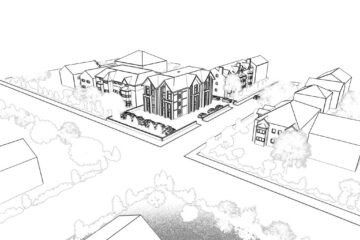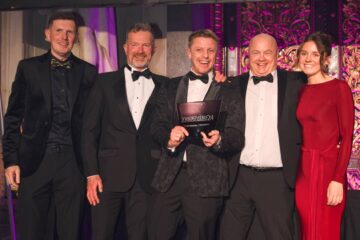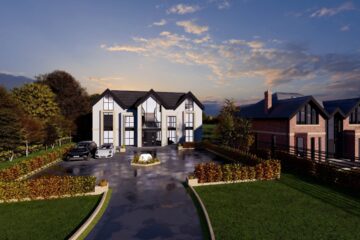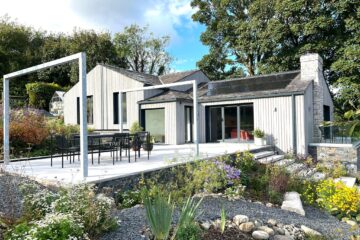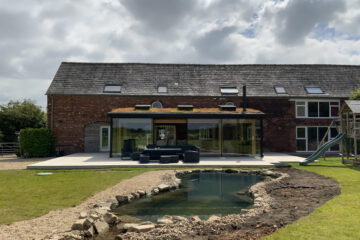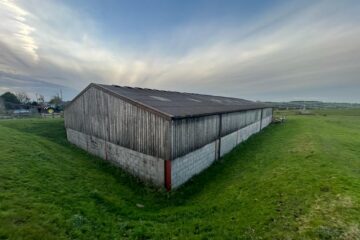Finalists at the Northern Design Awards 2024 our third year consecutively as finalists! Could it be Third Time Lucky for Carters
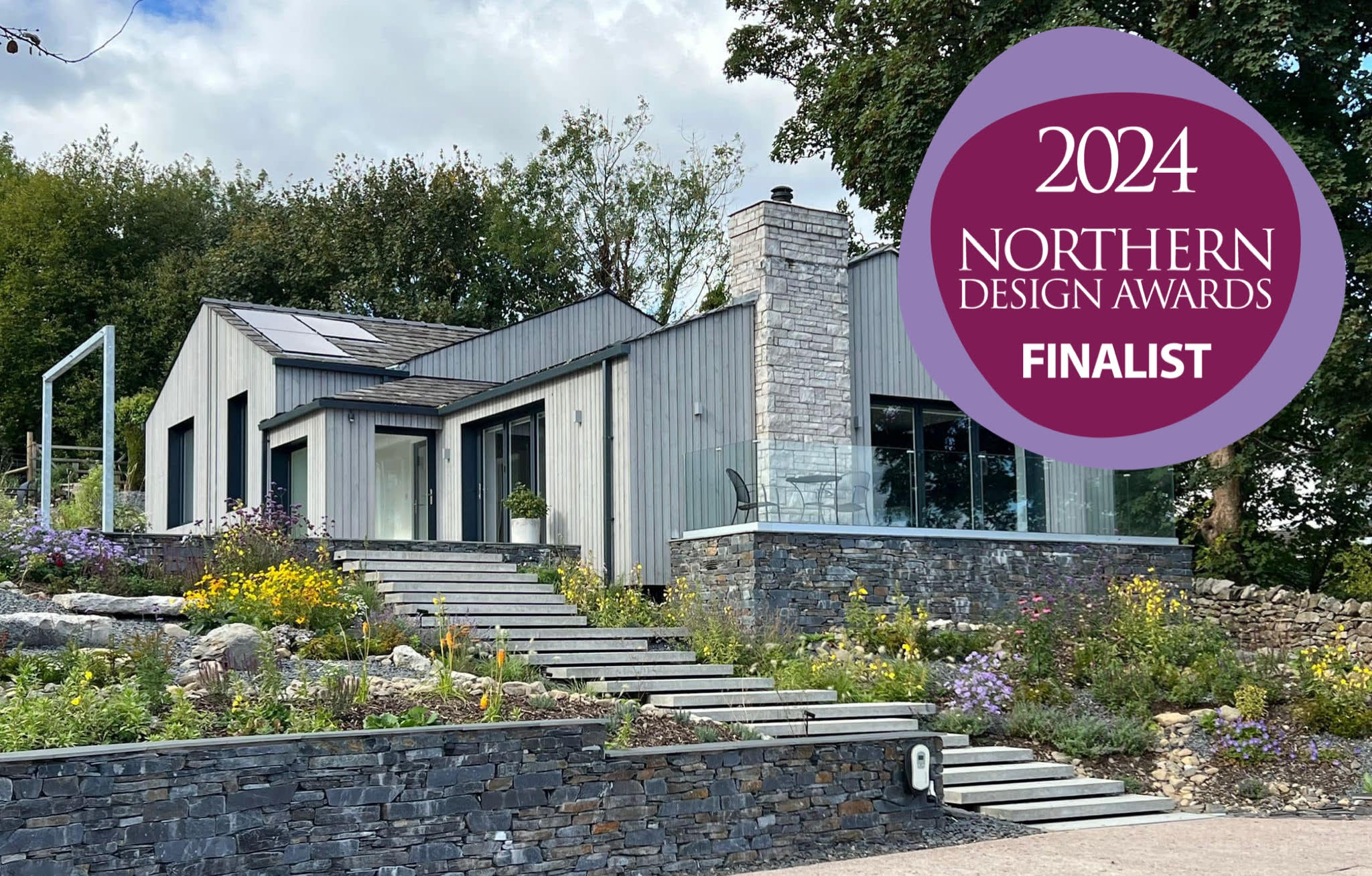
Finalists at the Northern Design Awards 2024
Submission for Carters Building Consultancy Project: Eco Home Refurbishment and Extension, Lake District
We’re thrilled to announce that Carters Building Consultancy are Finalists at the Northern Design Awards 2024 for our eco home project in the Lake District! For the Conversion / Repurpose / Redesign category!
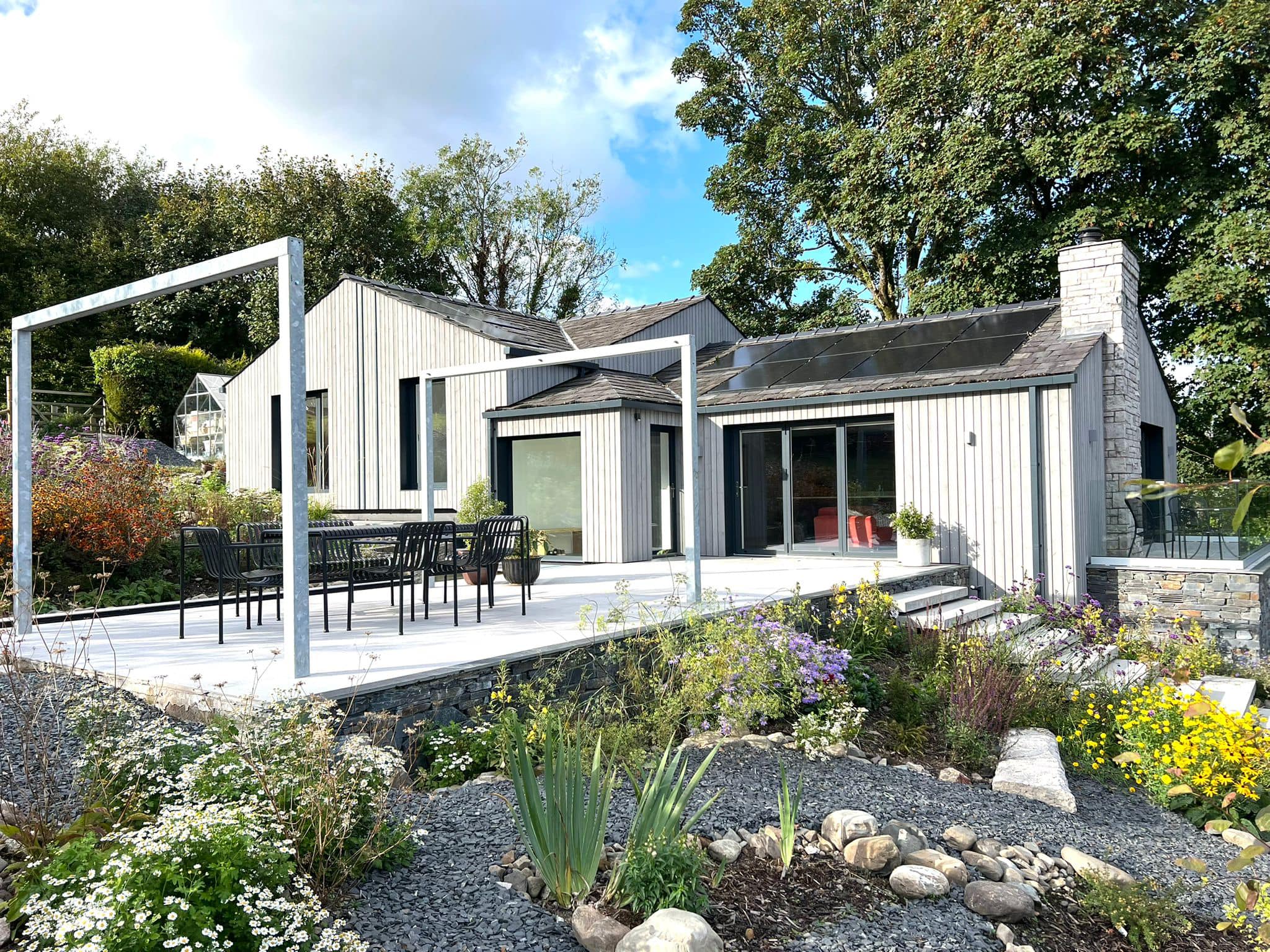
Introduction
Finalists at the Northern Design Awards 2024 Located in the heart of the Lake District, this Eco Home Refurbishment and Extension showcases Carters Building Consultancy’s expertise in transforming a dated 1980s bungalow into a super-insulated, energy-efficient residence that harmonizes with its natural surroundings. The design achieves an innovative balance between modern luxury and sustainable functionality, creating a future-proof, eco-conscious home that sets a new standard for sustainable residential architecture.
Project Overview
Finalists at the Northern Design Awards 2024 – This property, with panoramic views over Ulverston, Hoad Monument, and Morecambe Bay, provides a unique setting for this transformation. Our design leveraged the landscape and the property’s existing two-tier layout, introducing large windows to capture natural light and frame the stunning surroundings. The conversion of the original bungalow into an open-plan, minimalist residence exemplifies sustainable architecture, utilizing renewable energy sources and retaining original building materials to reduce carbon output. The result is a sophisticated modern home that respects and enhances the natural environment.
Conversion and Redesign of Existing Structure
The original single-story bungalow, built on a sloping site, featured two levels: the lower level for the main living areas and the upper level for bedrooms. Our redesign opened up the segmented lower level—once divided into four smaller rooms (hall, living room, dining room, and kitchen)—into one expansive living area. This transformation included large windows for natural light and solar gain, enhancing the views of the garden and distant hills. To balance floor space with ceiling height, we removed the existing truss roof and replaced it with a vaulted ceiling, adding spaciousness and architectural drama.
On the upper level, the layout was reconfigured to create a family bathroom from one of the original bedrooms, transform the small bathroom into an en-suite for the master bedroom, and enlarge windows to floor level, maximizing light and the connection to the outdoors. These modifications modernize the home’s layout while preserving the footprint, achieving a cohesive flow and increased functionality.
FLY THROUGH
Architectural and Interior Design Innovations
The interior renovation follows a minimalist approach, emphasizing the quality of materials and architectural features. The open-plan living area on the lower level uses light grey porcelain tiles throughout, both indoors and on the patio, creating visual continuity and optimizing thermal efficiency with underfloor heating. Large bi-fold doors connect the interior with the outdoors, leading to a South-facing patio level with the living area, extending the open-plan design into the garden.
To the East, a balcony with glass balustrades offers unobstructed views of the hills and is an ideal space for morning sun. The design’s inside-outside philosophy emphasizes accessibility and integration, with seamless transitions that blur the boundary between home and landscape.
Key elements
The minimalist interior include anthracite kitchen units, white countertops, and extended door thresholds in the upper level, which add height and light flow. Birch ply with oak inlay warms the living area, seen in features like the chimney breast (which conceals a TV), the staircase, and bespoke door handles. Thoughtful accent lighting enhances the aesthetic, creating a cozy, inviting ambiance. Finalists at the Northern Design Awards 2024
Rainwater Harvesting
The rainwater harvesting system allows the home to collect and reuse rainwater for non-potable purposes such as garden irrigation, toilet flushing, and washing clothes. This system can save up to 50% of water consumption, making the home more sustainable by reducing the demand for treated mains water. This feature not only helps to conserve a precious resource but also aligns with the broader goals of creating an environmentally friendly dwelling.
Environmental Sustainability and Innovation
Our comprehensive approach to sustainability integrates high-performance systems and eco-friendly materials that significantly reduce the home’s carbon footprint. By retaining the original external walls and enhancing them with super-insulation, we minimized construction waste while improving thermal efficiency. The original beam and block concrete floors were preserved and topped with high compressive strength Kingspan insulation to support the underfloor heating system. The key sustainable features include:
- Super-Insulated Structure: By externally cladding the home with sustainably sourced timber and adding 100mm of Kingspan insulation, the structure achieves exceptional thermal performance. An innovative aluminum bracket system supports the open rainscreen cladding, preventing moisture accumulation and extending the timber’s lifespan.
- Renewable Energy Sources: An air source heat pump powers the underfloor heating, while solar panels and battery storage further enhance energy efficiency. These systems work in synergy to maintain a low-carbon footprint and reduce reliance on grid electricity.
- Rainwater Harvesting: A rainwater harvesting system conserves potable water, capturing up to 50% of the home’s water needs for non-potable uses such as irrigation, toilet flushing, and laundry.
- Mechanical Ventilation Heat Recovery (MVHR): The airtight design includes an MVHR system that recovers heat from stale air, transferring it to incoming fresh air with over 85% efficiency. This not only conserves energy but also maintains indoor air quality, enhancing the home’s overall sustainability and livability.
Following the comprehensive refurbishment, the transformation of this home’s energy performance is evident. Originally rated at an EPC C, the house has now achieved an EPC A rating, a testament to the effectiveness of the new energy-efficient systems and sustainable design. Over the colder months (October to February), our client recorded a 28% reduction in energy costs, equating to a savings of approximately £350 compared to previous years. With an annual energy cost of just £1,180 and a total consumption of 4,110 kWh, the home operates with remarkable efficiency, even while maintaining a consistent temperature of 20°C around the clock.
These savings and stability reflect the success of the newly installed high-performance insulation, air-source heat pump, and underfloor heating systems. The improved airtightness and enhanced insulation have greatly reduced heat loss, minimizing heating demands and allowing the home to retain warmth naturally and efficiently. Additionally, the integration of renewable energy systems—including solar panels and battery storage—has further reduced reliance on grid electricity, enhancing energy independence and cost-effectiveness.
In summary, the house now stands as a model of sustainable living with a low-carbon footprint and exceptional thermal comfort, making it both environmentally responsible and economically attractive. The significant upgrade from an EPC C to an EPC A rating highlights the success of this transformation, establishing the home as a benchmark in energy efficiency, low operating costs, and modern sustainable design.
Maximizing Natural Light and Ventilation
Large, full-height glazed openings were introduced to flood the home with natural light, reducing reliance on artificial lighting. This design captures solar gain, which complements the home’s energy-efficient systems, while full-height operable windows in the bedrooms ensure optimal natural ventilation. The connection with the outdoors is strengthened through a minimalist yet harmonious design that emphasizes the beauty of the landscape.
Inside-Outside Living Experience
The project’s design integrates inside and outside living through large bi-fold doors, level patios, and a seamless flow from interior to exterior spaces. The balcony to the East captures morning sun, ideal for breakfast, while the South-facing patio extends the open-plan layout to the garden, complete with a water feature for ambiance. This design not only maximizes the use of the property’s outdoor space but also fosters a sense of connection with the Lake District’s natural beauty.
Thoughtful and Sustainable Landscaping
Our landscaping approach enhances both aesthetics and ecological value. The use of native plants, drought-tolerant species, and wildflower zones attracts pollinators and supports biodiversity. Layered rock gardens and Corten steel planters stabilize the sloped site, while stone pathways guide movement through the garden and provide soil erosion control. Outdoor seating areas are positioned to capture views of Ulverston, blending comfort with eco-conscious design.
Key Services Provided
- Full Measured Survey: Conducted a thorough survey to capture precise details of the existing structure and inform our sustainable refurbishment strategy.
- Feasibility and Concept Designs: Developed initial designs to explore sustainable upgrades, balancing aesthetic objectives with conservation area requirements.
- Planning Application: Managed the planning application process to ensure compliance with conservation area regulations.
- Technical Construction Drawings: Provided detailed drawings to guide contractors, ensuring adherence to eco-focused specifications.
- Contractor Procurement: The client sourced contractors skilled in sustainable construction for seamless project execution.
- Project Management: Managed all phases of the project, overseeing quality, budget, and sustainability targets.
Budget Considerations
Initially, the project was budgeted at £250k, but as the design began to take shape, the client chose to expand the scope to enhance both quality and functionality. With additions like a widened driveway, stone-faced walls, and higher-grade materials, the budget was revised to £400k. However, as often seen with projects of this scale and ambition, site access complexities and landscaping brought the final total to just over £600k. Similar to a ‘Grand Designs’ experience, the client reached a point where skimping wasn’t an option—the exceptional quality and aesthetic transformation unfolding on-site made each additional investment worthwhile. The result is a stunning home that not only meets high standards of sustainability and luxury but has been valued at approximately the cost of the investment. More importantly, the client feels it was worth every penny, as the final result far exceeded their initial vision, creating a home of lasting value and impact.
Contractors
- Principal Builder: Guy McCullough Building Services
- Electricians: Scott Lancaster
Conclusion
This Eco Home Refurbishment and Extension project embodies Carters Building Consultancy’s expertise in creating thoughtful, sustainable, and luxurious residential designs. Using advanced modelling in BIM and Revit, we meticulously modelled the home, including topographical details, providing invaluable technical insights. This modelling enabled precise integration of sustainable systems like rainwater harvesting, MVHR, and renewable energy technologies. The resulting design optimizes energy efficiency, addresses terrain challenges, and supports ecological harmony.
By transforming a dated bungalow into a super-insulated, energy-efficient home, this project demonstrates how sustainable design and luxury can coexist. With renewable energy sources, minimal environmental impact, and a seamless indoor-outdoor experience, it stands as a model for sustainable refurbishment in conservation areas. This project redefines eco-conscious architecture, showing how thoughtful design, advanced technology, and respect for the natural environment can lead the way to a more sustainable future.
Client Review:
_”Working with Carters Building Consultancy has been a truly transformative experience. From the outset, they understood our vision to create a modern, energy-efficient home that seamlessly blends comfort with sustainability. Originally rated at EPC C, our home now proudly holds an EPC A rating, reflecting the incredible improvements in energy efficiency. Thanks to the high-performance insulation, air-source heat pump, underfloor heating, and solar panels, our energy costs have reduced by 28% over the colder months alone—saving us around £350 and keeping our home at a constant 20°C, day and night.
The team at Carters Building Consultancy meticulously planned every detail, from advanced thermal insulation to the beautiful open-plan design, ensuring each feature worked together for maximum efficiency and aesthetic appeal. The thoughtful integration of renewable energy systems and energy-saving technologies has made our home incredibly cost-effective, with an annual energy cost of just £1,180.
We are delighted not only with the exceptional functionality of our new home but also with how seamlessly it connects us to the surrounding landscape. Carters Building Consultancy has truly set a new standard in sustainable, luxurious living, and we couldn’t be happier with the results. Our home is now a benchmark in eco-conscious design and a testament to their expertise and dedication to excellence.”
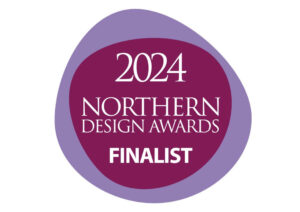
Thinking of similar development for your own property? Feel free to get in touch and see how Carters can make your dream home become reality

