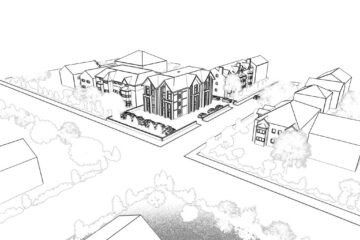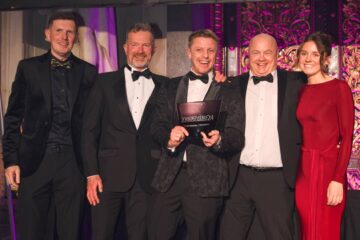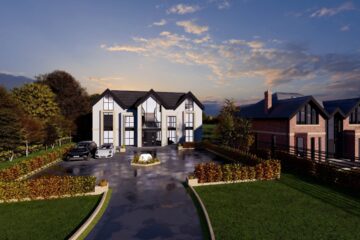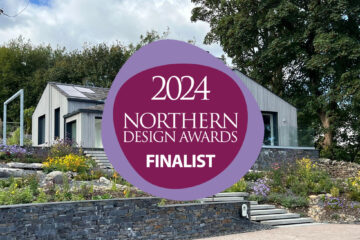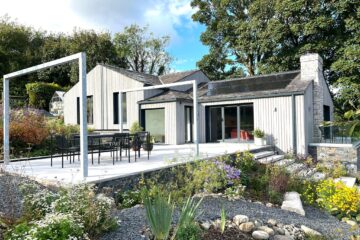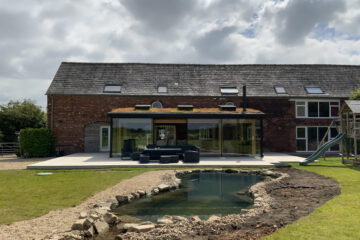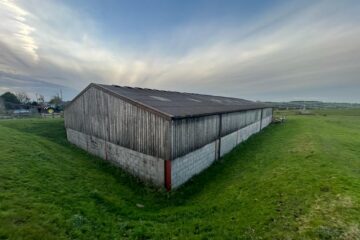One Hour Later

It’s incredible what can happen in just one hour.
What began today as a simple conversation about Blackpool’s future quickly transformed into something far more ambitious: a concept for a world-class seafront arena, a landmark that could stand proudly beside the Blackpool Tower and help drive a new era of coastal regeneration.
This is how the idea of the Phoenix Pavilion Arena began.
Blackpool is already undergoing major regeneration. From the Talbot Gateway & Multiversity campus to the Central Housing Regeneration Area, and the major investment activity around the Blackpool Central masterplan, change is undeniably happening.
But the question we asked was simple:
What if Blackpool had a bold, iconic structure—something that didn’t just support regeneration, but accelerated it?
Within one hour, a powerful idea began to take shape.

The Phoenix Pavilion Arena — A Seafront Anchor for a New Blackpool
The Phoenix Pavilion Arena is imagined as a 15,000–20,000 capacity venue for live music, esports, sport, conferences, exhibitions and year-round events, surrounded by:
- Restaurants, bars and a transformed waterfront promenade
- Public squares, viewing terraces and outdoor performance space
- Hotel, workspace and leisure development opportunities
- A safer, greener, more walkable seafront
If cities like Liverpool, Glasgow, Copenhagen, Dubai and Bilbao were transformed by landmark cultural buildings, why not Blackpool?

A Transport-First Regeneration Strategy
Rather than repeating past issues with parking demand, the Phoenix Pavilion concept is built around:
The Blackpool Tramway as core event access
Rail integration via Blackpool North and Talbot Gateway
Park & Ride from the M55 corridor and Squires Gate Airport
Car-free arrival plazas and strong pedestrian connections
Modern European arenas already operate this way—Blackpool could too.

Sustainability, Engineering & Global Design Inspiration
To understand whether such a structure is feasible, we looked at successful projects that pushed geometry and construction forward:
| Project | Architect / Link |
| Heydar Aliyev Center (Baku) | Zaha Hadid Architects → https://www.zaha-hadid.com/architecture/heydar-aliyev-centre/ |
| Museum of the Future (Dubai) | Killa Design → https://museumofthefuture.ae/en/the-building |
| Sydney Opera House (Australia) | Official site → https://www.sydneyoperahouse.com/ |
| The Oculus (New York) | Santiago Calatrava → https://calatrava.com/projects/world-trade-center-transportation-hub-new-york.html |
| Sphere (Las Vegas) | Venue info → https://en.wikipedia.org/wiki/Sphere_(venue) |
These landmarks demonstrate that sculptural architecture can be delivered using mass timber, hybrid steel systems, long-span roof engineering and parametric envelopes.
If these are buildable, then a bold seafront arena in Blackpool is not unrealistic—just ambitious.
An Open Invitation
Carters Building Consultancy will offer to submit an online planning application free of charge, and invite investors to support Transport, Heritage, Flood Risk, EIA and supporting studies.
We want to speak with:
- Blackpool Council's regeneration leadership
- Impact-driven investors and funds
- Venue and hospitality partners
Closing Thought: In One Hour…
We imagined a Blackpool with:
A stronger economy.
A year-round cultural destination.
A skyline that excites, not just remembers.
It started as a conversation.
Now it feels like a possibility.
📩 To get involved:
✉ harry@cartersbc.co.uk
🌐 https://cartersbc.co.uk


