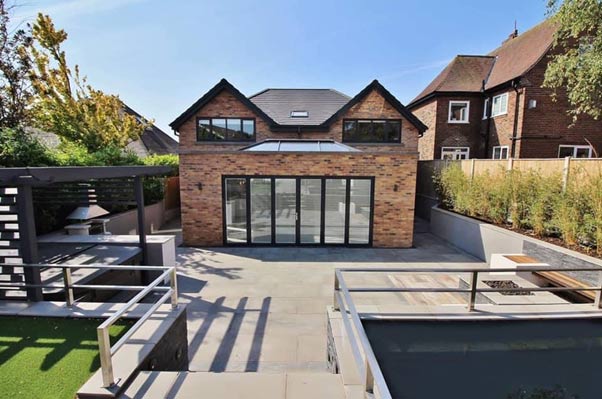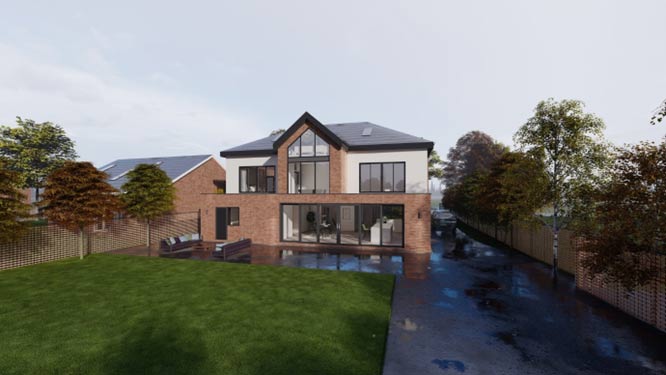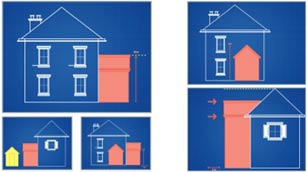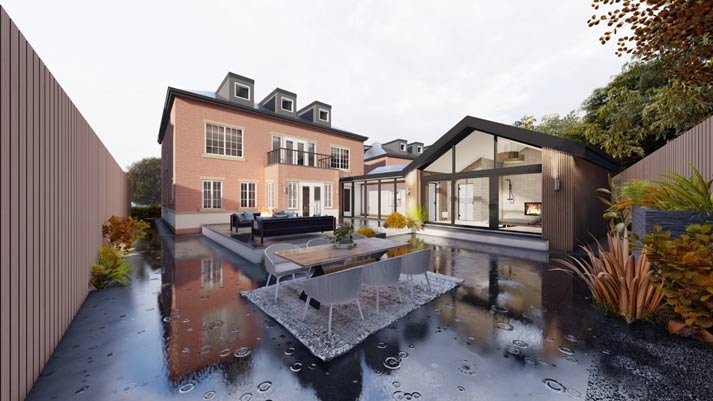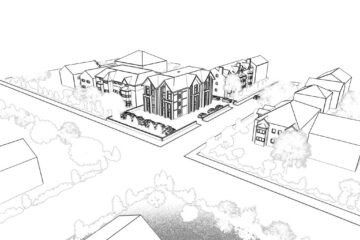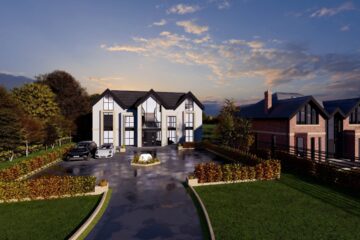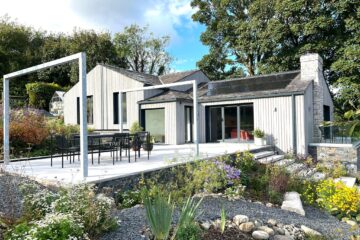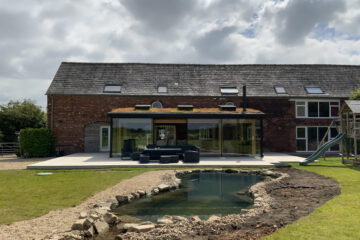Permitted development rights are your protected rights as a property owner to change the use, make certain alterations or extend your property without the need for prior consent from your local council. This is because they derive from legislation set out by the national government, rather than independent councils.
Before beginning any development/alterations it is important to check that the work falls within Permitted Development Rights and whether there are any restrictions placed on the area the site is in, they may have been removed by what is known as Article 4 directions. Other consents may be required if your house is listed or in a designated area.
Key Points:
- Whilst you may not need planning permission you might still need approval under other legislations such as Building Regulations or Party Wall provisions and The Permitted Development Technical Guidance lists the restrictions that apply to permitted development rights.
- If you are within a Conservation Area, Area of Outstanding Natural Beauty (AONB), the Green Belt or the Canterbury World Heritage Site what you can do under permitted development will be more restricted. Similarly, if your house is Listed, permitted development is often more restricted and you may also be required to get Listed Building Consent.
- Permitted Development Rights vary between detached, semi-detached, or terraced houses and generally they cannot be applied to flats or houses in multiple occupations.
- In relation to permitted development the house will often be referred to as the ‘original dwelling house’ this allows the rights to be based upon the house as it existed on 1st July 1948 or when construction was completed if built at a later date.
- The development is cumulative meaning that every extension or alteration built onto the existing house must also be taken into consideration in the calculations.
- Despite work being permitted development you may still be required to consult with your neighbours or seek prior approval from your local council.
Enlarging, improving, or completing other alterations
- Any extension must not take up more than 50% of the curtilage the existing dwelling had, excluding the area of the original house itself. Sheds and other outbuildings must be included when calculating the above 50% limit.
- The eaves and ridge height must be the same as or lower than those of the existing house.
- It must not be in front of the existing house or on an elevation that faces a road.
Single Storey Rear Extension
There are a number of limitations relating to single-storey rear extensions depending on the positioning within the plot itself.
- If the extension is within two meters of the boundary of the property the extension must be limited to a three-meter eaves height.
- Single-storey rear extensions cannot extend beyond the rear wall of the original house* by more than four metres if a detached house: or more than three metres for any other house.
If it is further than two meters from the edge of the curtilage, then it has the following restrictions:
- It must not go more than 8m beyond the rear wall if the property is detached and 6m for any other dwelling and it must not be more than 4m high.
- Both increased limits are subject to the neighbour consultation scheme.
Single Storey Side Extension
Permitted development rights only allow side extensions if the site is not in an Area of Natural Beauty or a Conservation Area and allows only the following:
- Below 4m in height, unless within 2m of the boundary then a 3m eaves height is required.
- Single Storey
- Width less than half the original width of the dwelling
Roof Extensions or Alterations
The following does not apply to designated land.
Provided any additions or alterations comply with the following they can be carried out under permitted development.
- They cannot exceed the existing roof height.
- Extend beyond the existing roof slope plane of the front elevation.
- Any roof lights must not project further than 0.15m from the existing roof plane.
- A loft conversion can be carried out under permitted development provided it does not result in a volume of more than 40m3 on semi-detached or terrace houses and 50m3 on detached dwellings.
- Any materials used must be in keeping with those of the existing house.
- No permitted development includes the addition of a balcony, veranda, or any other raised platform.
- Side windows must not be able to open and must be obscured unless positioned more than 1.7m above the finish floor level.
- The roof extension can not hang over the wall of the house and any roof extension must be set back from the existing eave by a minimum of 20cm, for gable and hip rooves they must be at least 20cm back from the plane of the roof.
Porches
The erection of a porch is not permitted where the house was created under the permitted development rights to change use, set out in Classes M, N, P, PA, and Q of Part 3 of Schedule 2 to the Order.
- The permitted development rights require porches to be under 3m2 in area, no greater than 3m above the existing ground level and further than 2m away from any public highways.
Outbuildings
This relates to permitted development rights for buildings or structures within the curtilage of a house. Excluding listed properties, buildings within the curtilage for domestic purposes may be erected provided they comply with the following;
- Any buildings sat within the curtilage can only be one storey. Buildings with more than one storey are not permitted development and will require an application for planning permission.
- The height of the building must not exceed 4m if having a dual-pitch roof, 2.5m if within two meters of the curtilage boundary and 3m in any other case.
- Permission to use the dwellinghouse as a dwellinghouse was not granted only by virtue of Class M, N, P, PA or Q of Part 3 of this Schedule (change of use).
- No more than 50% of the curtilage should be covered by buildings, this does exclude the footprint of the original house.
- No verandas, balconies or raised platforms exceeding 30cm from the existing ground level can be developed under permitted developments.
Other Development
- Solar Panels
- Replacement of existing doors and windows
- Any repairs to walls or roof
- Hard surfacing for use related to the dwelling.
- Chimneys and flues may be built/replaced/altered as long as they do not exceed more than 1m above the highest point of the existing roof and if you are in a Conservation area or AONB it is not on the front face of the roof or front wall.
These permitted development rights apply only to sites outside of AONB and Conservation Areas, for these areas the rights differ. It is strongly advised to contact us before work begins on any project to confirm that permission is not required, a lawful development certificate can be obtained from the local council to confirm that work can be carried out without permission.
We can assist with scaled drawings, visuals, and technical construction drawings for contractors to quote from. Getting the most out of your home. Thinking about extending your home speak with one of our experts today.


