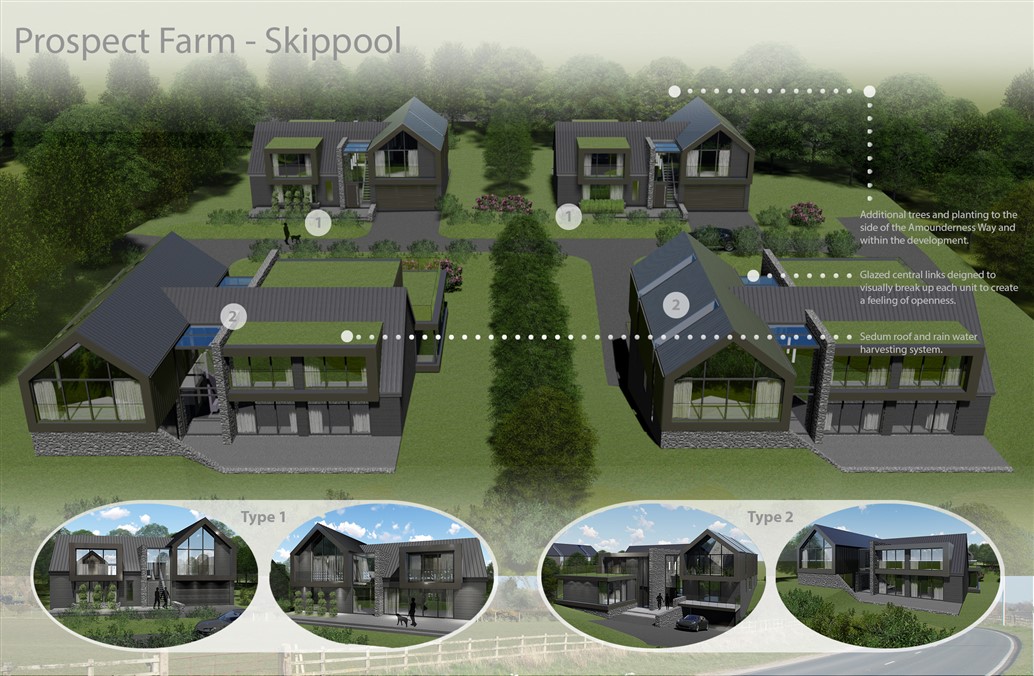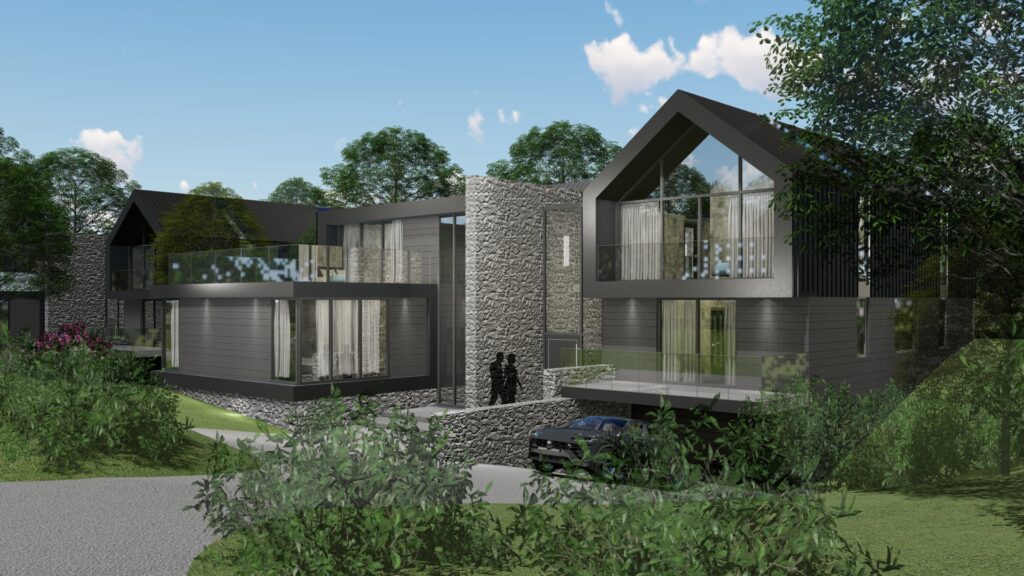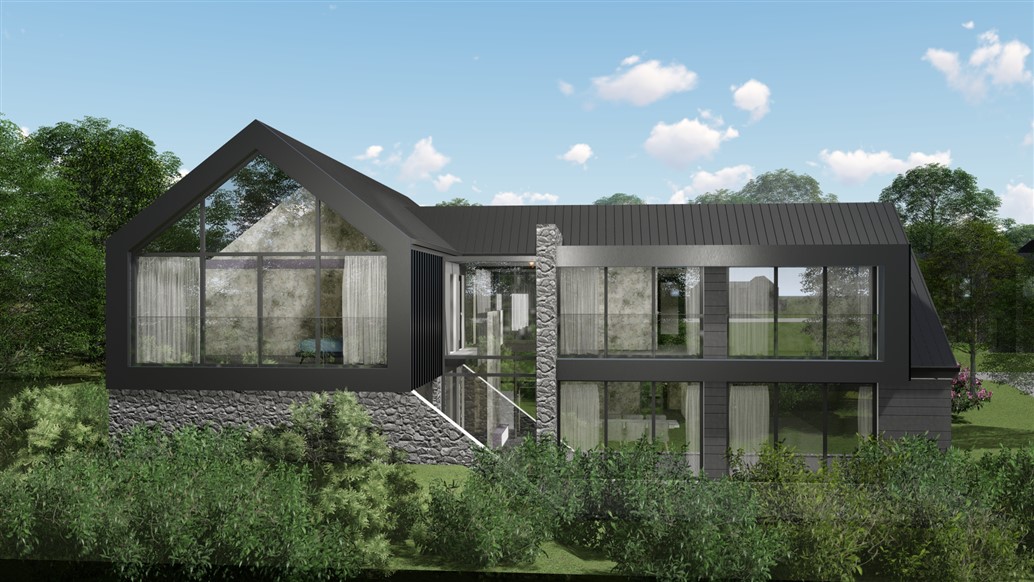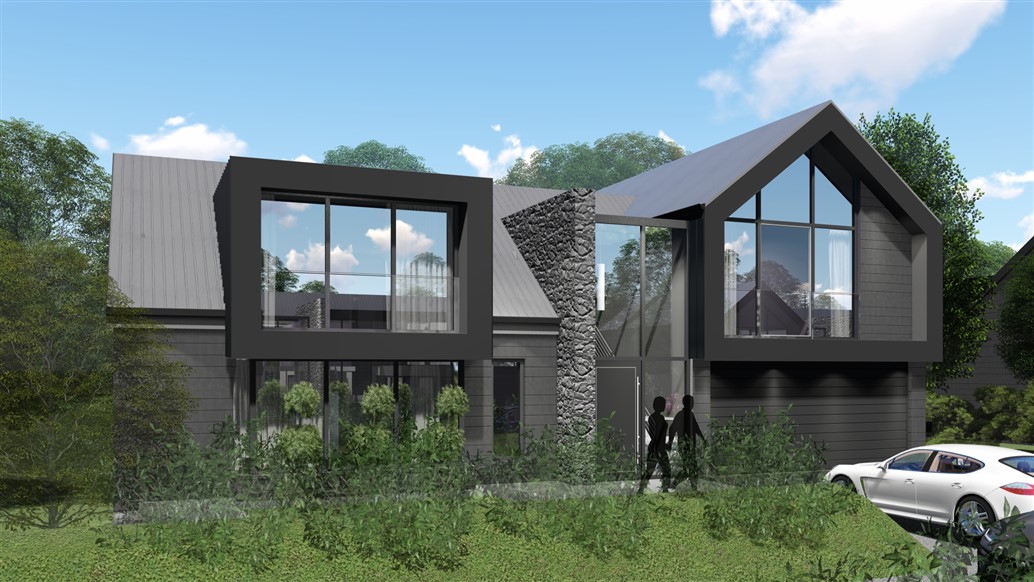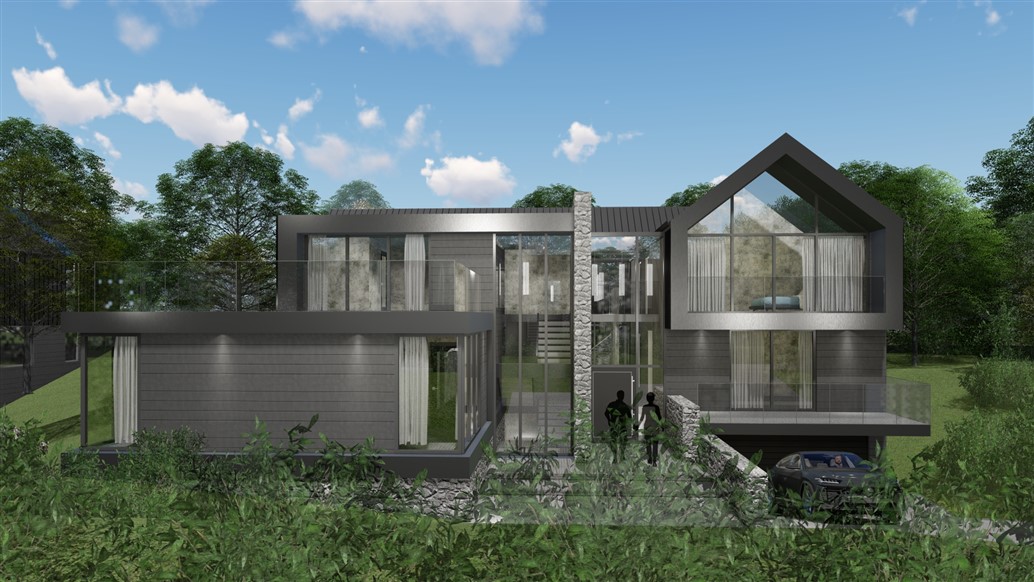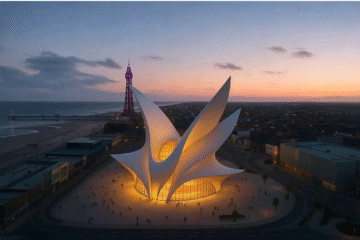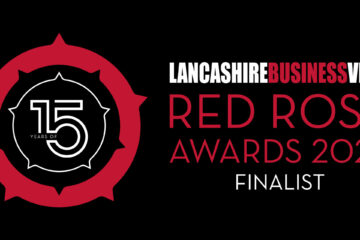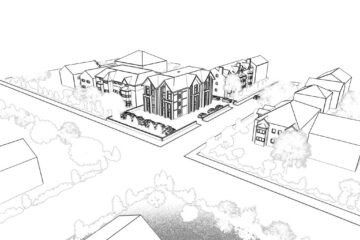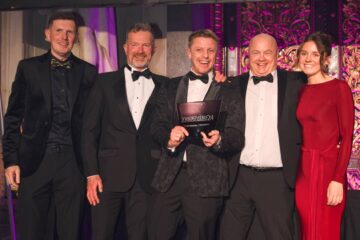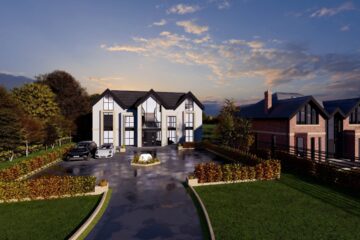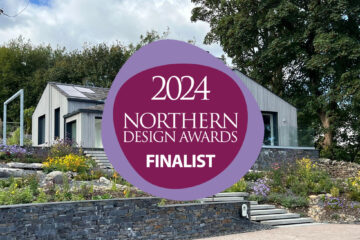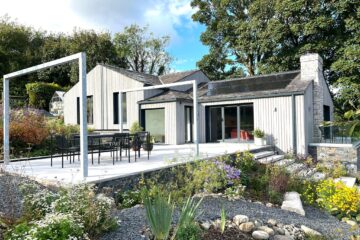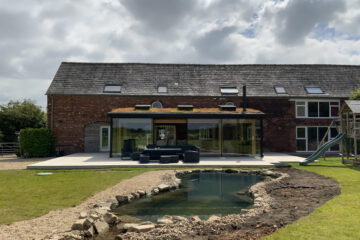Carbon-Neutral Development at Prospect Farm - Gets the green light!
We are absolutely delighted received full planning approval for four carbon neutral sustainable homes at Prospect Farm, Poulton-le-Fylde. Through a ‘very special circumstances’ application on designated green belt land!
The innovative architectural design and sustainability credentials such as carbon neutral, environmental, economic growth and social improvements proposed for the site will be amongst the first in Poulton-le-Fylde to hold such a rating. Significantly enhancing the area in design and sustainability credentials.
A lengthy debate during committee and an excellent speech delivered by Director Harry Carter and the client. Committee members highly commended the innovative, high quality and sustainable design.
This a fantastic achievement for Carter’s on an incredibly sensitive site. It has taken a significant amount of time and determination for the team and client to eventually obtain full planning approval.
The proposal
The carbon neutral development comprises of four carbon natural, bespoke dwellings. Currently, the site is occupied by agricultural buildings and a farmhouse with associated hardstanding. The agricultural buildings are in a poor state of disrepair and are an eyesore, providing an unappealing view from Amounderness Way, which is a key access road to and from the M55 motorway.
We have designed the buildings with minimal detailing using a palette of materials that reflect the local vernacular –a mix of stonework and metal cladding. The pitched roofs are fabricated from zinc and flush-fitting roof lights and windows allow daylight to flood through the internal floor levels.
As a detached family home, each one is unique in layout, and they respond to the lifestyles of those who will live in them through a hierarchy of spaces rising from the ground to roof levels, public through private, incorporating strategically designed storage at every level.
The landscaping strategy for the site follows an ecological path using native plants and trees to promote biodiversity within a natural environment. The shared access areas are planted with trees, shrubs and wildflowers.
The design, appearance, scale, volume and massing have been a key consideration for this carbon-neutral development making sure that we also meet other NPPF policy such as Paragraph 145(g) ‘not cause substantial harm to the openness of the Green Belt and paragraph 79 homes, the design is of exceptional quality, in that it: is truly outstanding or innovative, reflecting the highest standards in architecture, and would help to raise standards of design more generally in rural areas; and -would significantly enhance its immediate setting, and be sensitive to the defining characteristics of the local area.
The overall layout has been designed with 21st century living in mind, ensuring comfortable and practical living arrangements. Each unit features open plan living and dining as well as additional private living and study rooms. All bedrooms include an en-suite bathroom and are complemented with large expanses of full height glazing, making the most of the countryside views, at the same time ensuring light and airy appearance on the outside.
The introduction of carbon-neutral homes in Poulton-le-Fylde will set the standard for future developments in the area meeting the new housing carbon neutral targets. The homes, which will be off Skipool Road, will be amongst the first in Poulton-le-Fylde to hold such a rating and the site has been carefully planned so that the homes are positioned in a way which, together with high levels of insulation, makes the best use of solar energy and photovoltaic panels.
The proposed development will minimise resources use, enhancing energy efficiency and reducing waste.
The proposal has been designed with an elevated level of sustainability in mind and will feature many renewable features including:
- Super Insulation
- Thermal bridge free design
- Airtight construction
- Heat recovery ventilation
- Highly insulating windows
- Innovative building services
- Green roofs
- Feature thermal massing stone structures
The proposals will also have integrated water harvesting systems, sustainable drainage design, solar panels with battery storage systems, and ground source heat pumps. – All accompanied by enhanced thermal efficiency of the building’s external fabric using the latest construction techniques. The sustainability energy efficiency factors proposed will play a key role in the UK’s efforts to hit net zero carbon emissions by 2050.
Each house on this carbon-neutral development features first-floor green roof terraces, as well as large spans of glazing, maximising on the countryside views.
Given the ‘green belt’ countryside location, the development has been designed with the surroundings in mind. Each unit is sunken into the ground and staggered in appearance.
Although the larger units are three storeys high, it’s unique and sensitive design gives the impression of one and a half storey high dwelling when viewed from the open countryside.
Very Special Circumstances
This case, in Poulton-le-Fylde, Green Belt, is incredibly significant for a few reasons.
Firstly, when building in the green belt it demonstrates the absolute requirement for an innovative, very high quality, eco-friendly and sustainable design.
Second, the site has been vacant for serval years with agricultural buildings and the principle of residential development was very hard to establish.
Third, in planning terms, it raised particular matters that were challenging.
The planning matters revolved around how the weigh and argue the overall 'very special circumstances'. In this case, we used several points. We outlined an extensive list of beneficial material considerations using a balancing technique. Which strongly out way any concerns the planners had stating the proposals caused substantial harm to the openness of the Green Belt.
What Constitutes Very Special Circumstances? Firstly, the answer to the question will depend on the weight of each of the factors put forward and the degree of weight to be accorded to each is a matter for the decision taker, in this case, the Planning Committee, acting within the “Wednesbury Principles” and 'balancing technique'. This stage will often be divided into two steps.
The first is to determine whether any individual factor taken by itself outweighs the harm and the second is to determine whether some or all of the factors in combination outweigh the harm. There is case law that says that a number of factors, none of them “very special” when considered in isolation, may when combined together amount to very special circumstances and goes on to say that “there is no reason why a number of factors ordinary in themselves cannot combine to create something very special.
The weight to be given to any particular factor will be very much a matter of degree and planning judgement and something for the decision-taker.
There cannot be a formula for providing a ready answer to any development control question on the green belt. Neither is there any categoric way of deciding whether any particular factor is a ‘very special circumstance’ and the list is endless but the case must be decided on the planning balance qualitatively rather than quantitatively.
What is required of the decision taker above all, is a value judgement and inevitably decision takers are given wide latitude, as indeed is inherent in the entire development control regime.
Planning material considerations
This particular application presents a long list of martial considerations in favour of supporting the application through very special circumstances.
- Architectural merit - The design, appearance, scale, volume and massing have been a key consideration making sure that we also meet other NPPF policy such as Paragraph 145(g) ‘not cause substantial harm to the openness of the Green Belt’ and paragraph 79 ‘the design is of exceptional quality, in that it: -is truly outstanding or innovative, reflecting the highest standards in architecture, and would help to raise standards of design more generally in rural areas; and -would significantly enhance its immediate setting, and be sensitive to the defining characteristics of the local area.
- Sustainability – Significant environmental, social, economic improvement presented played another key beneficial material consideration.
- Having the goal of being Carbon neutral – maximising on renewable and energy efficiency and superseding the government’s target to be carbon neutral by 2050.
- Providing diverse housing and in line with government agenda.
- The main point was the complete re-think of the overall collection of current buildings/outbuildings/accretions to provide a significantly enhanced setting, whilst reducing the overall volume and area of existing buildings.
- This would then lead to a substantive reduction in the impact of buildings on the openness of the Green Belt. Committee members finally agreed, an alternative proposal to conversion was considered a more comprehensive and coherent redevelopment of the site.
- After significant massing, volume, and footprint reductions. The openness of the green belt has been significantly improved.
- Additional Tree planting improving the biodiversity of the site.
- The proposed scheme will secure significant visual enhancement of the Green Belt on a site which is currently in an unsightly position and having negative impacts on the visual amenities of the local area, and particularly on a key visual site on the northern entry to Poulton Le Fylde.
- We provided 3d modelling assessments which clearly demonstrated that the proposals did not result in a greater impact on openness.
- Given the ‘green belt’ countryside location, the development has been designed with the surroundings in mind. Each unit is sunken into the ground and staggered in appearance proposing varied ridge heights, flat roofs, and dormers.
- Although the larger units are three storeys high, it is unique and sensitive design gives the impression of one and a half storey high dwelling when viewed from the open countryside.
- The new proposals improve the openness of the open countryside by spacing the plots apart from one another while positioning them at right angles. The proposal breaks up the development and allows the open countryside to be viewed between the plots and not just around the sides of the development.
- The glazed links to each plot further enhance the added variance in structure making each plot appear to be a cluster of buildings close together like how the existing structures are.
- The investment and improvements proposed to the site will in fact represent an enhancement of the visual amenities of the Green belt.
- The proposed scheme will secure significant visual enhancement of the Green Belt on a site which is currently in an unsightly position and having negative impacts on the visual amenities of the local area, and particularly on a key visual site on the northern entry to Poulton Le Fylde.
- Planning History was a key material consideration for this site. There were fundamental technicality issues which on balance assisted with our application.
- Lengthy pre-application consultations were provided with the local authority as the planning department had a huge concern developing the site and protecting the green belt.
With the materiality of the fall-back position established being able to convert the existing structures through permitted development rights and the site previously receiving approval for conversion, technicality issues, and a long list of benefits outlined previously, on balance, the material considerations weighing in favour of the proposals clearly outweighed the harm to the Green Belt by reason of inappropriateness and any other harm. ‘Very special circumstances’ were therefore confirmed and demonstrated to justify the proposed development in the Green Belt.
Check out the full case study here:
I would highly recommend Carter’s building consultancy. Not only has Harry been absolutely fantastic in his approach, but he has given some amazing design ideas. I wouldn’t say the process has been easy but going through the process with Harry who has stuck by our side throughout the difficult ups and downs has made it all the more worth it. The constant nagging from us, the constant out of hours calls to him and his approach to it all has been the same (outstanding) throughout. What an extremely talented person and a company that we are privileged to have helped build our homes. Thank you - Avneet and Sunny Doel.
We are absolutely delighted with the feedback from committee members at the local authority, client and members of the public. We can not wait to see how this project progresses.
These buildings are more than just structures, they’re more than just properties; they’re designed to be awe-inspiring; they’re designed to be eco-friendly; they’re designed with the future in mind.
These homes will highlight that style and beauty can go along with words such as efficiency and carbon neutral. They are everything that the Wyre and Fylde Coast should stand for!
We are delighted to still be working with the client discharging conditions, starting to plan for the technical design stages, procurement of consultants, specialist manufacturers, suppliers and contractors.
If you’re thinking about new residential development, why not get n touch to see how we can be of service. We after full architectural design, planning consultations and project management. We are regulated by RICS,

