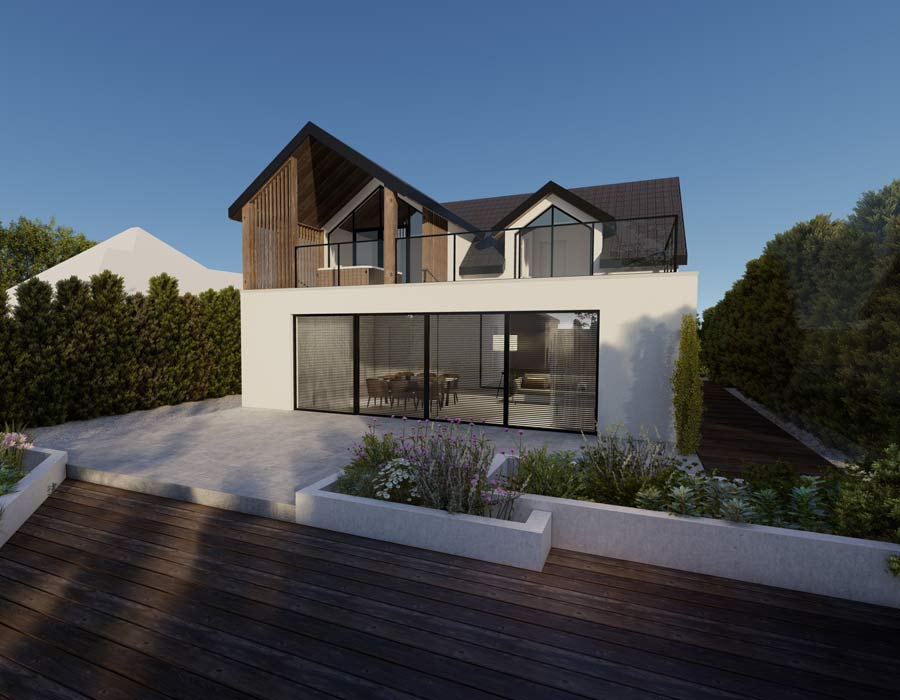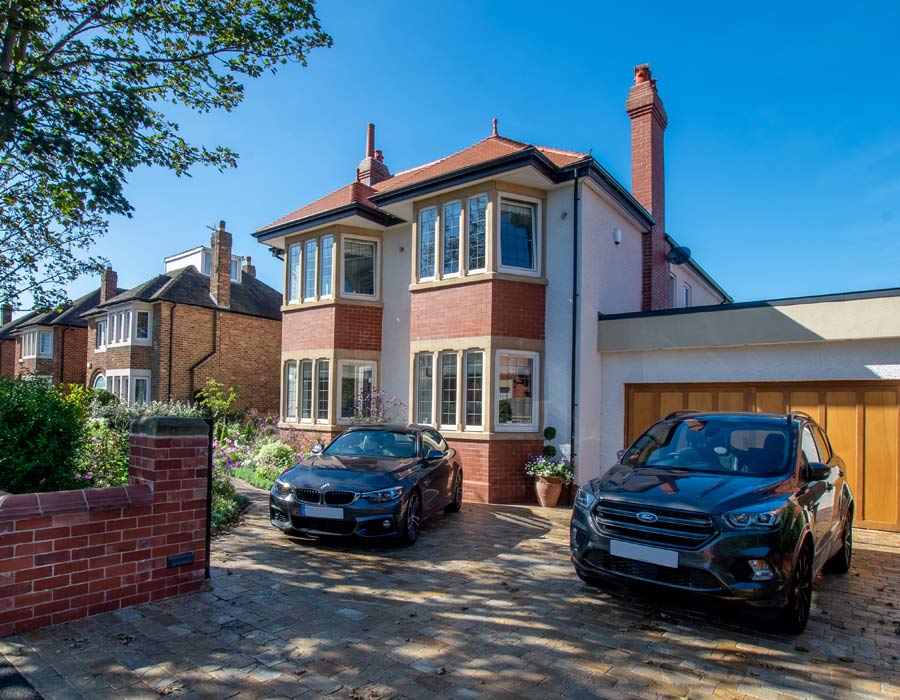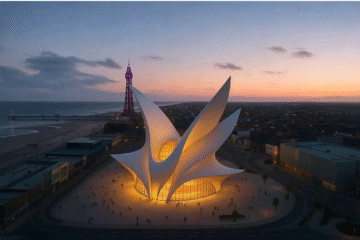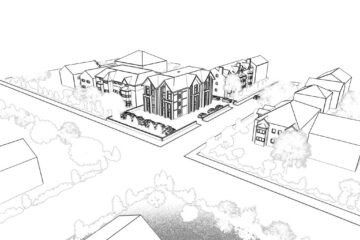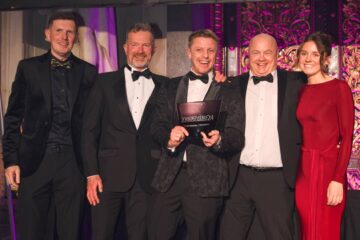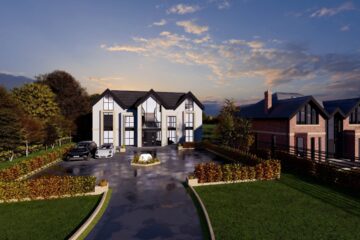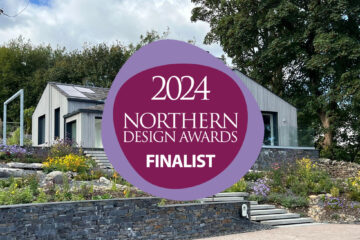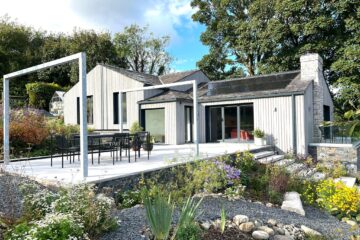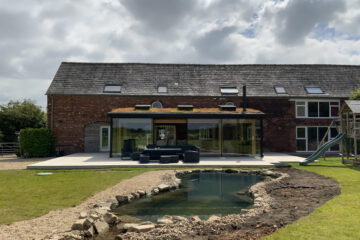Architectural Services For Residential Extensions Preston
At Carters, we have worked on numerous residential extensions Preston offering a complete architectural, survey and project management service from start to finish.
Is the living space of your Preston home feeling a little cramped or outdated or lacking the wow factor you have always dreamed off?
Perhaps your home needs more light or open plan living spaces. Adding a conservatory, orangery or stylish garden room can transfer a home from the mundane to the spectacular.
Just imagine a beautiful extension that leads onto your garden with new floor-to-ceiling windows, bifold doors, and a roof lantern or skylights.
Sometimes you don’t even need to extend your property, it is usually a case of making the most of existing space or integrating outdoor spaces with indoor living areas to create a wow-factor kitchen-dining area, a playroom for the kids, or a cosy den to chill out with friends or watch moves.
Our specialist architectural team based in Preston Lancashire will work closely with you to implement your ideas to create your dream lifestyle home through our complete architectural design and build service.
Here are some examples of residential extensions Preston.
House Extension and House Remodel
Absolutely stunning rear home extension and house remodel. The client has done a fantastic job with a quality finish! We love seeing our designs complete.
Carters Building Consultancy was asked to create some bespoke designs for a 3-bedroom detached dwelling.
The extension designs were produced using the client’s initial ideas, we took those ideas and made them a reality.
The project consisted of adding a single-story ground floor rear and side extension as well as a single-story first-floor rear extension. The design added a contemporary modern twist to the property by providing a more open plan family environment to the ground floor by allowing the kitchen, the heart of the home, to be more spacious and homely including a snug and dining area for the family. Perfect for entertaining especially with the bi-folding doors providing access to the rear garden, which is ideal for those hot summer days! The kitchen included a roof lantern, which allowed natural light to flood into the open plan kitchen.
The single-story first-floor rear extension provided space for a new master bedroom and en-suite. By creating an additional bedroom, meaning that the previous master room was able to be transformed into a walk-in wardrobe that incorporated a full-length window and also a roof light.
Services we provided:
- Full Measured Survey
- Feasibility design appraisal
- Submission of a Full Plans Application
- Technical Construction Drawings
Bungalow Extension and Remodel
Here is one of our bungalows redevelopment projects in Preston.
Carters have proposed to reconfigure the roof whilst maintaining the same overall height but changing the pitch to allow two additional bedrooms within the roof space, we have then reconfigured the ground floor and proposed a large single-story rear extension with a terrace above. Providing a lovely open-plan kitchen, dining, and living area.
Services we provided:
- Feasibility and Option Appraisal
- Full Measured Survey
- Budget costings exercise
- Submission of a Full Plans Application
- Technical Construction Drawings
- Principal Designer Role
- Project Management
Remarkable Home Remodel 
Our remit was to transfer a house to a home... an exceptional home!
The property has been remodeled to include two double-story bay window extensions to the front elevation and an upgrade of the existing double garage to the East elevation. In addition to this, a two-story rear extension has been constructed and also a single-story side extension to the West elevation, which is used at the main entrance.
The design is modern and fresh, yet still matches the character of the road. To the rear the low level, elongated extension significantly improves the privacy of both properties and incorporating a green roof has helped the extension blend well into the garden area.
Carters provided feasibility and full architectural design for the first initial stages and submitted a full plans application. After successfully receiving approval we were appointed to develop the design further and send the works out to tender acting as contract administrator, principal designer, and project managed through to completion.
The existing Victorian property was in huge disrepair and has undergone a dramatic transformation. Everything has been taken back to brick, with a new roof being added and a new render to the existing property. The extension to the rear of the property holds a new green roof system, accompanied by a curtain walling system and sliding doors letting lots of natural light into the rear elevation.
Two new bay window extensions have been added to the front of the property. Internally, the layout has been fully remodeled and refurbished with a high-end, top-quality finish. A replacement of all electrics and heating systems has taken place and underfloor heating has been installed throughout on both ground and first floors. Home cinema, smart home automation, and security hardware have been fitted throughout the property making it ideal for parties and for when the clients want to chill out and watch a relaxing movie.
Services provided:



