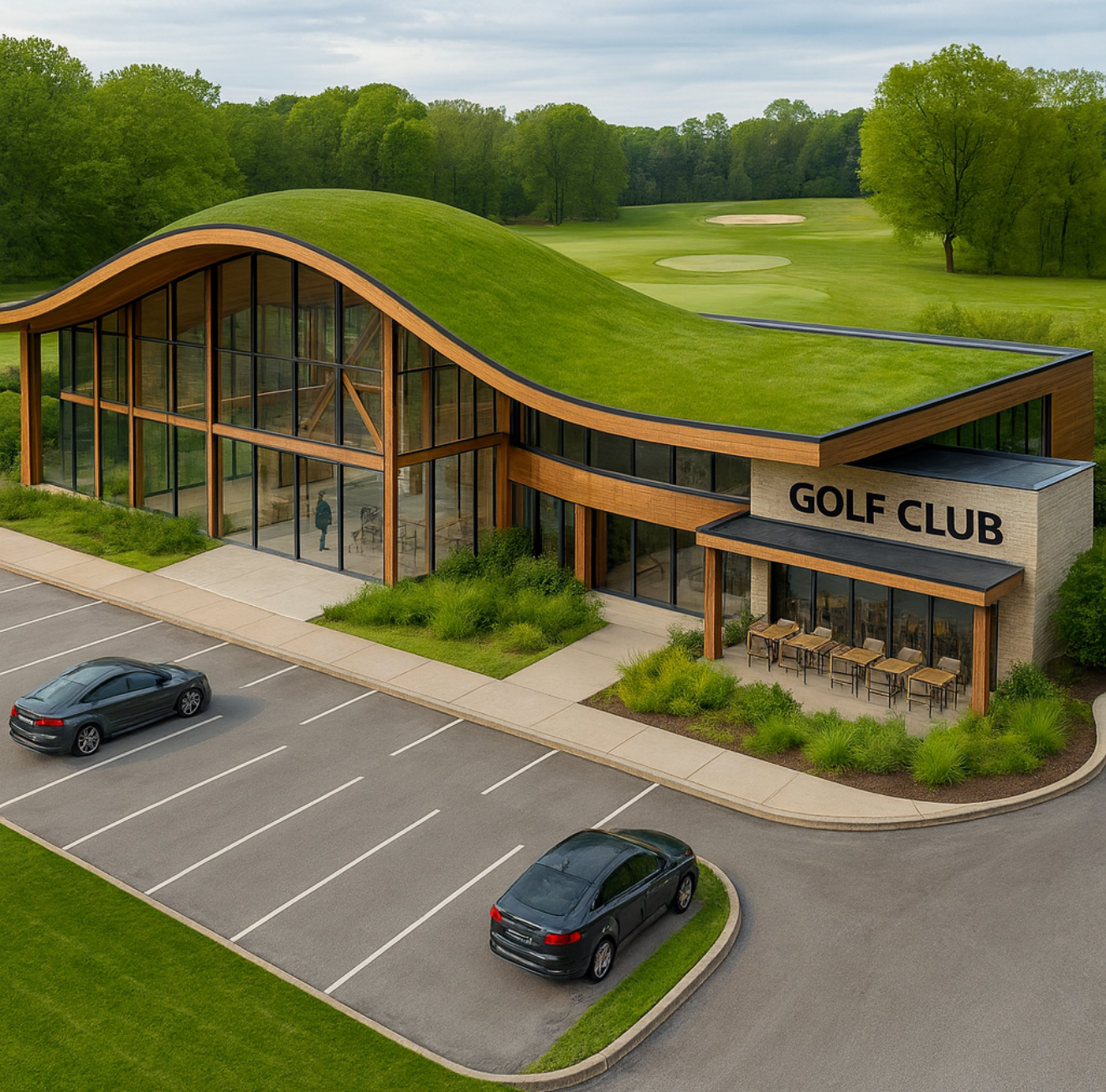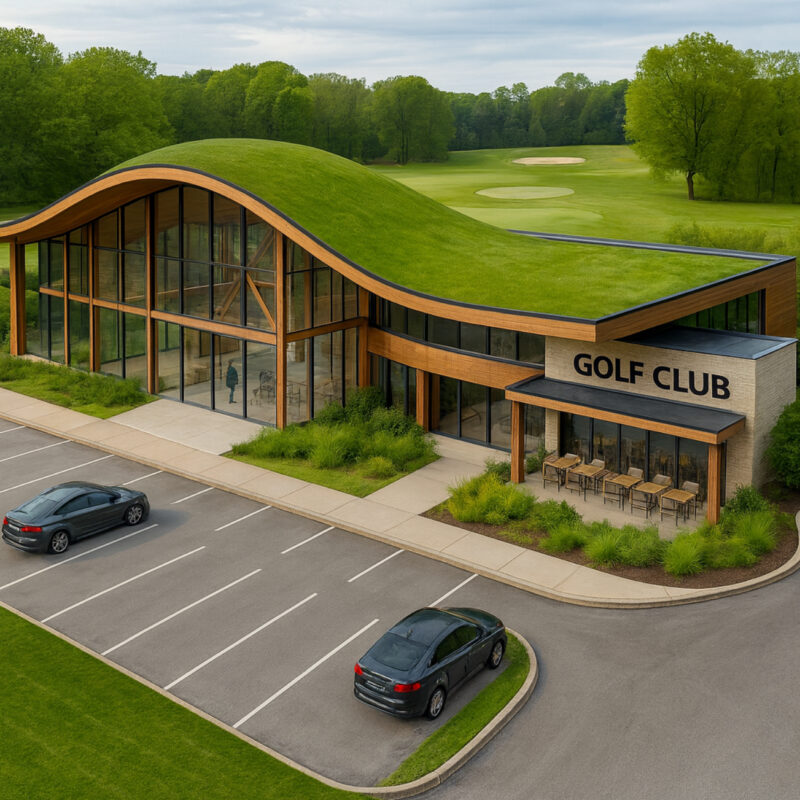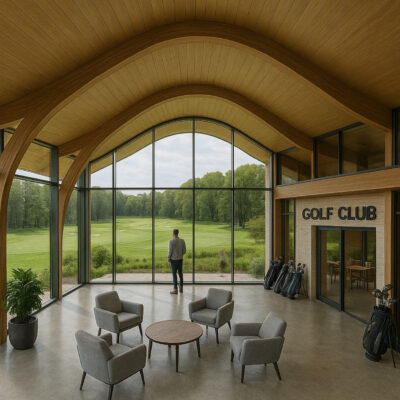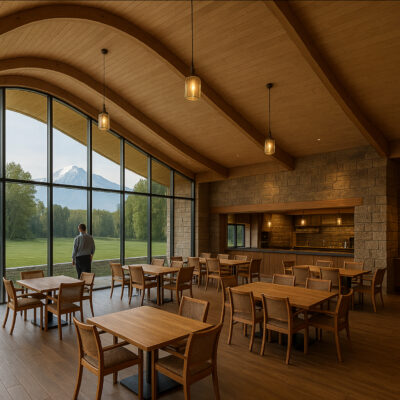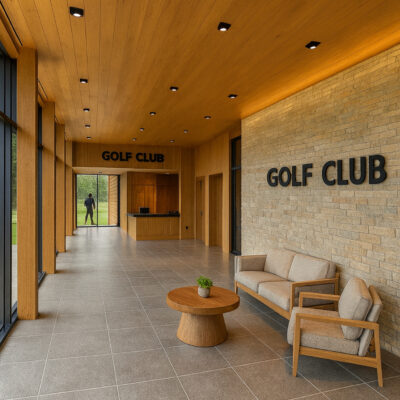Golf Club House Design
Location: Lancashire
Client: Private
Golf Club House Design
Our proposal for a contemporary golf club house design blends luxury, functionality, and sustainability. The scheme creates a welcoming destination for members and visitors alike, with a striking entrance, fully equipped pro shop, and high-quality changing facilities.
At the heart of the design is a large open-plan restaurant and bar, opening onto a terrace with views across the course. A dedicated members’ bar and a flexible function room provide versatile spaces for social gatherings, private events, and community use. The layout has been carefully considered to balance operational efficiency with an exceptional visitor experience, ensuring smooth circulation between booking, leisure, dining, and service areas.
A key feature of the design is its glulam beam structure, providing both architectural drama and environmental responsibility. By using engineered timber, the building reduces embodied carbon while celebrating craftsmanship through exposed natural finishes. This sustainable approach, combined with energy-efficient systems and the use of natural materials, ensures the club house not only performs to modern standards but also harmonises with its natural setting.
This project demonstrates our ability to deliver golf club house designs that enhance both the sporting and social aspects of the game, while showcasing the identity and long-term vision of the club itself.
Services provided:
- Detailed architectural planning drawings
- Submission of a full planning application and agent during the application
- Support throughout the construction phase
If you’re thinking of creating a commercial project, get in touch with Carters Building Consultancy today!

