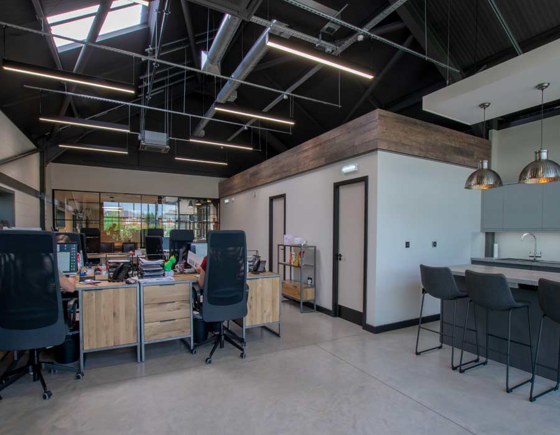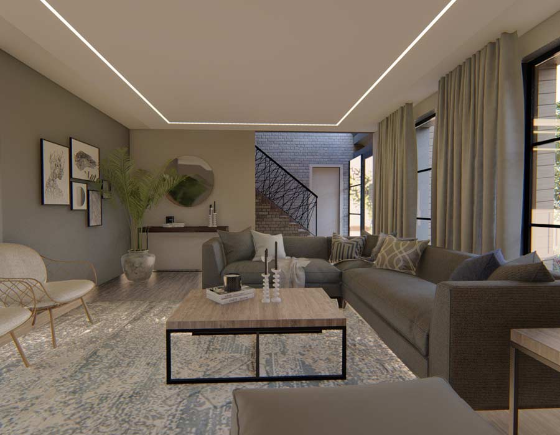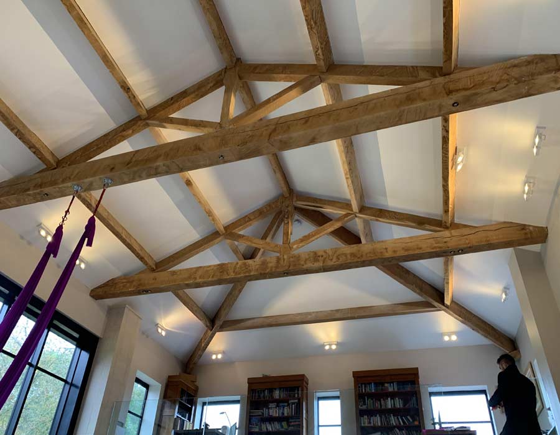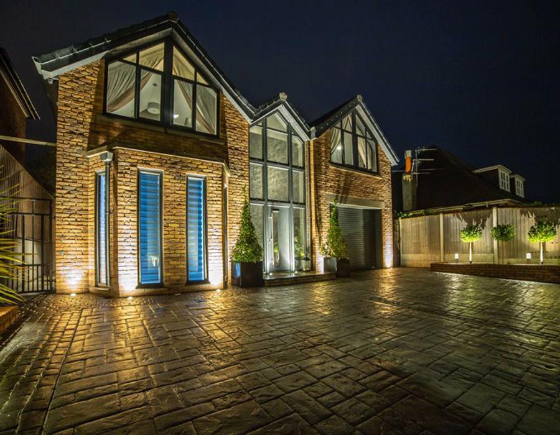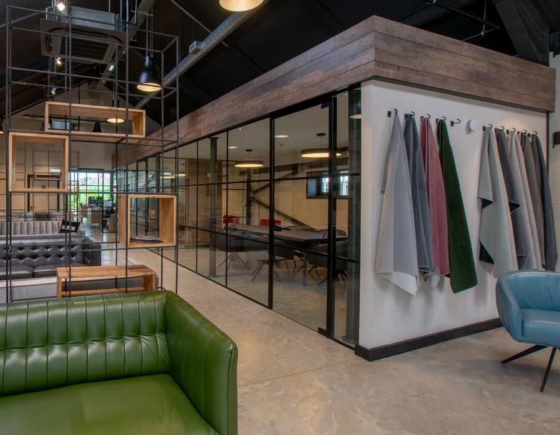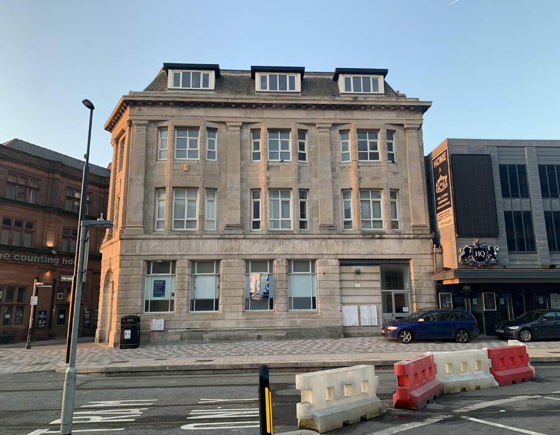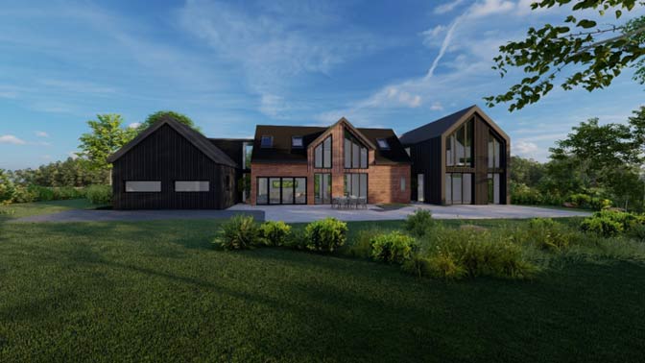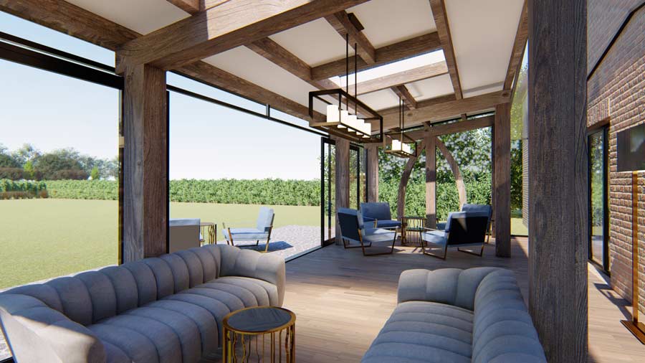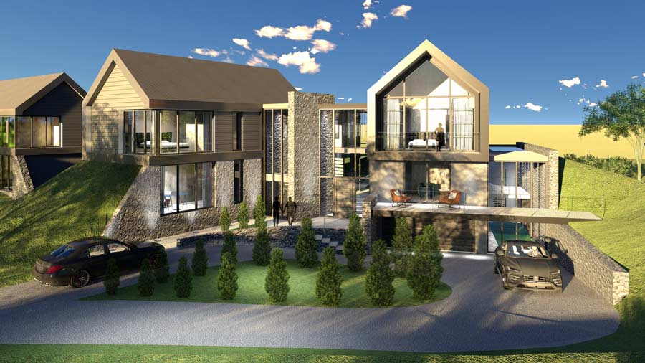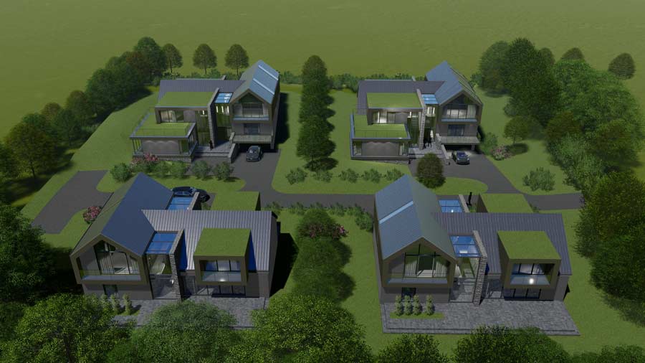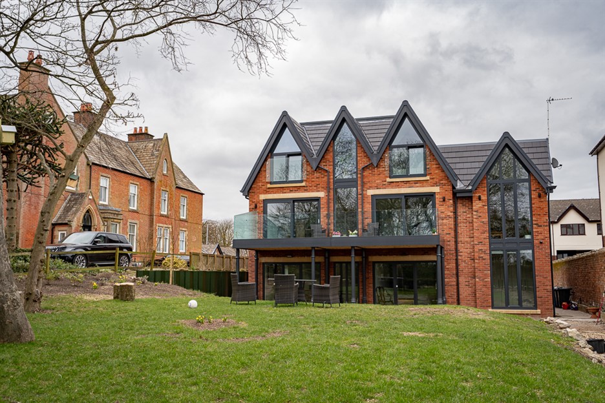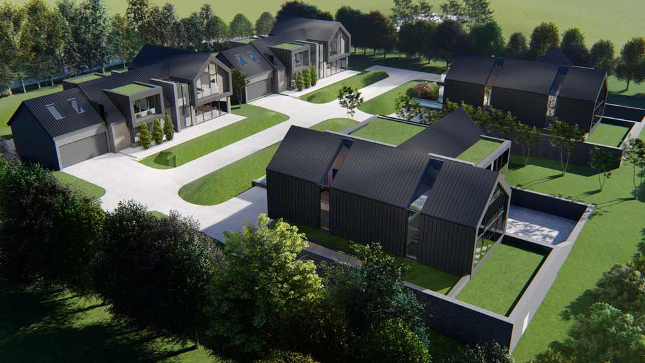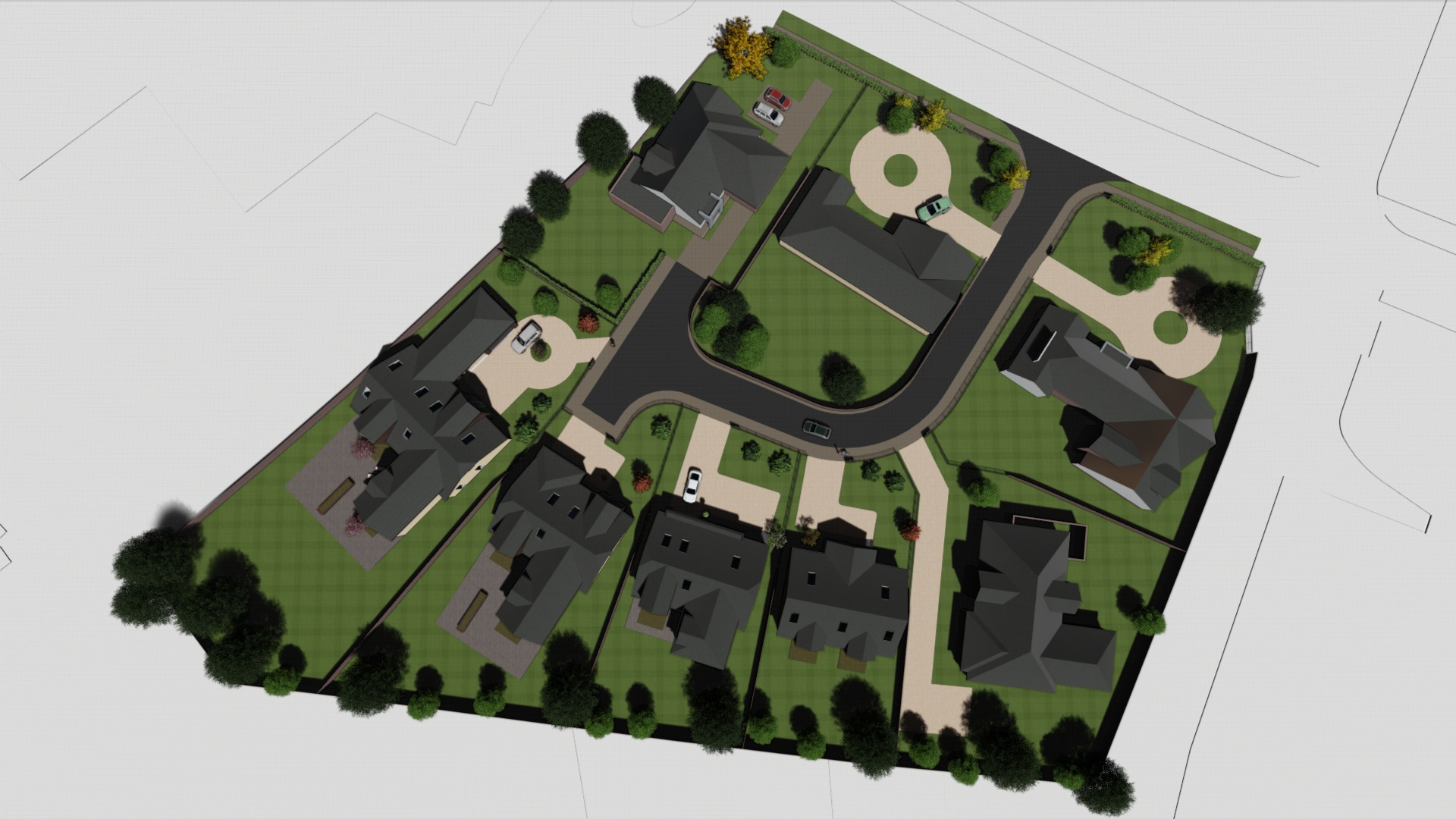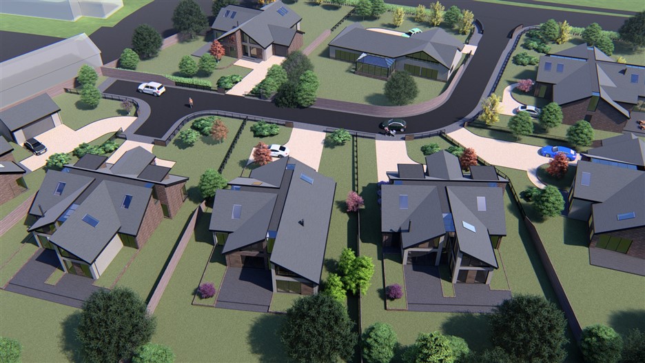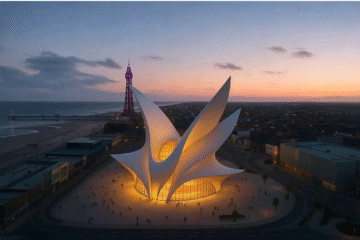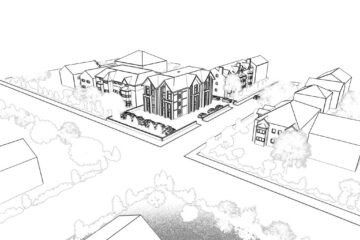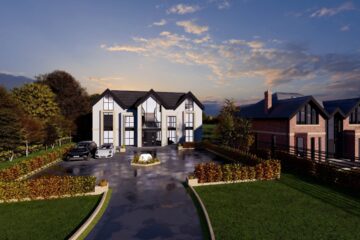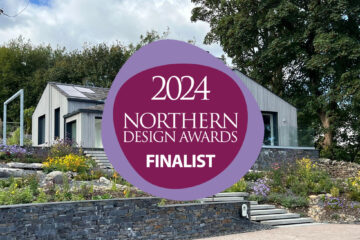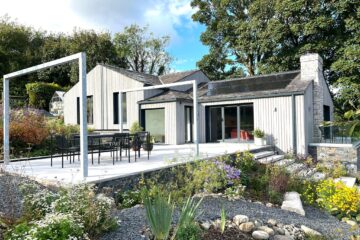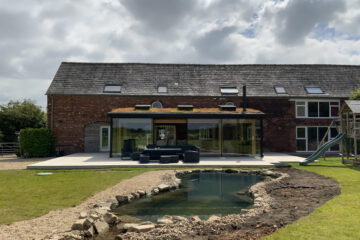As an award-winning design and building surveying practice, we offer high-quality architectural services Lytham and beyond.
From concept design to practical completion for any size of building project our wide range of architectural services Lytham include every aspect of property design and development from commercial remodelling and new build bespoke homes to refurbishment and repairs.
Commercial Remodelling & Refurbishments
We understand that there are a variety of reasons why businesses choose to remodel their commercial premises. For example, when a business is looking to expand, they may choose to remodel and restyle its current space in order to accommodate the additional staff, machinery, and equipment rather than move to larger premises. Additionally, many businesses are choosing to remodel in order to become more sustainable and eco-friendly, as these changes can help reduce energy costs.
At Carters, we specialize in commercial remodelling and restyling for all types of businesses. Our team of experienced professionals can help you assess your current space and develop a plan to accommodate your goals and needs. We can also help you identify ways to make your premises more eco-friendly and cost-effective. Let us help you create a unique and functional space that will help your business thrive!
First impressions are super important in business and there is no better way to impress visiting customers than showing off your brand with modern up-to-date premises.
If the first thing a customer sees when entering your premises is stained walls that haven’t been painted since 1999 or old office furniture and carpet that looks like it hasn’t be cleaned in years, what will prospective customers think of your brand! Will they be inspired or think is this a reflection on your business's overall principal’s.
Remodelled office premises has proved to be good for productivity as it creates far more agreeable surroundings for employees. Well-planned workspaces help concentration, foster collaboration, inspire staff and boost production.
CGI, Visualisations & Animated Fly Through
As part of our architectural services Lytham we are experienced in various aspects of design, CGI, 3D modelling and rendering.
Our work methods are focused on realism, being exact with little details and clear rules, providing our clients with constant and high-quality results. We always keep looking for innovative technologies and develop further techniques to offer the most up-to-date illustrations and designs.
We provide rendering and visualization services globally and we have a representation or offices in these markets.
Barn Conversions
Barn conversations are a particular speciality of ours - probably why our offices are in one. They are a great way to respect history and the landscape whilst embedding the characteristics of modern living.
Changing the use of any building provides many challenges and an equal number of opportunities. Historic buildings particularly require careful consideration to retain their unique features while creating functional and efficient spaces. The benefits of a barn conversion are obvious - vaulted ceilings, large open spaces and panoramic views of beautiful countryside. The interior sense of space in barns makes contemporary open plan living particularly pleasing, especially when there are punctuations of period features.
New Build Bespoke Homes
Imagine a breath-taking new home that’s been designed, crafted and constructed to your own specifications, right down to the very last detail.
At Carter's, we can make new build bespoke homes a possibility, designing your dream home and making it a reality. We have an unrivaled reputation for building magnificent, one-of-a-kind custom homes that combine classic elegance with the finest contemporary materials.
From concept to delivery, our discreet, bespoke house-building service provides expert advice, support, and ingenuity to leave you with a truly stunning residence that will exceed all expectations.
Commercial New Builds
Since our inception in 2016, we have created numerous commercial new builds from new headquarters offices, new warehouses and retail units across the UK as part of our architectural services Lytham.
We have obtained many commercial new build planning permissions, utilising our in-house planning expertise and our projects incorporate brownfield, green belt, Greenfield, infill, replacement and open countryside.
We have a wide range of expertise and capabilities, relating to commercial developments, and can help you through each stage of the project.
Refurbishment & Repairs
Carter’s has assisted with hundreds of refurbishment projects for the commercial, residential, industrial and retail sectors. We are known for thinking ‘outside the box’ when it comes to refurbishments whether this is for a new bar or restaurant, a home renovation, office remodelling, warehouse improvement - even a new roof.
We tailor the project to your vision, needs and requirements. Following the appointment, we will arrange site visits to refine the detailed client brief. Advice on planning or building regulation approval will be part of this conversation to help manage expectations - if they are required, we will act accordingly and submit applications on your behalf.
A fully measured survey is required to create an accurate plan from which we can build ideas to meet your needs and present these designs in three dimensions.
Pre and post contract management duties can be part of the project, in line with the Construction Design Management Regulations 2015 (CDM). Carter’s can act as Principal Designer to mitigate any potential risks prior to the commencement of construction works.
Passive Homes
We are also placing more and more emphasis on creating more environmentally friendly properties known as passive homes. Passive homes Preston have minimum requirements that must be achieved on space heating and cooling, airtightness, thermal comfort, and primary energy sources which although initially costs more to achieve in the construction phase, over time it can save up to 85% on energy bills making it a worthwhile investment. They also allow for heating and cooling-related energy savings of up to 90% compared with typical buildings and over 75% compared to carbon-neutral houses.
Garden Rooms
Garden rooms are similar to conservatories in many ways but they are generally far more substantial with full height pillars and roofs incorporating lanterns to increase the sense of space and light. They appear more architecturally intended and less ‘stuck on’.
They blur the edges between inside and outside living and offer an excellent family room and kitchen and dining possibilities. Aspect is a particularly important consideration - an incorrectly sited garden room can be a greenhouse in summer and a glacier in winter.
Lifestyle considerations need to be mapped out, is it to be a quiet retreat or party room? Is it a gym, leisure and play space, office or guest bedroom? Depending on the objectives, the architectural solutions can be very different. It may be detached from the main building for example. An orangery structure can also be beneficial where there are first-floor windows above or where there are restrictions on how tall the planning department would allow.
Paragraph 79 Homes
Homes can be approved for development if they meet the requirements of paragraph 79 in this NPPF framework document. It used to be paragraph 55 but the document was subsequently revised.
It’s worth remembering that many rural areas have been in decline so the objective of the legislation is to promote sustainable development and houses should be located where they will enhance or maintain vitality in the rural community. This could mean that where there are groups of smaller settlements, development in one village may support services in another village, so bringing vibrancy to the community.
Green Belt
Extending houses or replacing a property in the Green Belt is covered by some specific legislation and The National Policy Framework (NPPF).
The government attaches great importance to Green Belts and the fundamental aim of the policy is to prevent urban sprawl by keeping land permanently open. The essential characteristics of green belts are their openness and their permanence.
- prevent adjacent towns merging into one another;
- preserve the special characteristics and settings of historic towns;
- stop the sprawl of large built-up areas;
- help urban regeneration by encouraging the recycling of derelict and other urban land and;
- protect the countryside from urban encroachment.
Self Build Homes
Since our inception in 2016, we have created numerous self build homes across the UK, with a range of scales from small affordable through to high-end super homes.
We have obtained many self build homes planning permissions, utilising out in-house planning expertise and our projects incorporate backland, white belt, brownfield, green belt, Greenfield, infill, replacement, open countryside and Paragraph 55/ 79 self build homes among others.
House Extensions
At Carter's, we have worked on numerous residential extensions offering a complete architectural, survey and project management service from start to finish.
Is the living space of your home feeling a little cramped or outdated or lacking the wow factor you have always dreamed of?
Perhaps your home needs more light or open plan living spaces. Adding a conservatory, orangery or stylish garden room can transfer home from the mundane to the spectacular.
Building Surveys
We provide advice and technical support on a range of building survey scenarios as part of our architectural services Lancashire. We understand the pressure of major projects so act quickly and comprehensively. Cost and commercial awareness are part of our DNA so we listen to your objectives and tune our reports and solutions to suit your needs.
By definition, building surveys are bespoke and designed to suit a range of individual requirements. Going the extra mile to gather the most accurate information means we can provide unparalleled data to support decision making a surrounding investment, design and development, purchase options, planned maintenance, insurance reinstatement valuations, structural needs and condition works.
Development Plans
Having a development plan for any of your building assets is an invaluable tool to help maximise opportunity and mitigate risk. They provide a structured and cost-effective approach to completing building work on your estate. Identifying capacity (how much one can do in a given period) with large schemes means actions can be phased to suit your building needs.
When it comes to property development, Carter's Building Consultancy will engage with stakeholders and listen to your building needs - where you see the company or your home in the next two to three years and how you would like it to transform. This could be improving the layout of space, realising health and safety changes, enhancing energy efficiency and sustainability credentials, meeting new regulations, or a combination of these. A development plan schedules actions over a number of years to help keep control of a budget.
Planning Drawing & Advice
Are you planning an extension to your home, office, warehouse or retail facility?
Carter’s can advise and provide a full design package to suit your needs and requirements. Whether you’re looking to submit a full planning application or need to obtain permitted development approval through the Neighbours Consultation Scheme.
At Carter's we are experts in planning requirements, restrictions and processes for your new build or extension project.
Feasibility Studies
Feasibility studies help mitigate the risks from complexity and unforeseen circumstances.
You may be a landlord or tenant wanting to explore what legal and practical options are available when refurbishing or extending a property. You may be a real estate agent wanting to use feasibility studies to help clients with existing or new properties. Feasibility studies provide that extra competitive edge when trying to secure a sale. Or you might own your own office, barn or residential accommodation and want to completely change the layout or extend.
We have a proven track record in this field. These preliminary studies at the onset of projects are crucial with large and complex schemes, or where a proposed development is in doubt or controversial.
Project Management
Carter’s Building Consultancy can assist clients with project management (PM) services. Project management is crucial to successful building projects - as much as 90% of cost overruns and delays can be attributed to failings in PM.
Services we offer to our clients:
- initial planning of the project;
- timetabling activities and milestones (Gantt chart);
- interviewing suitable contractors and arranging quotes;
- recommendation of suitable contracts, bonds, and warranties;
- sourcing products, materials and fittings;
- acting as the interface between client and contractor;
- managing deliveries;
- problem-solving, troubleshooting and:
- stakeholder communication.
Please contact us if you would like further details on our architectural services Lancashire.

