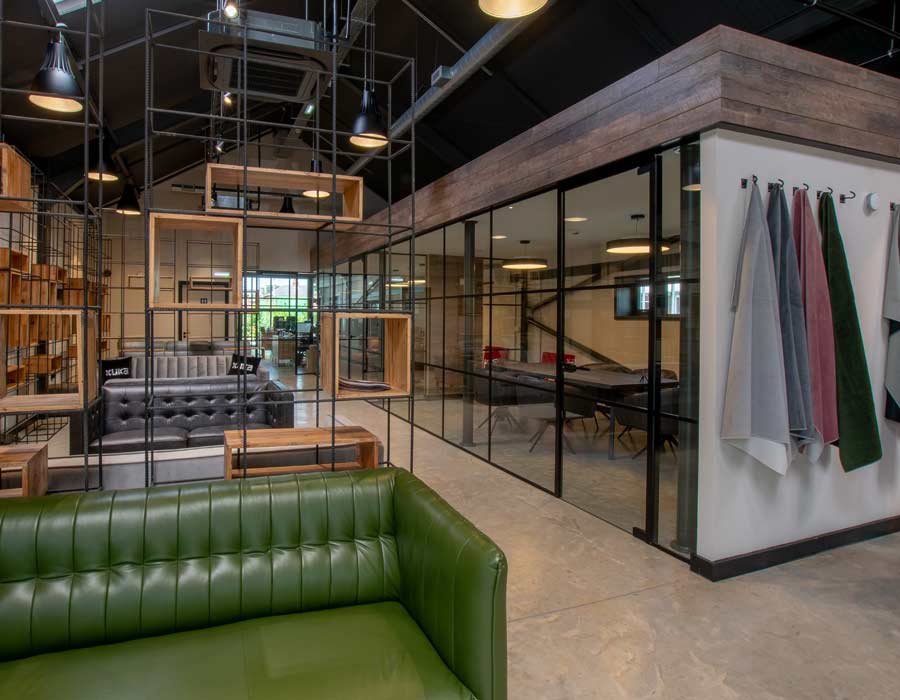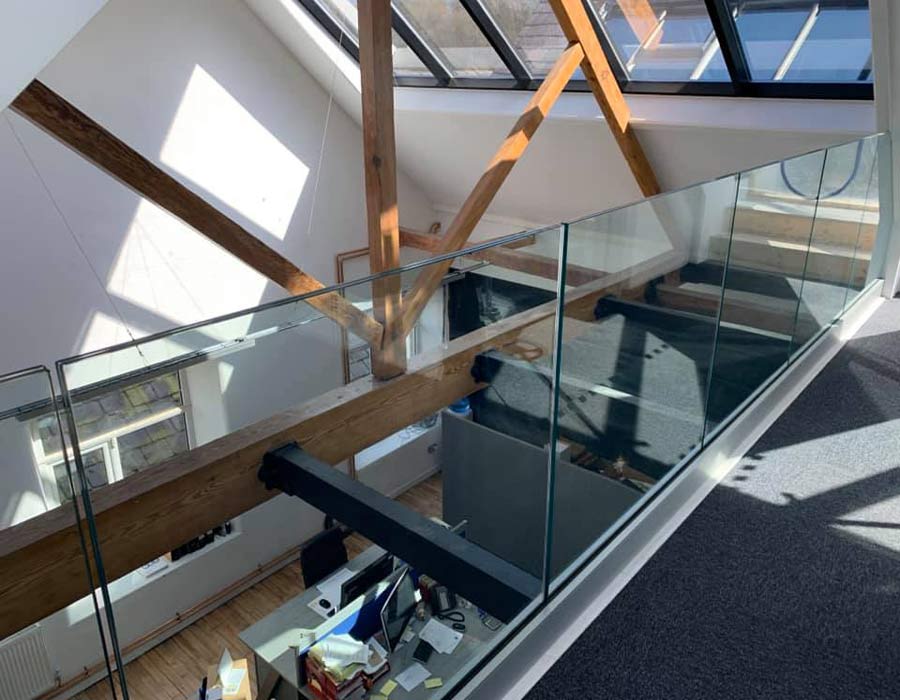Commercial Projects & Case Studies
When it comes to commercial projects in Lancashire, we have worked closely with many local businesses in Preston, Blackpool and beyond, on numerous commercial projects large or small.
Ideally, we like to be involved in the journey from the very start, offering a fully tailored service - from the initial feasibility study to completion.
Here are some of the commercial projects we have been involved in.
BM Direct - Commercial Project
New build commercial office and showroom, Lytham St Annes:
We have provided full architectural design and project management service for a single storey new build, modern, grade A office and showroom unit in Lytham. Our client required a new state of art HQ for their international business retailing office and home furniture.
The project consists of a portal steel frame and a combination of insulated cladding panels, traditional cavity brickwork walls and large architectural curtain walling system to the main entrance.
Internally has been fit out with an industrial yet modern approach, exposing the services and featuring them by suspending form ceilings and surface mounted galvanised conduit to walls.
The layout has been designed to provide flexibility throughout with open plan office and showroom accommodation. Meeting rooms have been provided using pod-like structures clad with rustic timber panelling and industrial aluminium glazed screens.
The floor to the whole unit has been complemented with a polished concrete floor adding to the raw and industrial presence within.
The building has gone above and beyond building regulation requirements and has been certified with an A rating EPC and excellent SBEM calculations making this new office building highly energy-efficient.
Clifton Park Hotel
Hotel main entrance extension and remodelling:
Clifton Park Hotel, located in Lytham St Anne's has had its new main entrance extension, designed and project managed by Carter-Zub, now completed.
The commercial project consists of the demolition of their old single-story frontage and the replacement of a new larger single-story extension. The extension consists of new feature stone columns, copping’s, and stairs. The frontage has large architectural glazing and new main entrance with double sliding doors. Two water features have been introduced to the front and external seating areas.
Internally the reception area has been refurbished, opening the existing space and providing a traditional and exciting new space for new customers to relax and enjoy their stay.
Carters provided feasibility and full architectural design for the first initial stages and submitted a full plans application. After successfully receiving approval we were appointed to develop the design further and send the works out to tender acting as contract administrator, principal designer and project managed through to completion.
Office Refurbishment and Extension
New Wellington commercial refurbishment:
Carters were appointed to provide designs for a new innovative office layout and refurbishment project. For an expanding business providing additional mezzanine office accommodation, with a glazed linking walkway, exposing the existing timber roof truss and complimented with vaulted ceilings and roof lights.
All toilet and brew room facilities were also renewed. Works completed by Lowther Building Company and team.
Essensi Studios Preston
New Photography Studio and offices:
Carters has worked with the premier photography studio in the North West, Essensi Photography providing a full consultancy service to relocate their business to a new location and find a perfect new home for their business.
Essensi Photography has moved from St Anne’s high street to a perfect location for creativity at Root House, Clifton Fields, Preston. Essensi offer family portraits, generation, newborn, maternity and pet shoots.
This commercial refurbishment has been designed and project managed by Carters. The project ran smoothly, on budget and was completed just in time for the set completion date for reopening the business.
RBS Bank Converted Into A Restaurant
RBS Bank converted to a restaurant with external seating areas, as well as 6 luxurious apartments:
We are looking forward to seeing one of our latest commercial projects Preston becoming a reality!
This exciting new seaside development is an old RBS Bank conversion, located in Blackpool Town Centre, just a 2 min walking distance from the beach and other local attractions.
The scheme features a large restaurant with external seating areas, as well as five luxurious apartments spread over three floors.
Carters Building Consultancy's scope of services included: building surveys, interior design/space planning, technical design, tendered the project to main contractors, project management and production of visualisations/animation.
It is proposed to retain the commercial units on the ground floor fronting Talbot Square and utilise the existing access to the upper floors as the primary entrance for SA units.
The upper floors will be a complete change of use to residential accommodation.
We were able to advise our client on suitable procurement routes and contracts for the development to maintain value for money and to stay in line with the client's budget. This includes sending a full detailed design with detailed specifications; including a schedule of works or bill of quantities, itemising every element, making this competitive, where contractors are competing for the works and giving you cost certainty throughout the duration of the project. The project brief is to project manage the main contractor converting a vacant building to serviced apartments.






