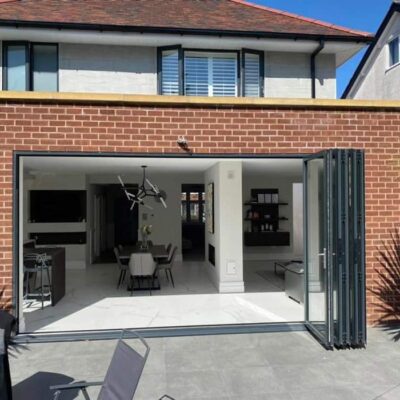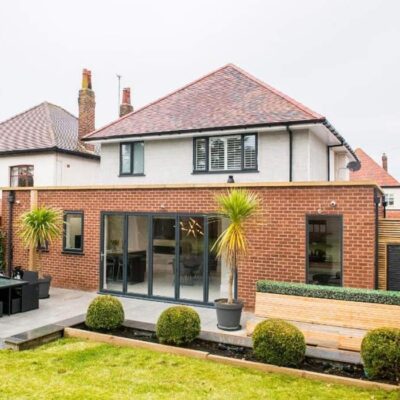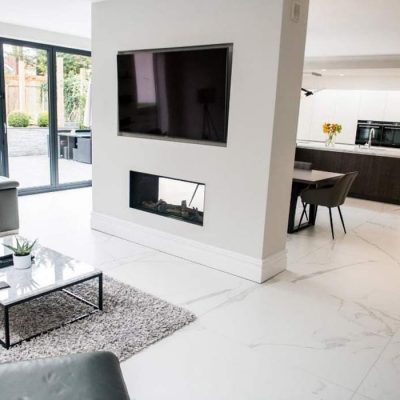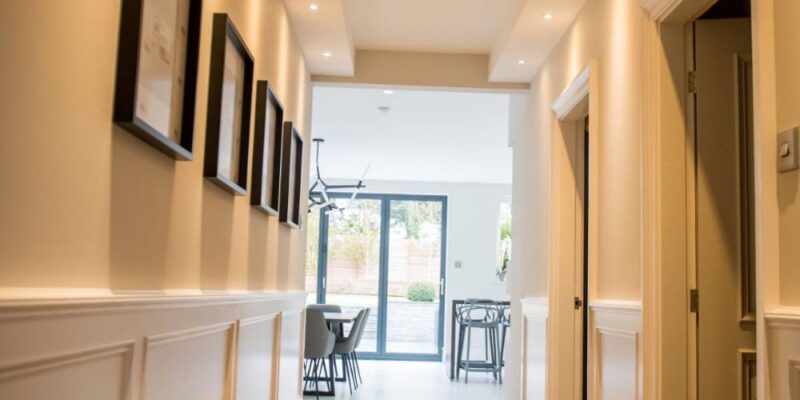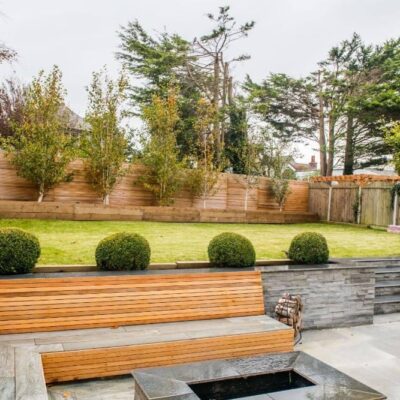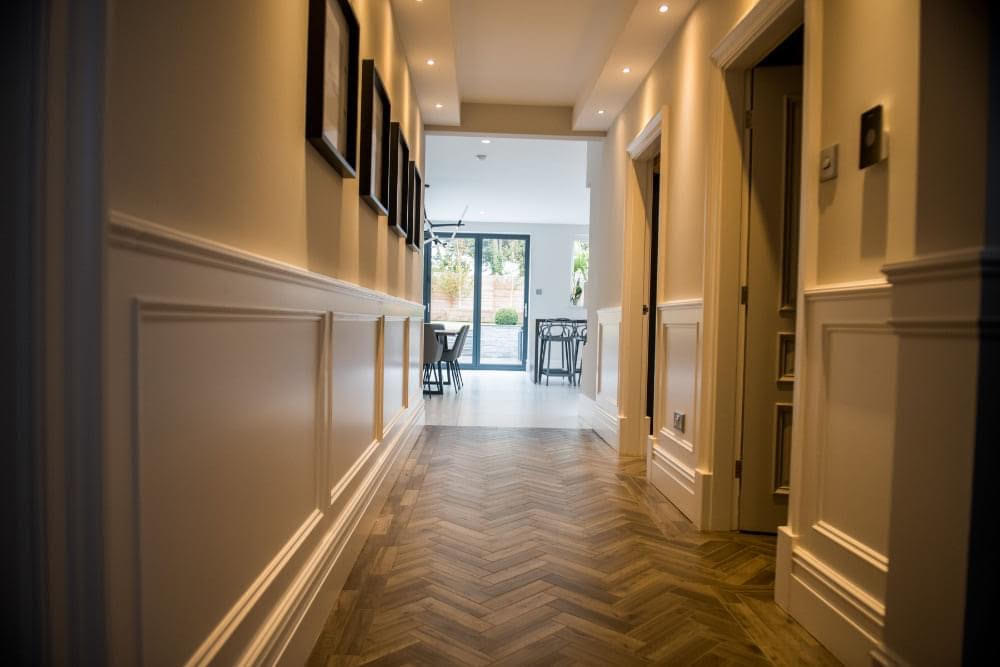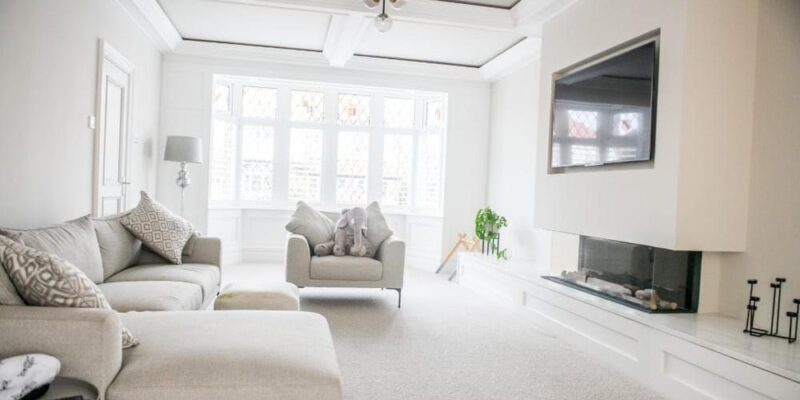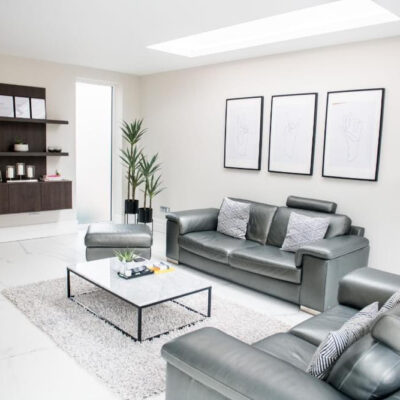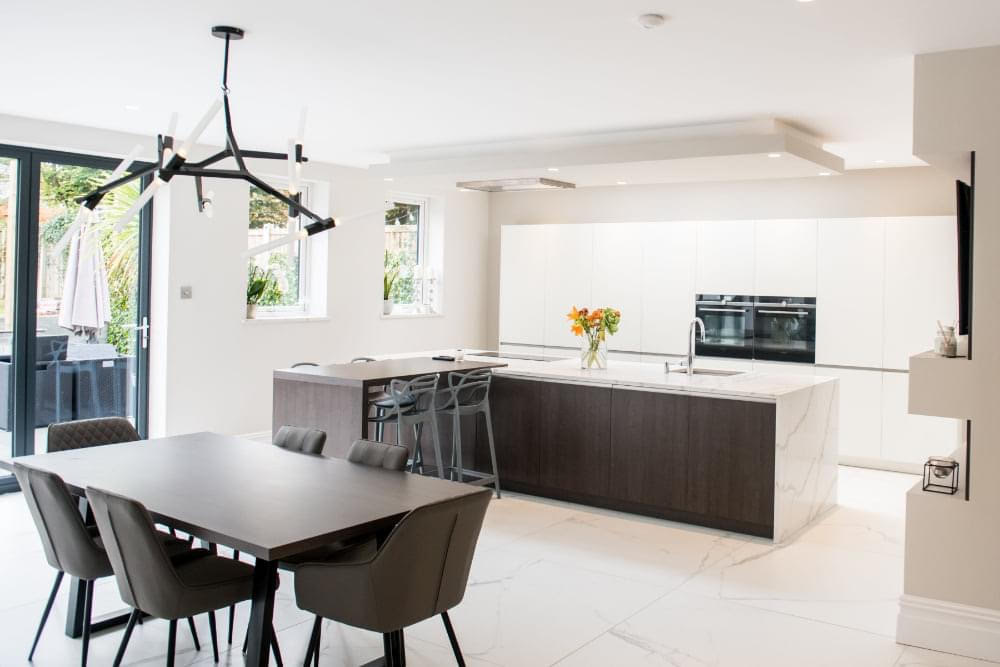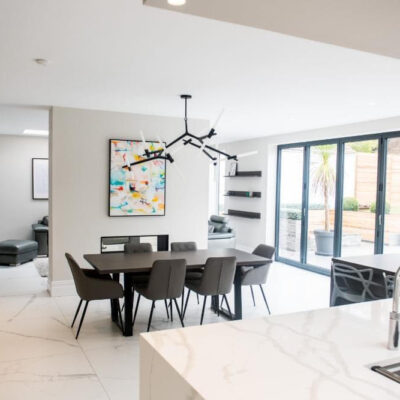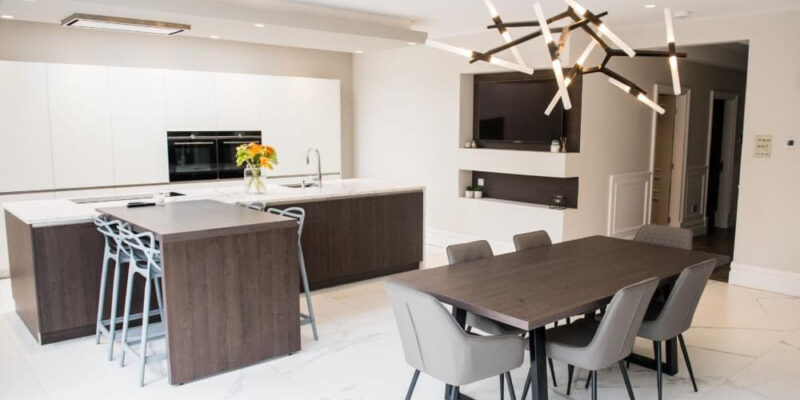Parkway House Extension and House remodel
Location: Blackpool
Client: Private
Part Two-Storey Rear Extension and Part Single-Storey Rear & Side Extension
Absolutely stunning rear home extension and house remodel. The client has done a fantastic job with a quality finish! We love seeing our designs complete.
Carters Building Consultancy were asked to create some bespoke designs for a 3-bedroom detached dwelling in Blackpool.
The property is located within close proximity to the stunning Stanley Park and is within a very sought-after location of the town.
The extension designs were produced using the client’s initial ideas, we took those ideas and made them a reality.
The project consisted of adding a single storey ground floor rear and side extension as well as a single story first floor rear extension. The design added a contemporary modern twist to the property by providing a more open plan family environment to the ground floor by allowing the kitchen, the heart of the home, to be more spacious and homely including a snug and dining area for the family. Perfect for entertaining especially with the bi-folding doors providing access to the rear garden, which is ideal for those hot summer days! The kitchen included a roof lantern, which allowed natural light to flood into the open plan kitchen.
The single-storey first floor rear extension provided space for a new master bedroom and en-suite. By creating an additional bedroom, meaning that the previous master room was able to be transformed into a walk-in wardrobe that incorporated a full-length window and also a roof light.
Services provided:
Thinking of similar development for your own property? Feel free to get in touch and see how Carters can make your dream home become reality.

