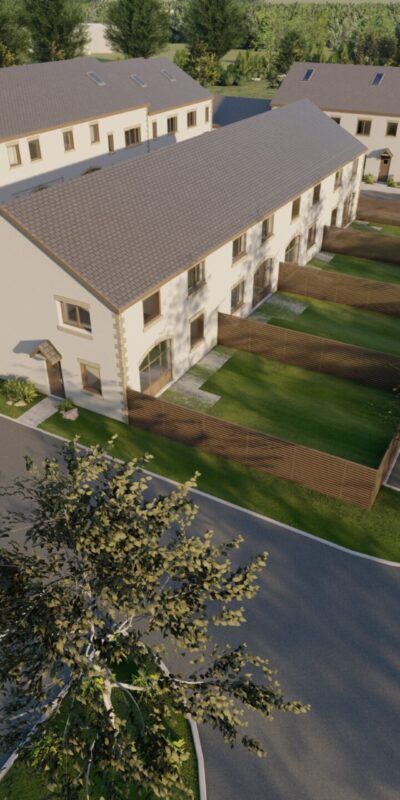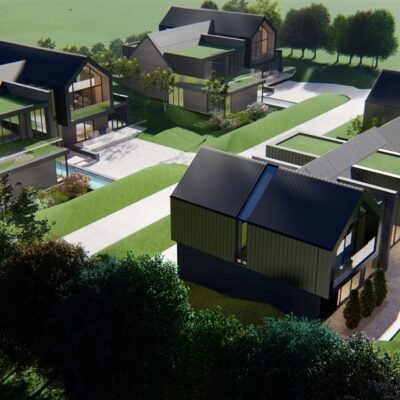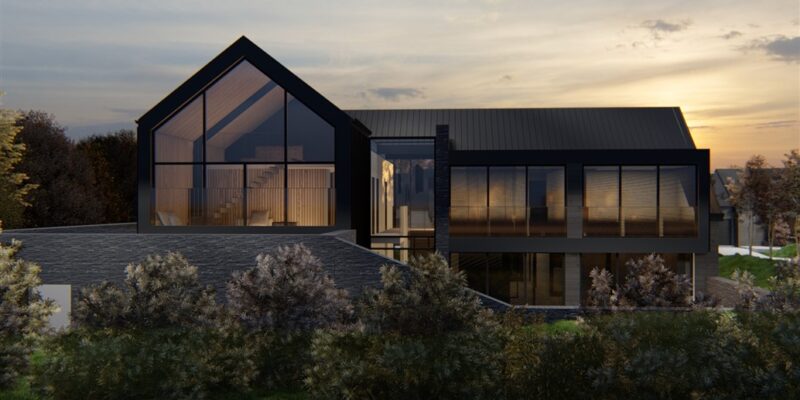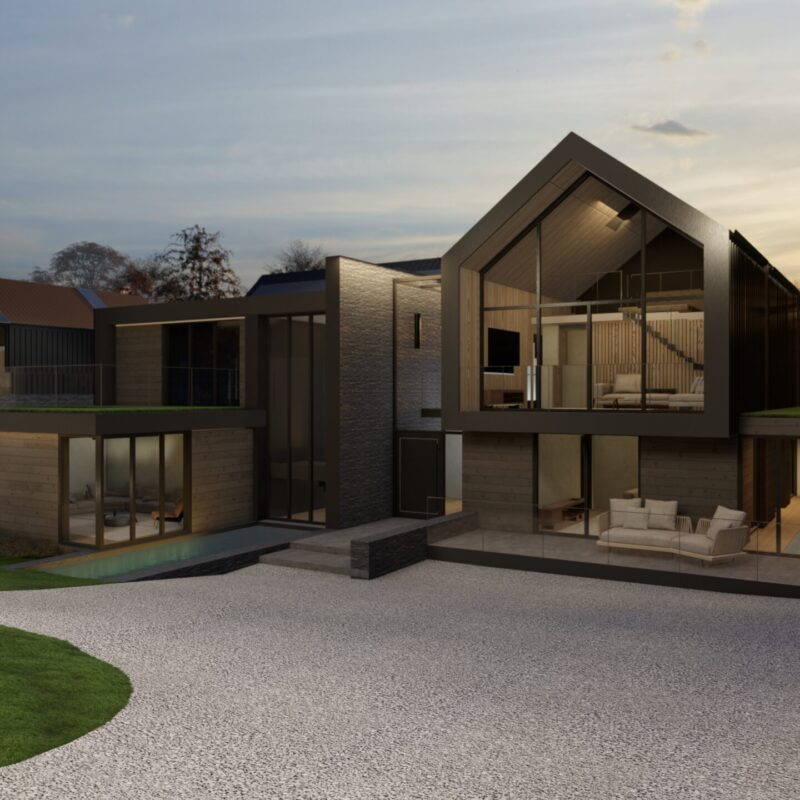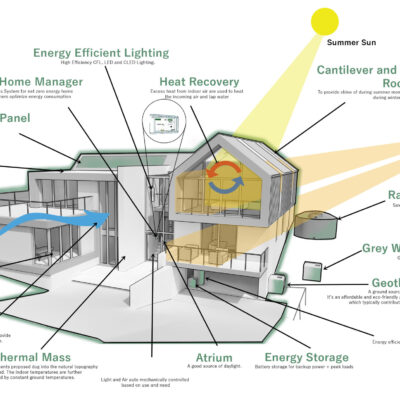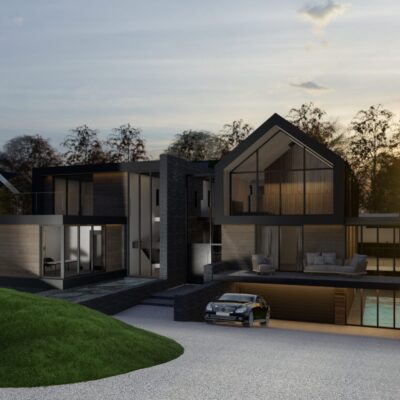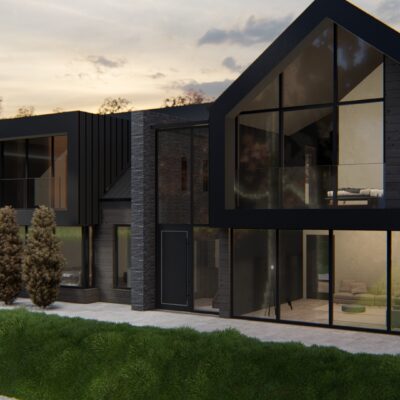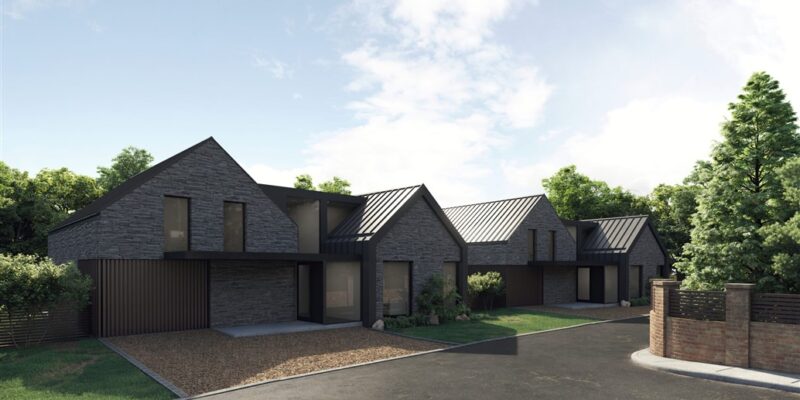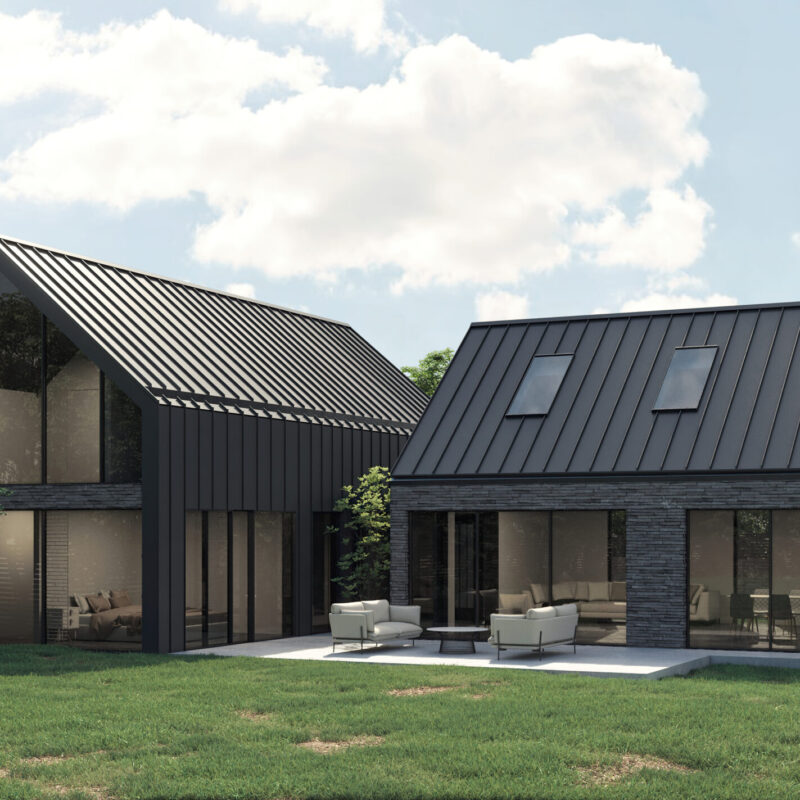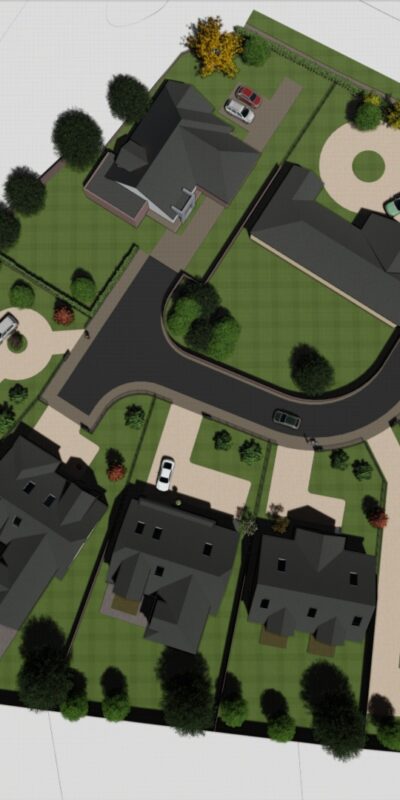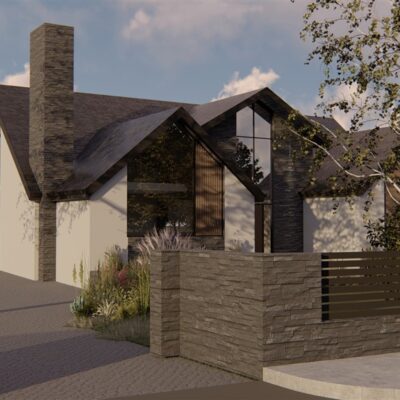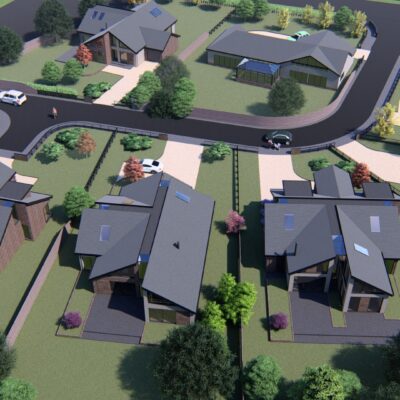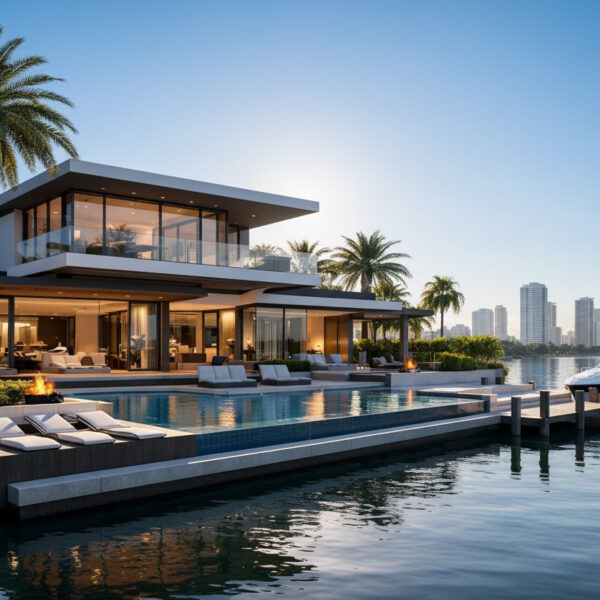Green Belt Development
Green Belt Development, Extending houses or replacing a property in the Green Belt is covered by some specific legislation and The National Policy Framework (NPPF).
The government attaches great importance to Green Belts and the fundamental aim of the policy is to prevent urban sprawl by keeping land permanently open. The essential characteristics of green belts are their openness and their permanence.
To begin to realise the opportunities it’s necessary to first understand that the five purposes of the Green Belt are to:
- prevent adjacent towns merging into one another;
- preserve the special characteristics and settings of historic towns;
- stop the sprawl of large built-up areas;
- help urban regeneration by encouraging the recycling of derelict and other urban land and;
- protect the countryside from urban encroachment.
A specific paragraph in the legislation (87) begins to provide a glimmer of hope:
“As with previous Green Belt policy, inappropriate development is, by definition, harmful to the Green Belt and should not be approved except in very special circumstances. New buildings are inappropriate unless they fall within a limited number of exceptions.”
Understanding the legislation
The extension or alteration of a building is allowable, provided that it does not result in disproportionate additions over and above the size of the original building. From a planning point of view, the keywords are in italics - allowable and disproportionate.
Different local planning authorities (LPAs) may have different interpretations of ‘disproportionate’ so their specific local policies require investigation. As a typical guide, a 30% increase in floor space is not uncommon. Some LPAs may make external footprint or volume the starting point before considering the internal floorspace of a scheme.
The originality of a building is defined as how the building stood before the introduction of the Planning Act on 1 July 1948. Any later extensions (whether following planning approval or permitted development) may not be included. It’s important to fully understand the history or your property as, in some cases houses have already been extended past the allowable figure. This could mean that planning officers wouldn’t accept any further house extensions within the green belt or open countryside.
Self build and new build
An amazing new piece of architecture in the beautiful countryside is obviously very appealing.
The NPFF states five main options if this is your objective:
- limited infilling in villages, and limited affordable housing for local community needs under policies set out in the Local Plan;
- limited infilling or the partial or complete redevelopment of previously developed sites (brownfield land), whether redundant or in continuing use (excluding temporary buildings), which would not have a greater impact on the openness of the Green Belt and the purpose of including land within it than the existing development;
- the replacement of a building, provided the new building is in the same use and not materially larger than the one it replaces and;
- creating bespoke homes that meet the exceptional quality or innovative in nature requirements of Paragraph 79 of the NPPF to satisfy the “very special circumstances” caveat. Please see our dedicated webpage on this.
In addition, there may be possibilities for:
- the conversion of existing buildings in open countryside; for more information please see Barn Conversions.
The infilling of site or redevelopment of brownfield sites in green belt or open countryside are very site-specific. A detailed review and analysis would be required to ascertain the issues, possibilities and opportunities.
When replacing a dwelling, planners typically start by looking at the existing rather than the original home in determining whether a scheme is ‘materially larger. There is potentially more scope compared to extending within the Green Belt but external footprint, volume, scale and massing, the character of the area etc. will still be considered.
Different LPAs will have different approaches and policies so understanding the local landscape is crucial. As a rule of thumb, an increase greater than 15% on the existing building is seen as being materially larger. Double height spaces, basements, permitted development, outbuildings, garden rooms etc. can add further complications.
Carter’s experience of green belt projects
Carter’s operate in many green belt areas so have experience of many physical and political landscapes. Our portfolio of clients have realised many exciting solutions to the challenges faced.
Flexibility, time and research have been the keys to success. Research the area and the local legislation; take the time to work with us and start the conversation with your Local Planning Authority earlier rather than later; and be flexible to new approaches in design, scale, character and materials etc. in order to satisfy the needs of all stakeholders.

