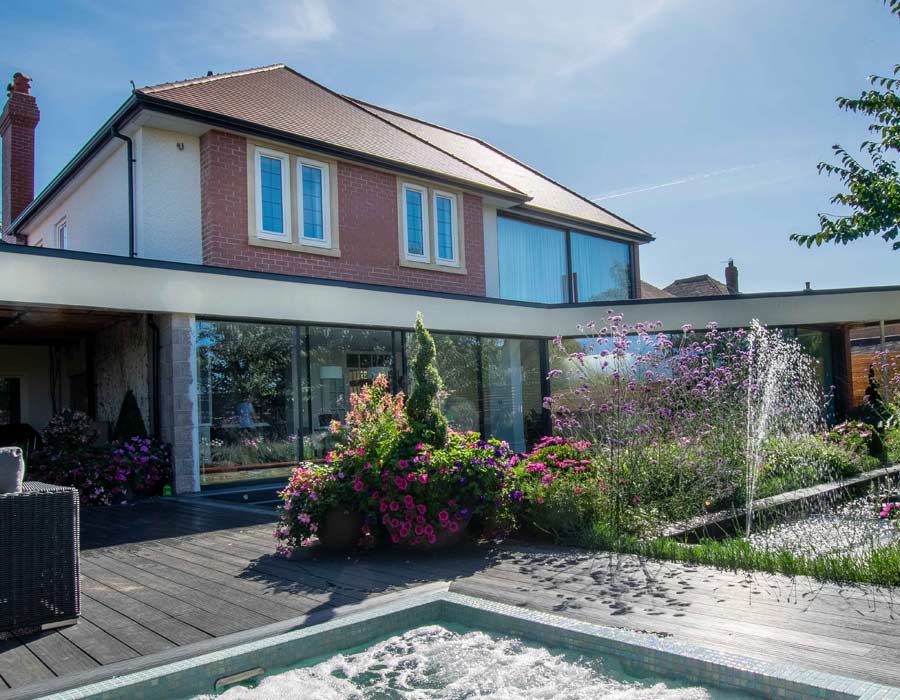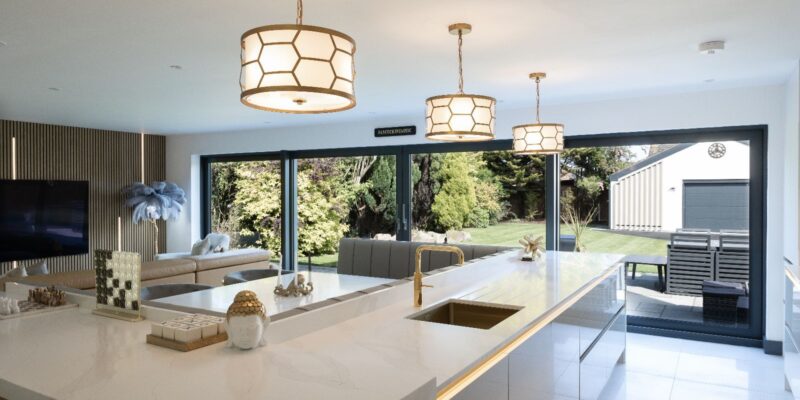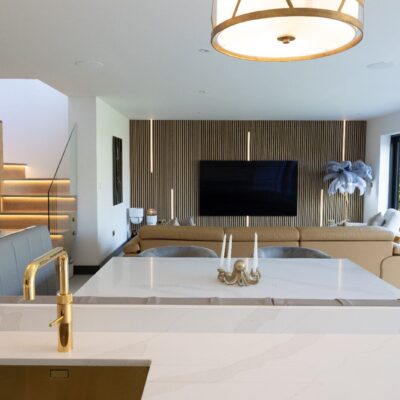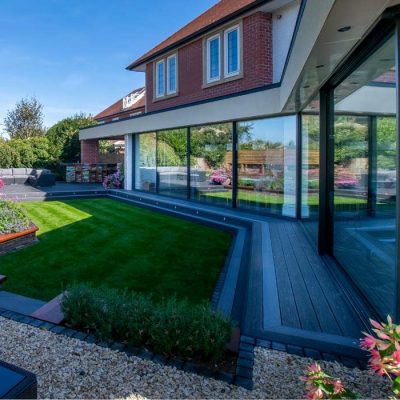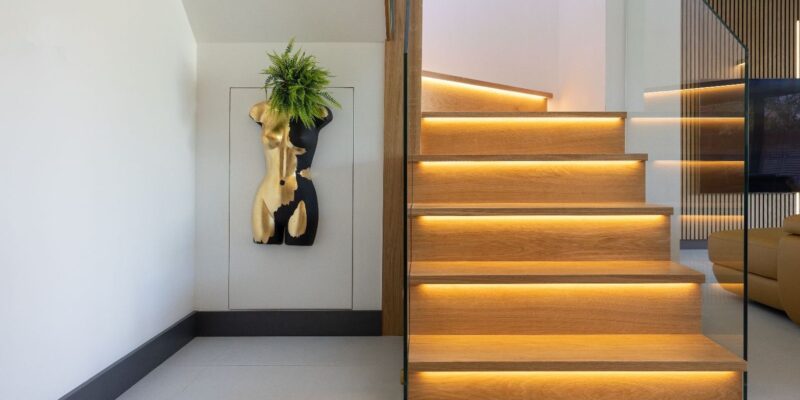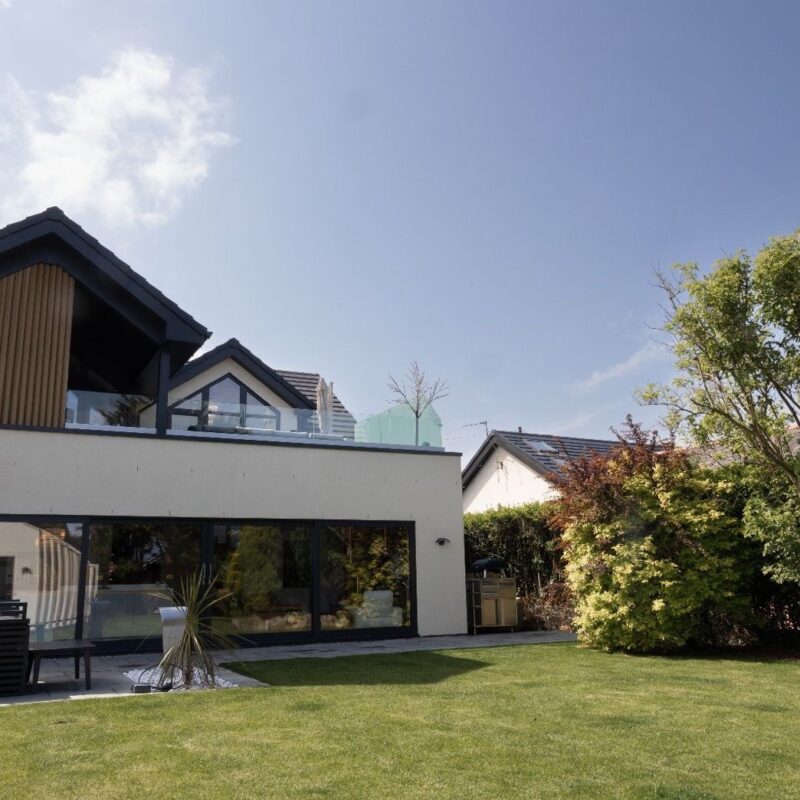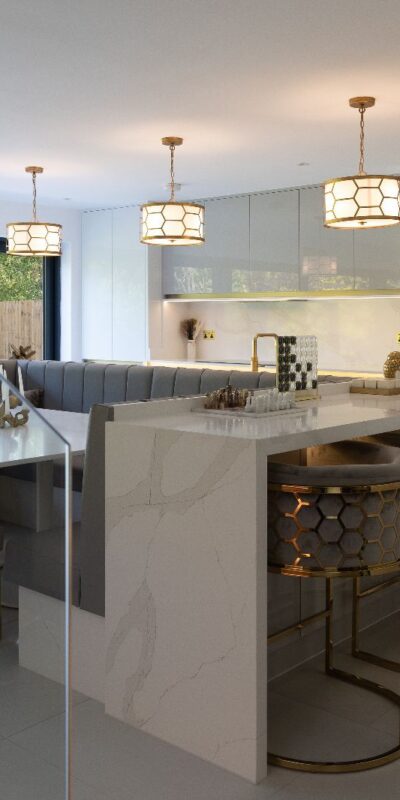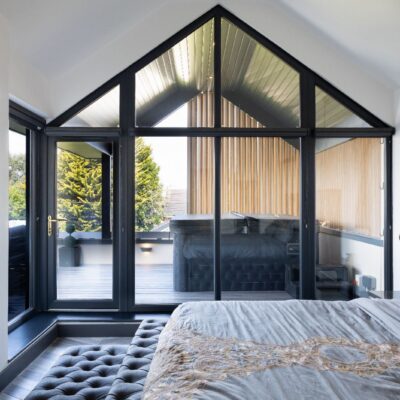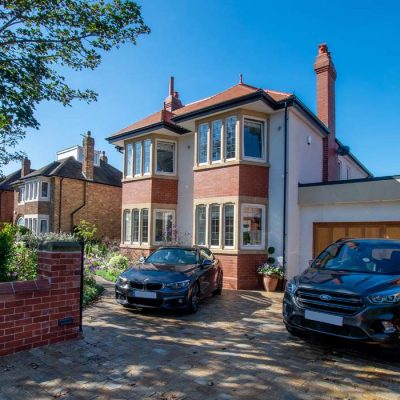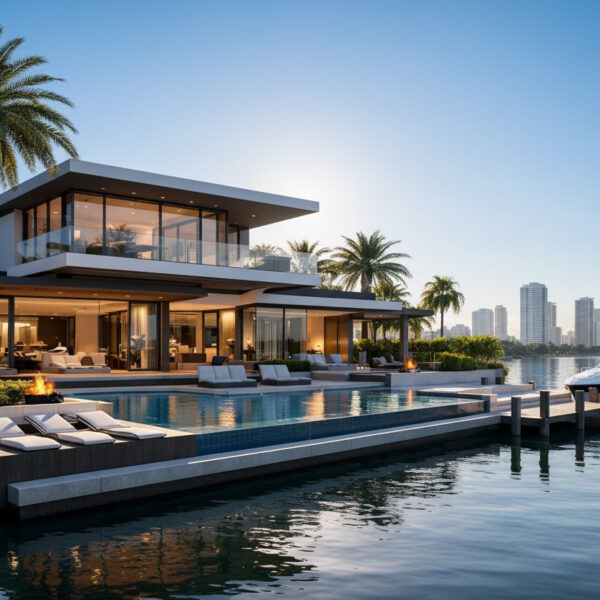House Remodelling
House remodelling is one of the most underestimated but exciting architectural challenges for us at Carters Building Consultancy. Their appeal is now much broader than the historically dominant retired market and large plots offer many exciting possibilities. Smaller home extension possibilities can still yield stunning transformational results.
The growth in a more practical living lifestyle means many homeowners are drawn to all habitable rooms being on one level with easy access to garden spaces.
House remodelling extensions often create a Tardis-like experience with vaulted ceilings and use of glass that create a sense of theatre to shock the visitor when entering from an unassuming front elevation.
Remodelling options are endless, from garden rooms and orangeries to single-storey residential extensions, family rooms, barn conversions, kitchen extensions and imaginative uses of mezzanines and flat roofs that double as outside entertainment spaces. Carter’s have completed many of these schemes and relish the exciting possibilities to break new ground.
Dormer Loft Conversion
Dormer loft conversions are particularly popular when plot size is limited as they normally don’t increase the footprint of the bungalow but open up increased possibilities for the use of space. From a planning point of view, they are often allowed under permitted development but Carter’s will investigate potential hurdles such as location (within Conservation Areas, Article 4 Direction areas etc.), previous roof extensions and were facing a highway etc.
Planning permission is imperative if combined with a larger home remodelling project or additional extensions, the size of the extension will be a factor so it must be researched thoroughly.
Bungalow Extension Remodel
Carters proposed to reconfigure the roof whilst maintaining the same overall height but changing the pitch to allow two additional bedrooms within the roof space, we have then reconfigured the ground floor and proposed a large single-story rear extension with a terrace above. Providing a lovely open plan kitchen, dining, and living area.
Passive Home Conversions
We are also placing more and more emphasis on creating more environmentally friendly properties known as passive or net homes. Passive homes have minimum requirements that must be achieved on space heating and cooling, airtightness, thermal comfort, and primary energy sources which although initially costs more to achieve in the construction phase, over time it can save up to 85% on energy bills making it a worthwhile investment. They also allow for heating and cooling-related energy savings of up to 90% compared with typical buildings and over 75% compared to carbon-neutral houses.




