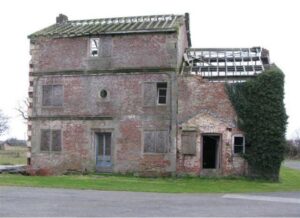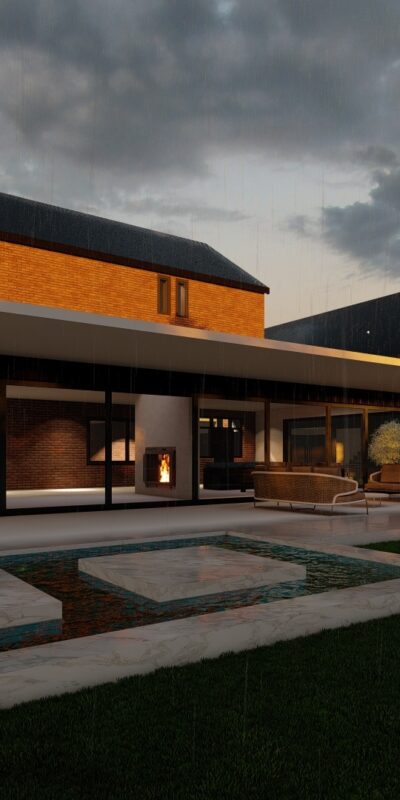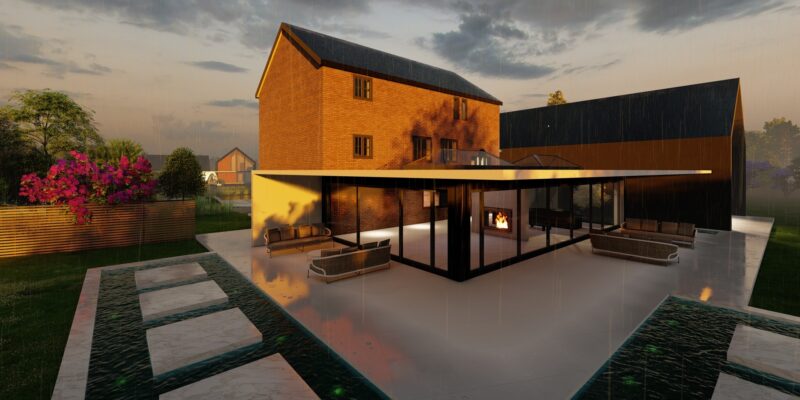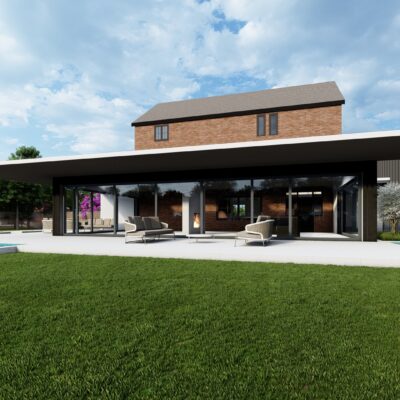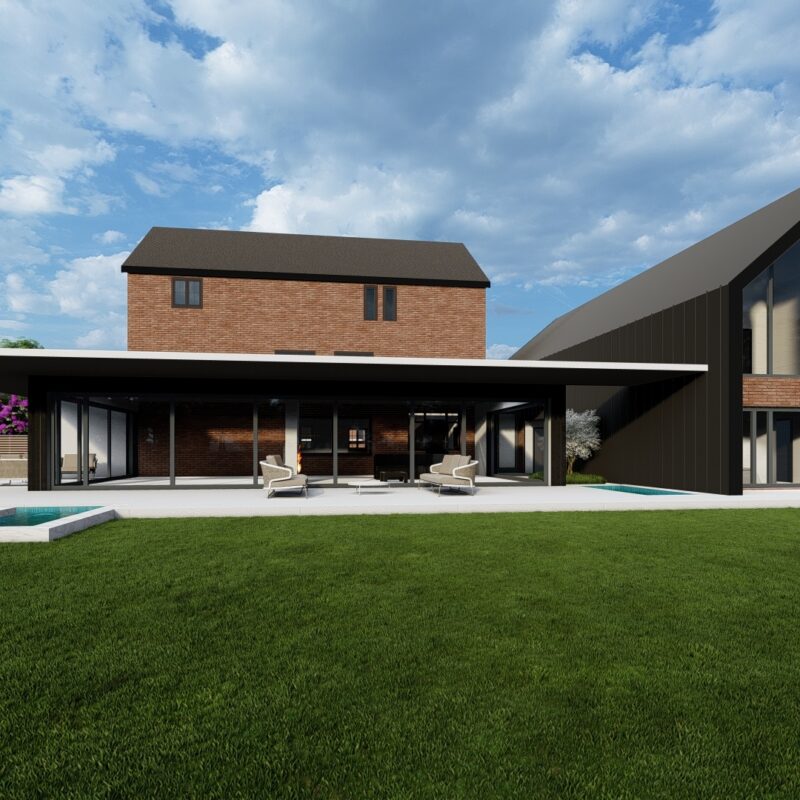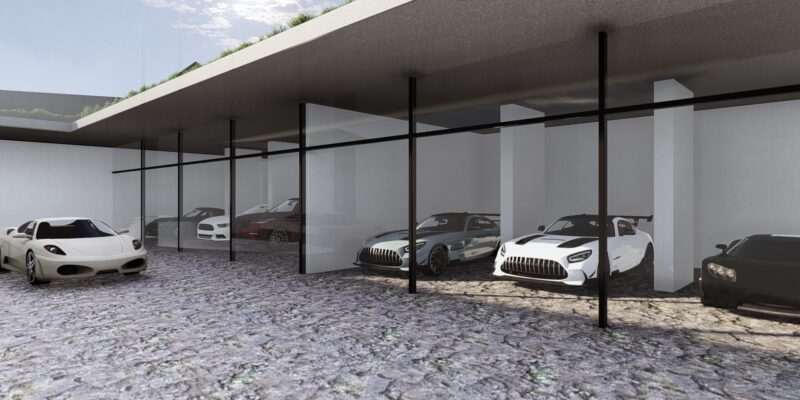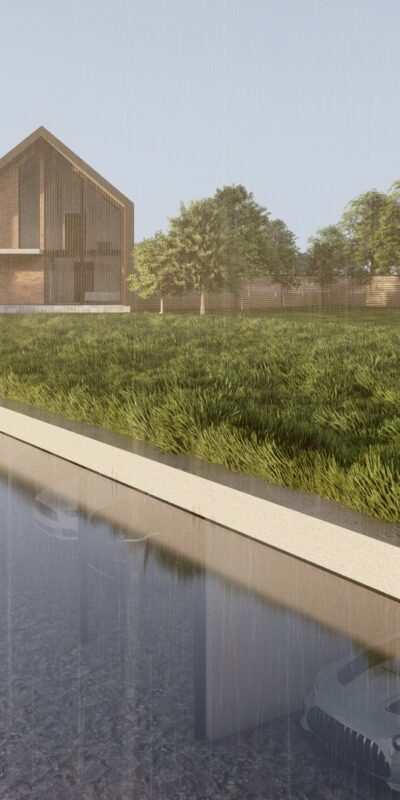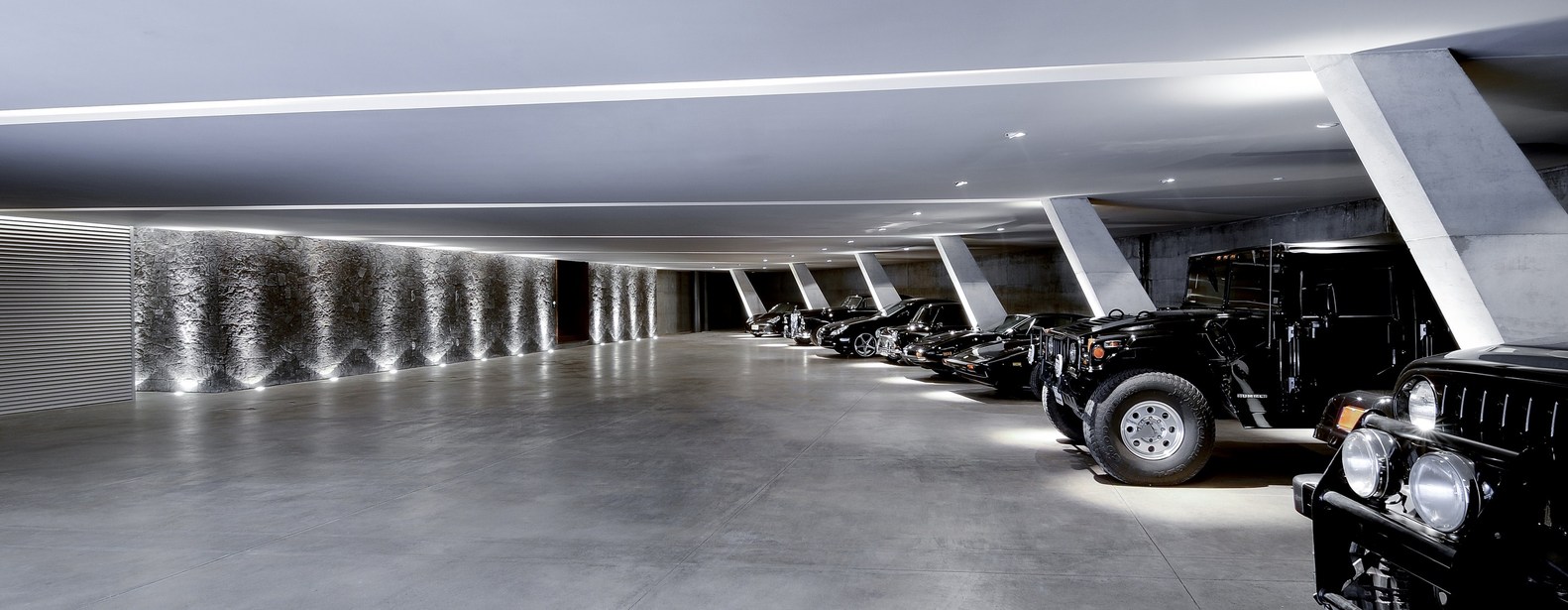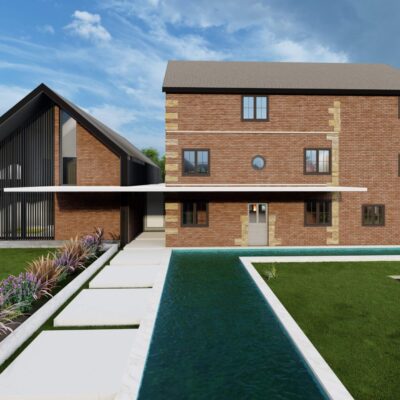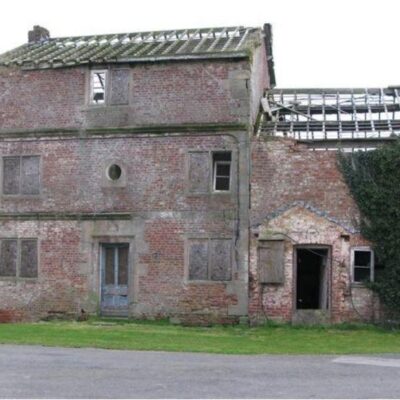A Listed Building Refurbishment and Extension of Grade II Listed Building
Location: Cheshire
Client: Private Owner
A Listed Building Refurbishment and Extension of a Grade II listed building is proposed to be brought back to its former glory in Cheshire!
We were appointed to carry out concept design and submission of a listed building planning application to bring a 17th residential dwelling back to a habitable standard after standing derelict since the 19th century.
One very key challenge was to create a design for the listed building which linked with a new development that we have previously created for demolishing existing converted barns and replaced with 5 high-end super homes with footballers' lifestyles in mind reaching end values of £4.5m+ a plot once fully developed.
The listed building has been extended adding a side wing with modern addition using the local vernacular for its form, style and use of materials adding four large additional bedrooms and a barn-like structure as inspiration.
To the rear, we have created a slender glazed feature atrium minimally connecting to the 17th-century existing structure and newly proposed rear extension with minimal site line and floor-to-ceiling glazing.
A new basement has been formed underpinning the existing house, creating an underground garage, sauna, and gym area. This listed building extension would secure the most important elements of the proposal and ensure that it is both preserved and enhanced for future generations.
The site extends to 4.2 hectares and comprises a collection of buildings which include a dilapidated 17th-century Grade II Listed Building with later additions.
The historic evolution of the dwelling and site which was originally known as Main Farm, much of the hall is in a state of dilapidation with significant cracking in the 19th-century extension resulting in the partial collapse of the side wall and the exposure of the chimneys within the stack. This dilapidation has continued into the walls of the original house. It is therefore considered imperative to preserve the most important elements of the Listed Building; namely, the 17th-century central section is retained.
In order to ensure the retention of the 17th-century building and to bring it back into use, the proposal is for bringing back the 17th century to house a new main entrance with new grand stairs leading up to the 1st and 2nd second-floor bedrooms and a large gallery area.
The internals of the 17th-century building, which is not considered to be of any particular merit, for the most part, are to be removed, although a fireplace on the ground and first floors will be retained along with some modern panelling in this part of the hall. These elements were identified in the Statement of Significance as being worthy of retention, because of their importance in the archaeology of the house.
Thinking of similar development? Feel free to get in touch and see how we can be of service. We offer a wide range of services from initial feasibility studies, architectural design, technical construction detailing and specifications, contractor procurement, contract administration, employers agent and technical advisor roles.
If you have a project in mind and wanting to make the best use of your site speak to the team for a free consultation.

