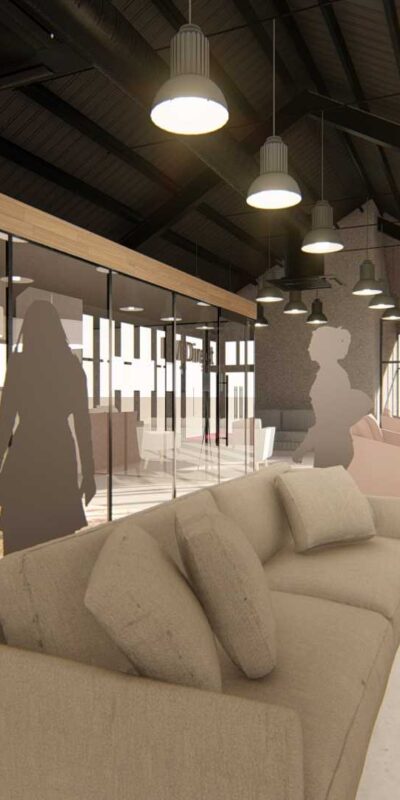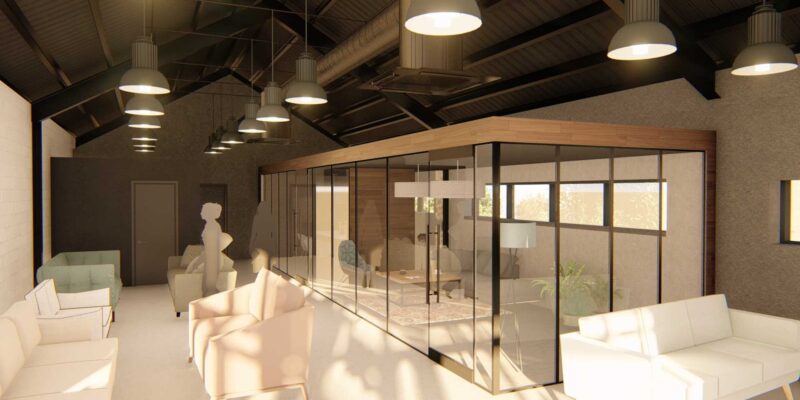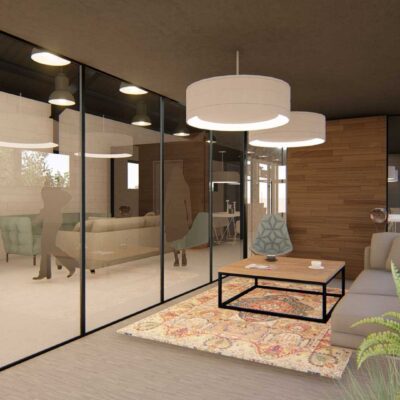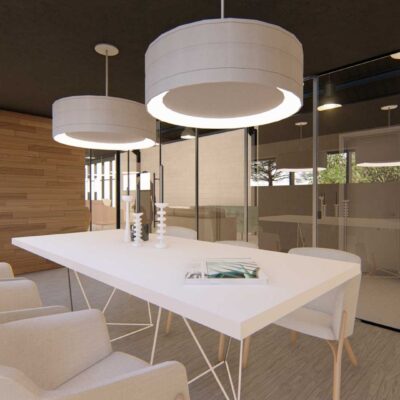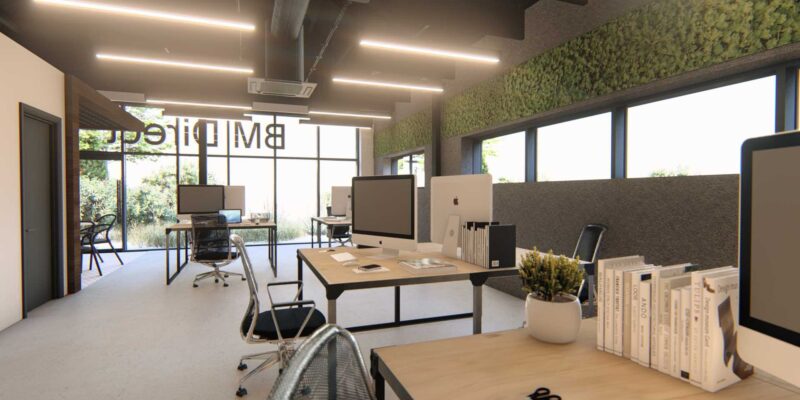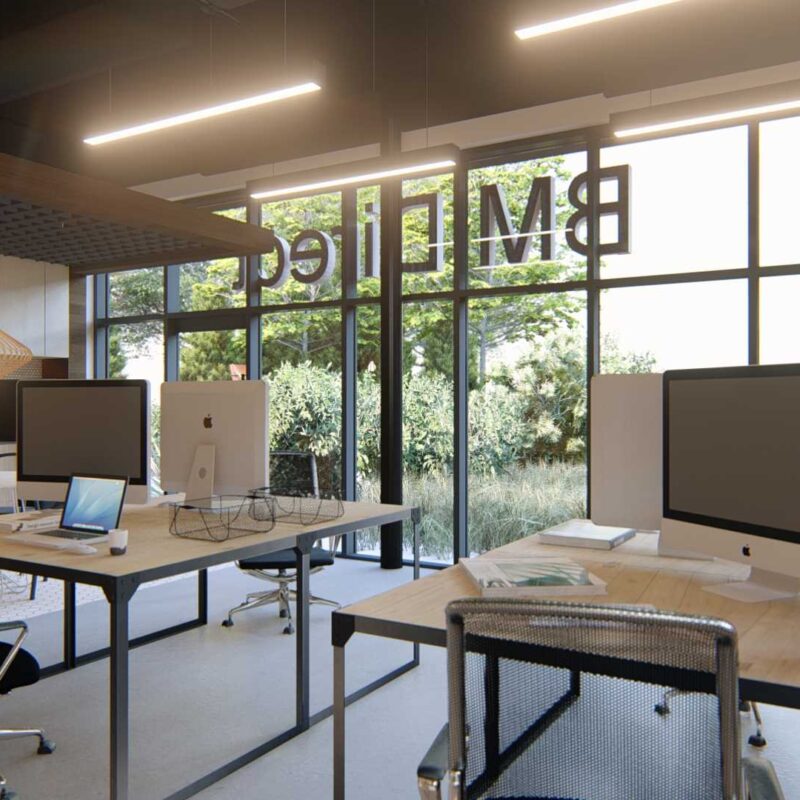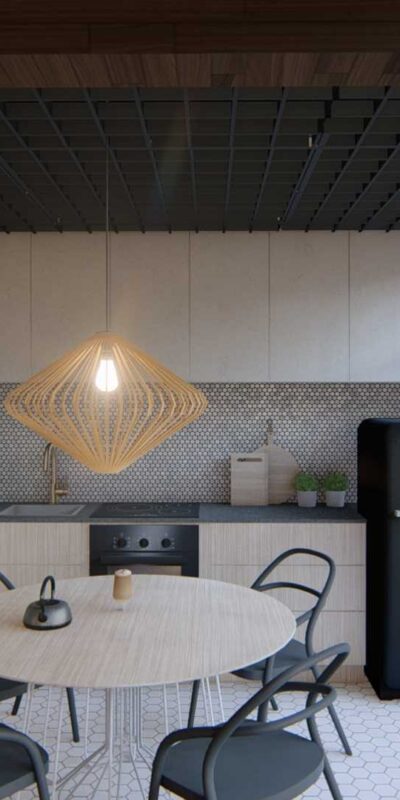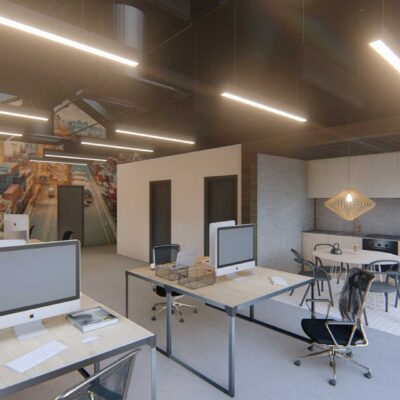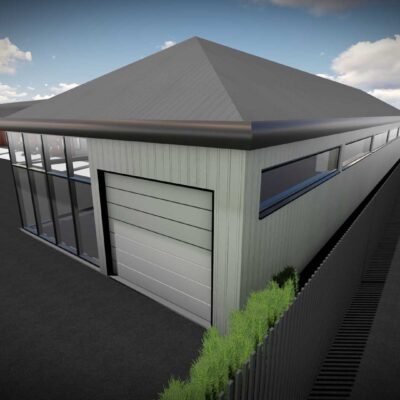Office Refurbishment - Commercial Project
Location: Manchester
Client: Commerical
We have provided full architectural design and project management service for a commercial office refurbishment project providing, modern, grade A office facilities.
The project consists of a portal steel frame and a combination of insulated cladding panels, traditional cavity brickwork walls and a large architectural curtain walling system to the main entrance.
Internally has been fitted out with an industrial yet modern approach, exposing the services and featuring them by suspending form ceilings and surface-mounted galvanized conduit to walls.
The layout has been designed to provide flexibility throughout with open-plan office and showroom accommodation. Meeting rooms have been provided using pod-like structures clad with rustic timber paneling and industrial aluminum glazed screens.
The floor to the whole unit has been complemented with a polished concrete floor adding to the raw and industrial presence within.
The building has gone above and beyond building regulation requirements and has been certified with an A rating EPC and excellent SBEM calculations making this new office building highly energy-efficient.
Services Provided:
Feasibility and Option Appraisals
Submission of a Full Plans Application
Technical Construction Drawings
Tender and appointment of contractors
Principal Designer Role pre and post-construction
Contract administration and project management during construction
Chairing and recording of site meetings
Snagging and handovers
If you are thinking of a similar development, feel free to get in touch and see how we can turn your building ideas into reality!

