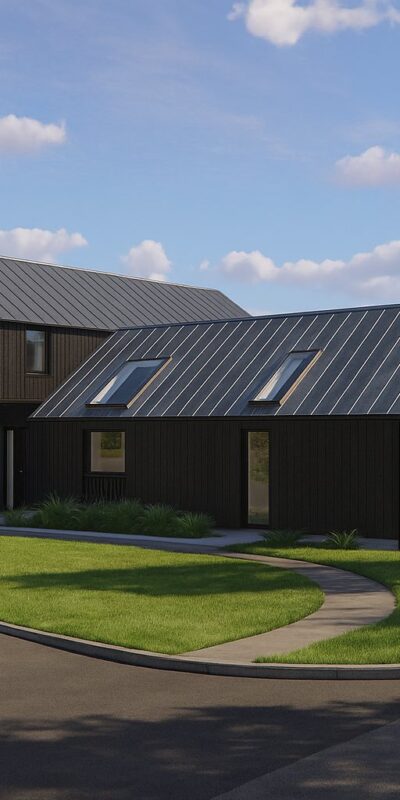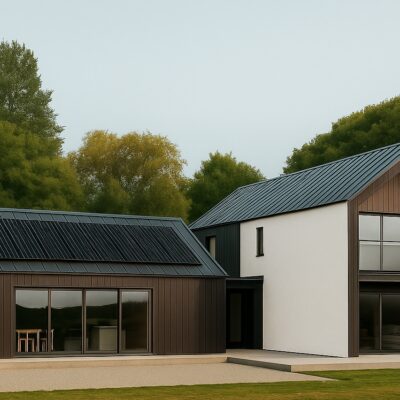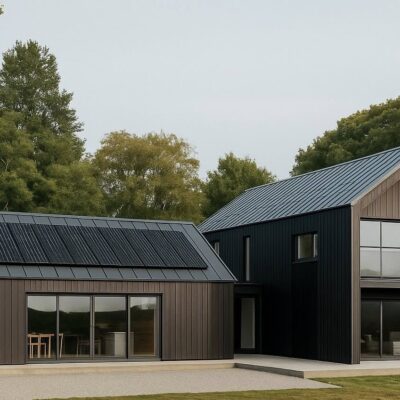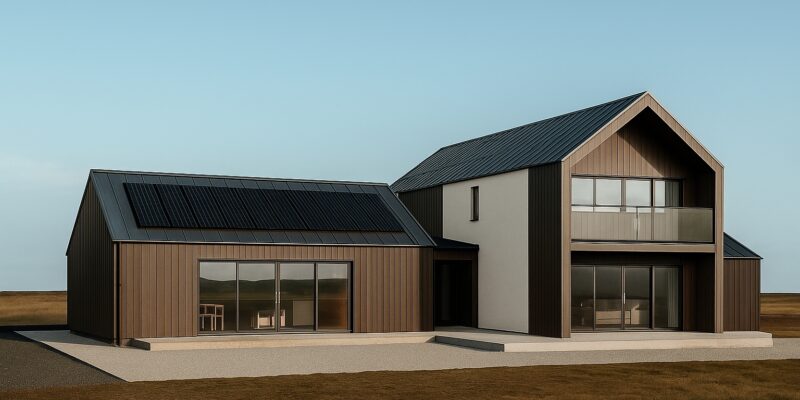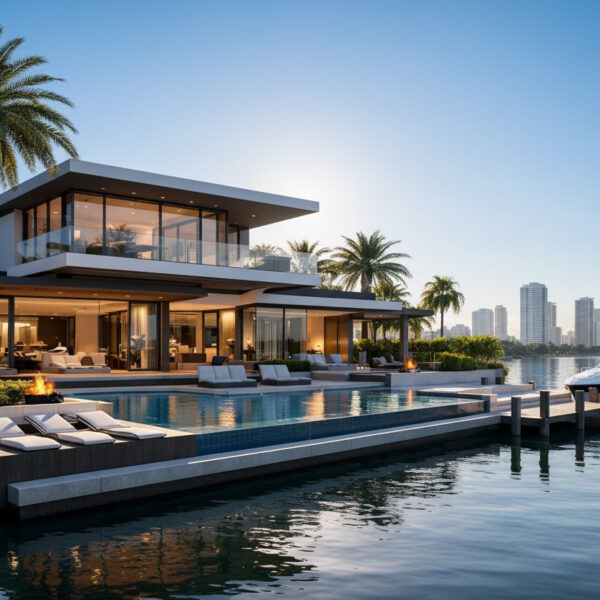Preston, Self Build Eco Home
Client: Private
Carters Building Consultancy has been appointed to deliver the technical construction drawings for this bespoke Self Build Eco Home, designed to blend contemporary architecture with low-energy living and long-term sustainability.
Located in a semi-rural setting, the design features two bold gabled forms connected by a recessed central link. The material palette combines vertical black timber cladding, crisp white render, and a standing seam zinc roof—creating a modern, durable and low-maintenance exterior. Generous glazing and a carefully considered internal layout enhance daylight, solar gain and views across the landscaped gardens.
This Self Build Eco Home is designed to meet high energy performance standards, incorporating solar panels, high-performance insulation, and a fabric-first approach to minimise heat loss and reduce energy demand. Ventilation strategies and detailing have been developed to support occupant comfort and long-term environmental performance.
Carters is delivering this project using a fully coordinated Building Information Modelling (BIM) process. A federated 3D model integrates architectural, structural and M&E design, enabling early-stage clash detection, precise technical detailing, and efficient coordination between all consultants. This BIM-led approach ensures buildability, accuracy, and clear communication across the design and construction teams.
We’re proud to support the realisation of this forward-thinking Self Build Eco Home, providing robust technical solutions that bring our client’s sustainable vision to life.
If you’re thinking of building your dream home, get in touch with Carters Building Consultancy today!
If you’re thinking of building your dream home, get in touch with Carters Building Consultancy today!

