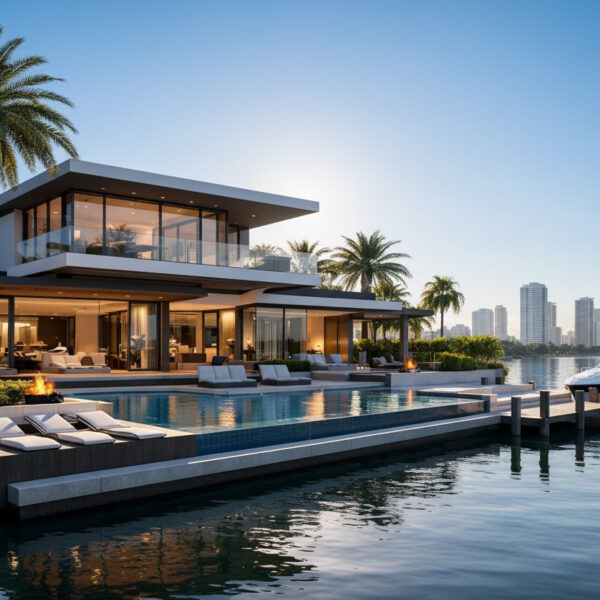Residential Care Home Extension
Location: Poulton-le-Fylde, Lancashire
Client: Breck Lodge Care Home
The proposal includes a two-storey extension to the existing Breck Lodge, providing the care home with thirteen additional ensuite bedrooms in total, six on the ground floor and seven on the first floor. The proposal also includes a new communal living space, communal dining space, three accessible WC’s, a new lift and a larger more usable kitchen space on the ground floor. Along with the new bedrooms the proposal in terms of the first floor offers a new roof garden, hair salon space and more storage. The proposal also includes the addition of a bin store and plant room to the West of the site, following the same footprint of the previous approved design.
There have been several designs considered for this commercial project but the new proposed design is the one that we feel is most suitable, providing both the staff, current and future residents with improved facilities, offering them a better quality of life.
The design proposal looks to combine the more traditional appearance of the existing Breck Lodge with a more modern aesthetic that can be seen in surrounding properties in order to achieve a sensitive design that does not have a negative or overbearing impact on the location of the site. The sympathetic material choices also reflect this, with the use of zinc, render and timber as the main materials. The muted colour palette of the material choices allows the proposal to be cohesive with the character of the existing building, the front elevation remaining quite simple with only one area- the new entrance area- of the proposed extension visible from the site entrance.
The enhancement and improvement of the habitats and biodiversity along with the outdoor space in terms of creating more spaces for the residents to enjoy had a significant impact on the design, with plants and trees to be planted throughout the site including on the proposed roof garden, garden room and in both proposed garden areas. To ensure the landscaping is accessible for all residents and visitors it will be flat and mostly hardscaped, with a range of seating areas and communal spaces. Trees and plants will be planted throughout to offer wildlife habitats and increase the green areas.
If you are thinking of similar development, feel free to get in touch and see how we can turn your building ideas into reality!
The internal design looks to create a more modern, spacious feeling to both the communal spaces and the proposed accommodation. The proposed extension will respect both the form and function of the existing building, enhancing the spaces by making them more accessible and usable.
A hierarchy of public to semi-private to private spaces has been created through the extension, the new entrance offering a warm welcome and providing access to the communal dining and living spaces. This aims to create the idea of an almost central communal hub type space between the entrance foyer, the communal dining and other communal spaces, encouraging interaction between residents and visitors. The division of the more public spaces from the private living areas allow the bedrooms to feel more private and personal, contributing to the idea of the residents feeling independent whilst still receiving the care and support required.
From the proposed entrance a corridor runs the length of the extension connecting the existing spaces to the new hallway from which the new accessible bathroom, communal living space and ground floor bedrooms can be accessed. The proposed new communal spaces both offer direct access out to the new garden spaces through patio doors, maximising the natural light entering the rooms as well as aiming to achieve easy access between the indoor and outdoor spaces.
One of the most significant influences in the design is the experience created for the users of Breck Lodge, not only the residents but also the carers and visitors.
Each of the proposed bedrooms are designed to be fully flexible, the images below showing how the rooms are able to transform to provide a more usable living space during the day, whilst still offering a luxurious feeling. The material choice internally is similar to the idea behind the external facades, the use of more neutral colours and wood paired with soft furnishings creates spaces that are calming and relaxing, whilst having a more open feeling to them ensuring a homely and independent feel to the rooms.
Each of the proposed accommodation units benefit from having large glazing features, maximising natural light, the first-floor rooms having timber louvers to prevent the intrusion of privacy for both the residents and the neighbouring properties.




















































































