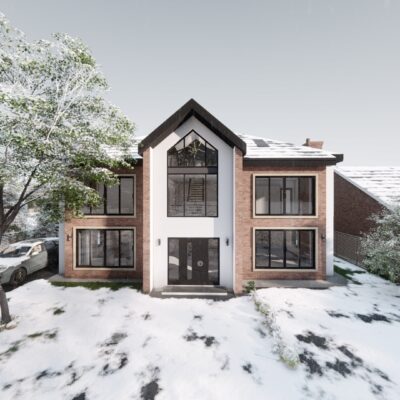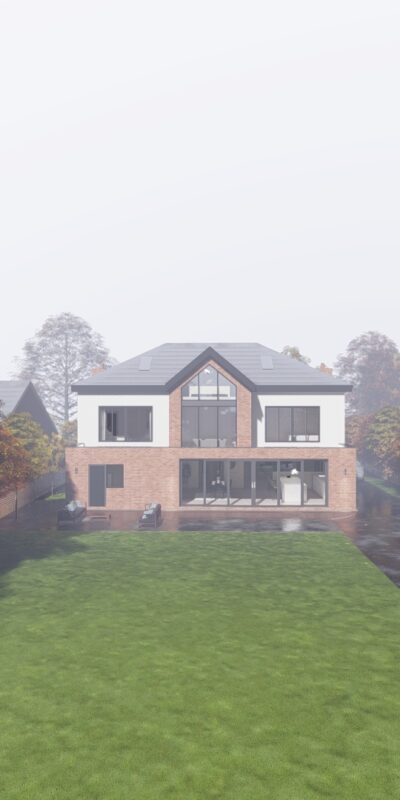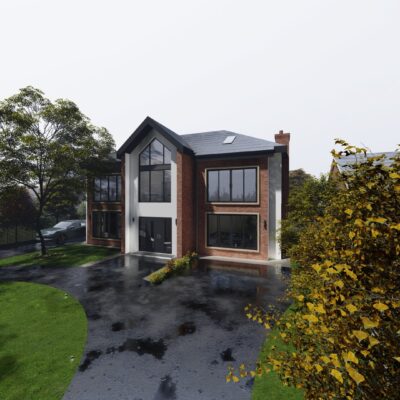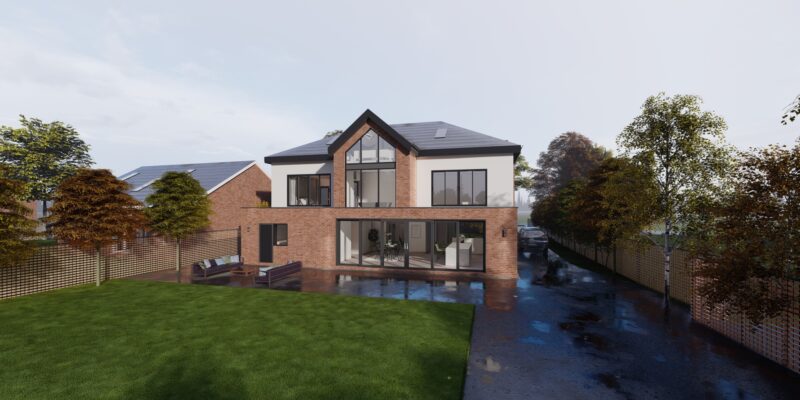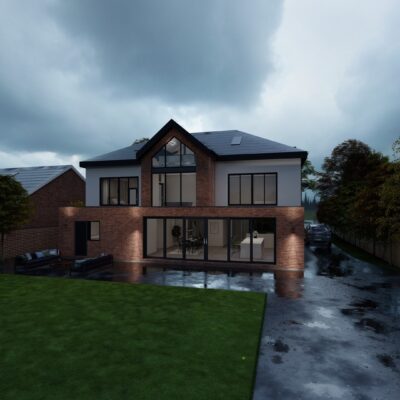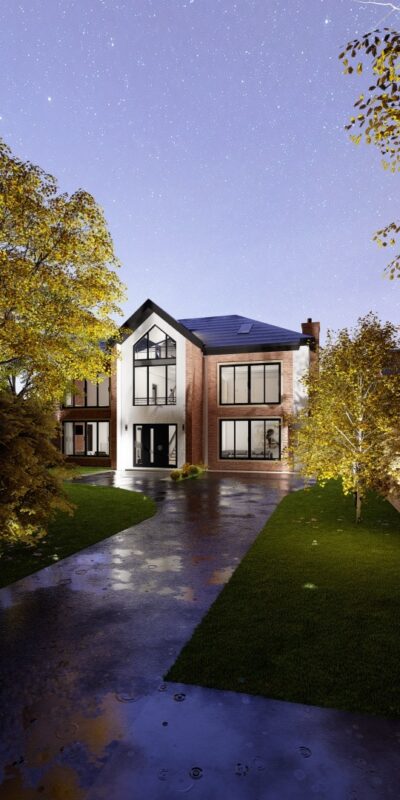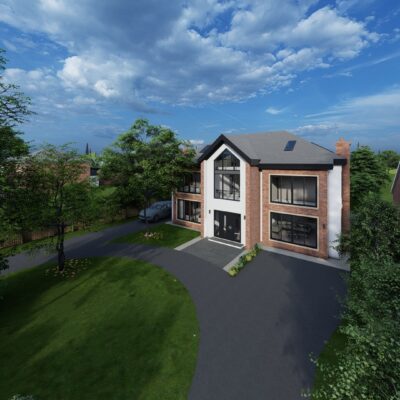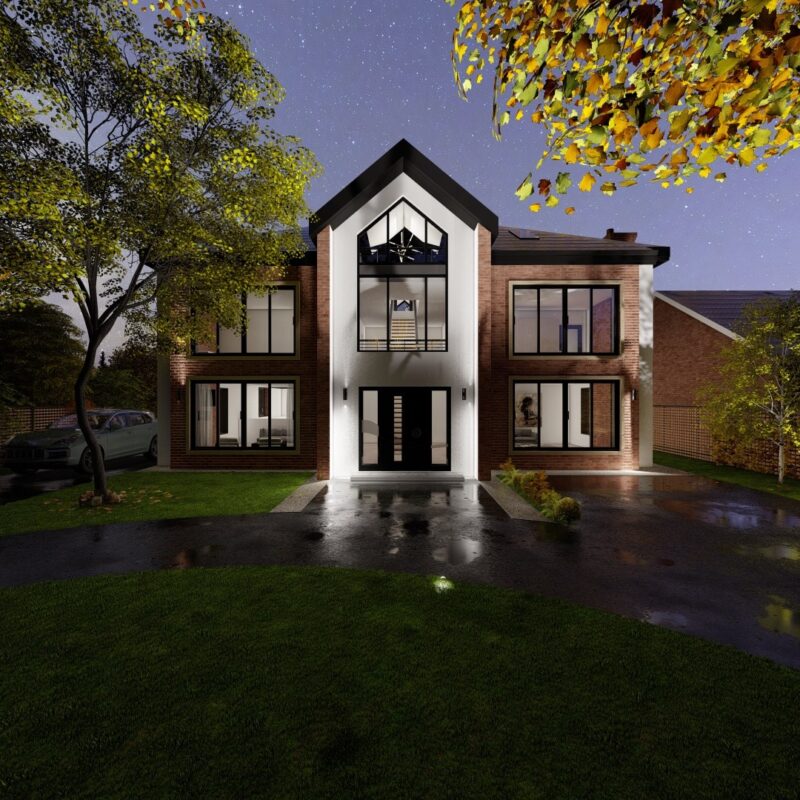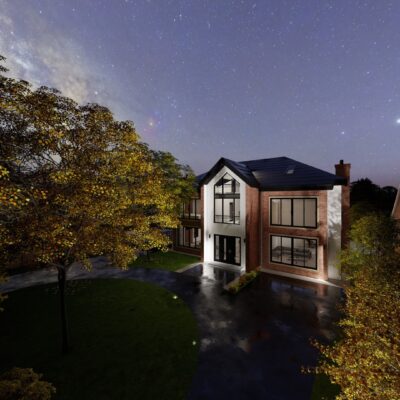Poulton-le-Fylde, New Build Bespoke Home
https://youtu.be/bcDe5h4zlH0
Client: Private
The project consists of an exclusive self-build family home replacing an existing house in Poulton-le-Fylde. We have provided a full architectural design for a new build contemporary home in Poulton. A full planning application has recently been submitted and we are pleased to progress through to the technical design stages.
The proposals include the demolition of the existing dwelling which offers no aesthetic appeal or architectural merit to the area it sits within. In replacement of the demolished dwelling, we are proposing a more sustainable, modern vernacular-style design that remains in keeping with the area.
A new feature entrance has been designed to create a 2.5 story gallery internally, with floor-to-ceiling windows and feature gable windows to the front and rear of the property. Modern bay windows have then been proposed to maximise the natural light in the rooms internally. To the rear the site benefit from a large open countryside gardens housing additional garages and agricultural buildings. The rear elevation has been designed so the views to the rear can be maximised in every corner of the dwelling and framed internally by the floor-to-ceiling aluminium windows.
The ground flor internal layout has an open kitchen dining and l area with the sliding doors opening out onto the open country side. The 2.5 story gallery leads to the first and second floors which house five double bedrooms one of which is an executive suite for the master bedroom, walk-in wardrobe and private ensuite.
Throughout the design process we've involved the customer and used the latest 3D technology during our meetings to help to visualise the exterior material choices, interior space and layout with our 3d computer software enabling our client to fully understand the proposals right from an early stage and get the best possible solution.
Services Provided:
- Feasibility and Option Appraisal
- Full Measured Survey
- Budget costings exercise
- Submission of a Full Plans Application
- Technical Construction Drawings
- Principal Designer Role during construction
If you’re thinking of building your dream home, get in touch with Carters Building Consultancy today!
If you’re thinking of building your dream home, get in touch with Carters Building Consultancy today!


